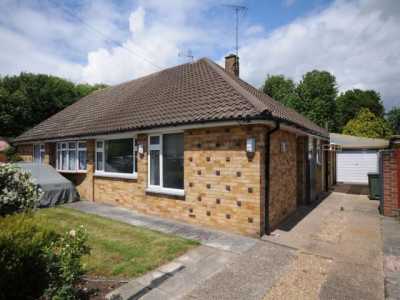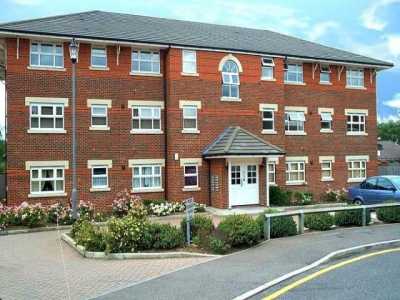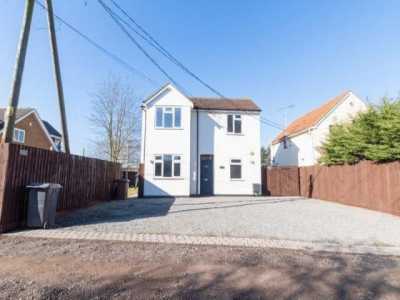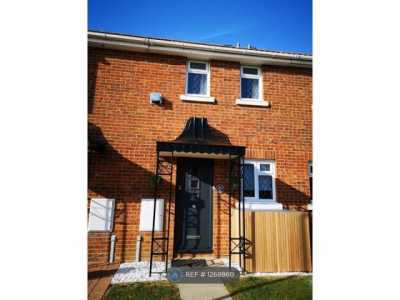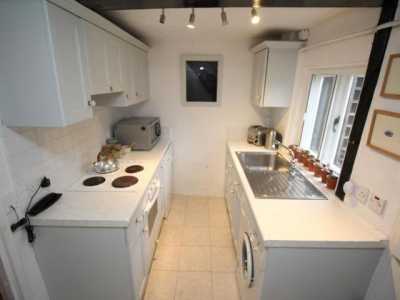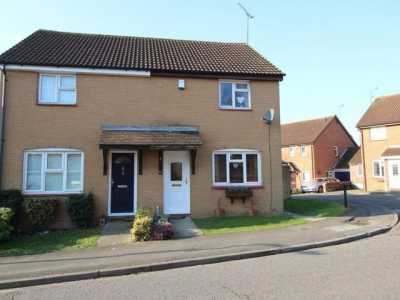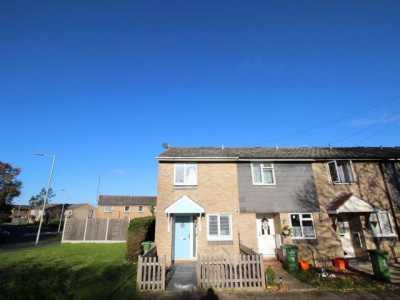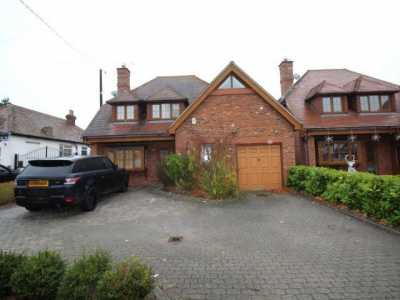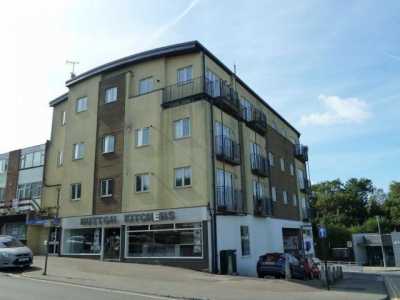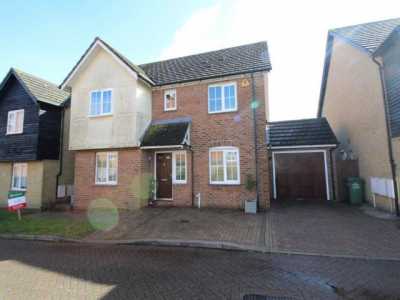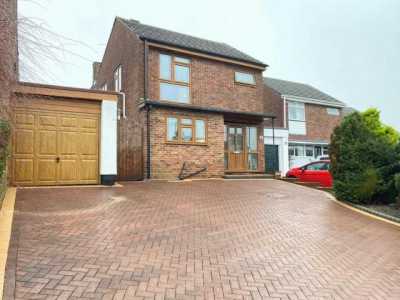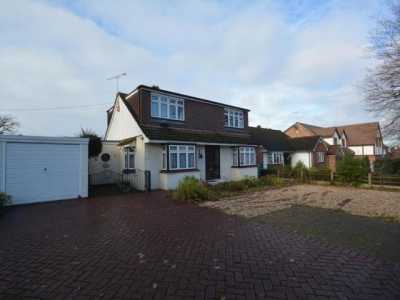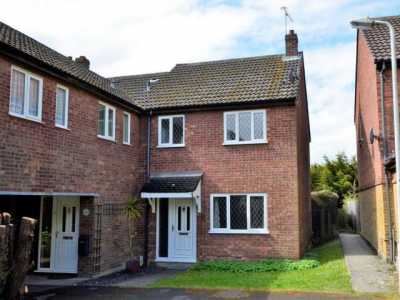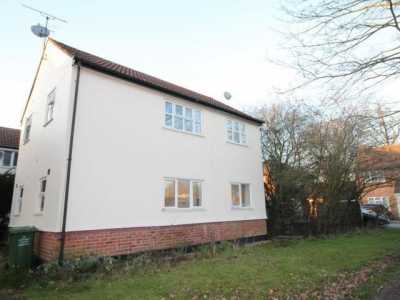Home For Rent
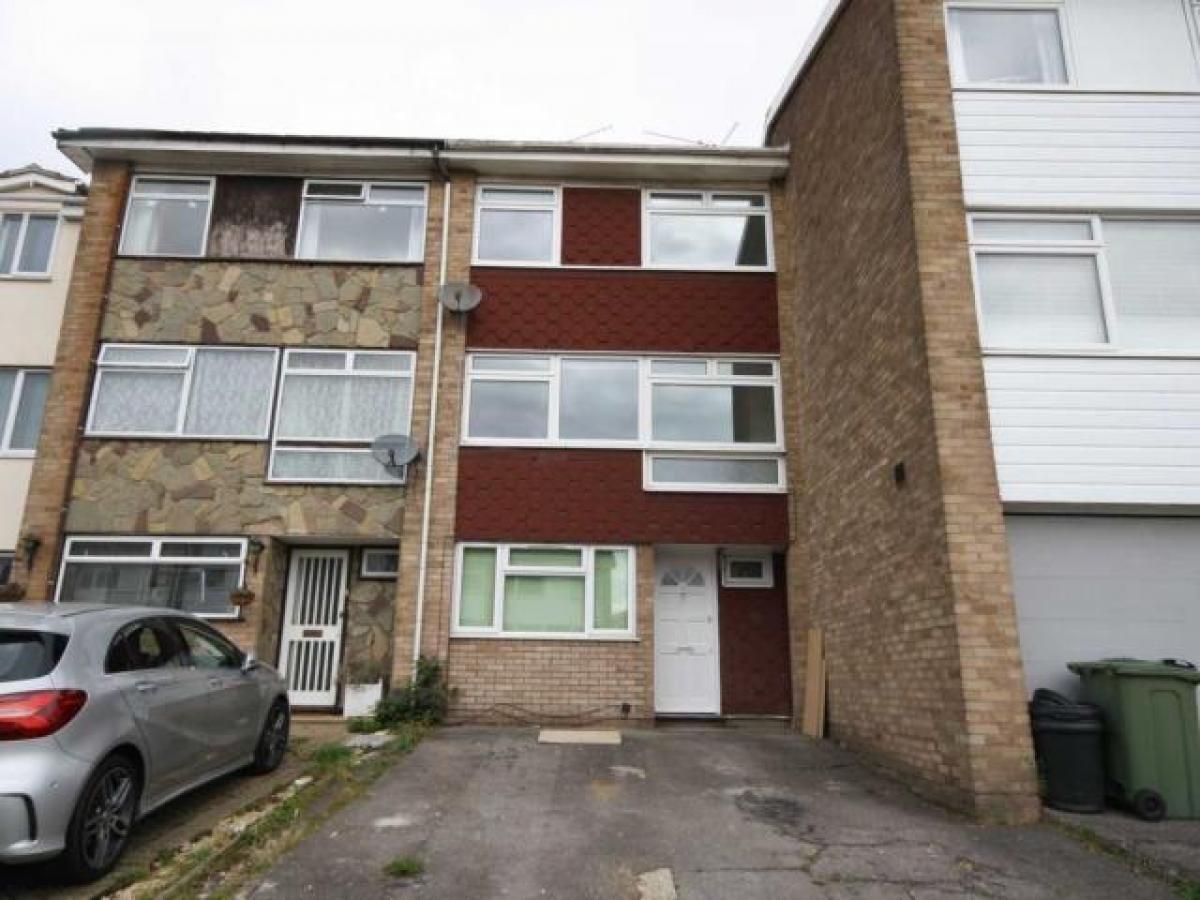
£1,500
7 Grange Parade, Grange Road, Billericay
Billericay, Essex, United Kingdom
4bd 4ba
Listed By: Listanza Services Group
Listed On: 01/10/2025
Listing ID: GL6640200 View More Details

Description
It's a pleasure to be able to offer this superb 4/5 bedroom town house within close proximity to Billericay High Street and mainline train station. With its recently refurbished kitchen, and offers great living space as well as parking for four cars.This lovely, bright family home is set over three floors with a well equipped kitchen/breakfast room with large patio doors to the rear garden, playroom/bedroom and cloakroom to the ground floor. The stairs lead up the centre of the home to next floor where you will find the lounge with windows spanning one wall to the front of the property, new fully tiled bathroom and bedroom. The stairs lead up and around to the second floor where the final three bedrooms can be found.Entrance HallLaminate flooring and access to cloakroom, kitchen/breakfast room and playroom/ bedroom.Cloakroom 4'7 x 3' (1.41m x.94m )Wall mounted sink with low level W.C. Window to front, laminate flooring.Playroom/Bedroom 15'7 x 8' (4.7m x 2.44m)With a large window to the front and laminate flooring this room could be used for a multitude of purposes.Kitchen/Breakfast room 15'1 x 10'8 (4.6m X 3.3m)Recently fitted kitchen with white high gloss wall and base units and contrasting grey worktops, integrated appliances include electric oven, gas hob with stainless steel and glass extractor over, washing machine, and dishwasher. Space is provided for a fridge/freezer and dining table and chairs. There is a window and patio doors to the rear of the property and a window to the side giving lots of light to this room. Stairs lead up to:Landing providing access to:Lounge 15' x 12'1 (4.58m x 12.1m)With large windows to the front spanning the width of one wall, open gas fire with surround and carpet to floor.Bedroom 8'10 x 8'4 (2.71m x 2.55m)Carpeted with window to the rear, fitted cupboard housing boiler.Bathroom 8'7 x 6'2 (2.63m x 1.89m)Fully tiled bathroom with P shaped bath with rain shower over and glass shower screen, floating sink with vanity unit under, wall mounted mirror and back to wall W.C. Tiled flooring, heated towel rail, window to rear.Second Floor:Bedroom 13' x 11'10 (3.97m x 3.61m)Built in wardrobes, carpeted, window to rear and side.Bedroom 12'2 x 7'11 (3.72m x 2.42m)Walking in wardrobe, carpeted, window to frontBedroom 9'2 x 6.9 (2.81m x 2.06m)Carpeted, window to front.This property has gas central heating with radiators to all room and is double glazed.Outside space:To the front there is a drive with parking for up to four vehiclesThe rear garden provides a paved patio area and terraced borders with shrubs and plants. There are steps to the gate providing rear access to the home.Council Tax Band CEPC Rating DNoticeAll photographs are provided for guidance only.Redress scheme provided by: The Property Ombudsman (D5551)Client Money Protection provided by: Client money protection (CMP002588) For more details and to contact:

