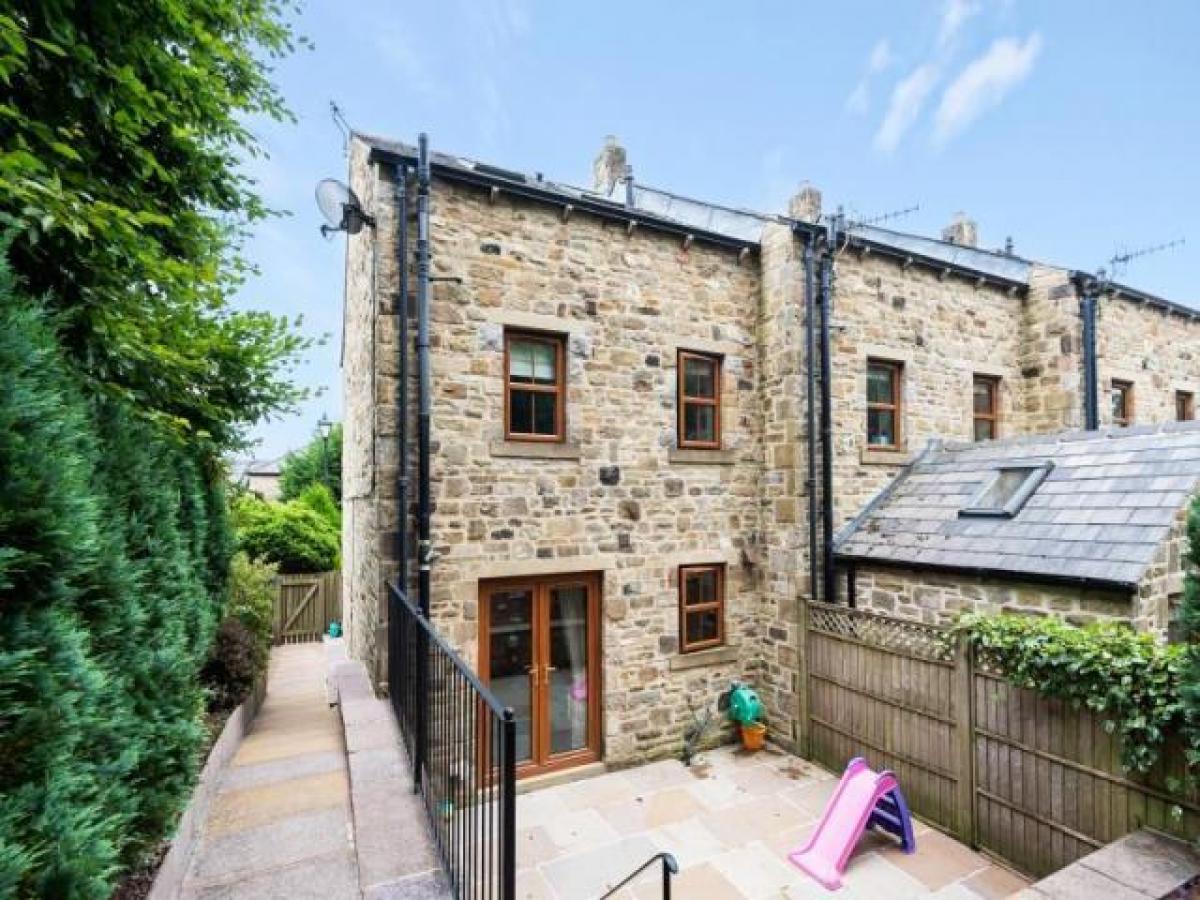Home For Rent

£1,100
84 High St/19 Sheep Street, Skipton,
Skipton, North Yorkshire, United Kingdom
4bd 2ba
Listed By: Listanza Services Group
Listed On: 01/10/2025
Listing ID: GL6604232 View More Details

Description
Situated in an excellent location on A private cul de sac, this four bedroom townhouse offers spacious living accommodation and is beautifully presented throughout.This property sits across three floors and offers three double bedrooms and a single/office room ideal for working from home. Benefitting from downstairs WC, en suite, house bathroom and a master suite to the top floor. A wonderful private rear garden, parking and garage.The village of Thornton in Craven has a strong and vibrant community who work together in keeping the village attractive, resulting in it being awarded the 'Dalesman' Best Kept Village award several times, as well as scooping the prestigious Britain in Bloom award for small villages in 1989. There is a respected Primary School in the village and a historic church. The market town of Skipton is approximately 5 miles away and offers a wide range of shopping, social and recreational facilities as well as the highly regarded Ermysteds Grammar and Skipton Girls' High Schools. The town's railway station has services to Leeds, Bradford and London. Colne is also some five miles away and provides access to the national M65/M6 motorway network. Many West Yorkshire and East Lancashire business centres are within reasonable commuting distance.Offered with spacious living accommodation and it's lovely cul de sac location, this property is ready to move straight into. The property benefits from a single garage in a row of three. The property benefits from gas fired central heating and double glazed windows throughout. The rooms are described in brief below using approximate room sizes:Entrance hall An inviting hallway with entrance mat. Leading to the sitting from and first floor.Sitting room 14' 8\ x 12' 2\ (4.47m x 3.71m) A spacious sitting room with TV points and double glazed windows to the front. Electric underfloor heating. Built in ceiling speakers.Downstairs WC Well proportioned downstairs WC with white two piece suite comprising: Low level WC and hand basin.Kitchen/diner 15' 5\ x 13' 3\ (4.7m x 4.04m) A beautiful kitchen diner with a fitted modern gloss kitchen with fitted wall and base units. Part tiled walls and double glazed window and patio doors to the rear. Tiled flooring and electric underfloor heating. Integrated appliances comprise: Fridge freezer, Electric oven and gas hob, dishwasher, extractor hood and washer/dryer.First floorLanding Leading to bedrooms 2,3,4 and house bathroom. Radiator.Bedroom four/office 9' 11\ x 6' 5\ (3.02m x 1.96m) A good sized single bedroom that would make an ideal home office, with double glazed window to the rear overlooking th garden. A built in cupboard housing the gas fired central heating boiler. Radiator.Bedroom two 13' 7\ x 8' 7\ (4.14m x 2.62m) A good sized double bedroom with window to the rear overlooking the garden, with plenty of space for furniture. Radiator.En suite A modern fitted en suite with a three piece suite comprising; Step in shower, hand basin and low level WC. Tiled walls and flooring. Chrome heated towel rail.Bedroom three 11' 3\ x 8' 7\ (3.43m x 2.62m) To the front of the property sits this spacious double bedroom with window to the front. Radiator.Bathroom A contemporary fitted bathroom with a white three piece suite comprising: Bath with shower over, hand basin and low level WC. Tiled flooring and walls. Chrome heated towel rail.Second floorLanding Benefitting from the velux window over the stairs and a large cupboard built into the eaves providing plenty of storage space. Leading to bedroom one and bathroom.Bathroom A modern and well presented bathroom of the master suite with a white three piece suite comprising; Bath with shower over, low level WC and hand basin. Benefitting from velum window. Tiled walls and flooring. Chrome heated towel rail.Bedroom one 16' 8\ x 12' 2\ (5.08m x 3.71m) A substantial master bedroom with plenty of space for the bed and larger furniture. Benefitting from a roof window to the front that allows for the views to be admired. Built in storage cupboard which provide ample amount of storage space. Radiator.Outside To the front of the property is allocated parking and a visitors parking space. To the side is a flagged footpath with wooden fencing and gate allowing access tot he rear and bin store to the side. To the rear is beautifully presented garden with planted area, flagged seating area and a decked seating space to the top of the garden. Hedged and walled surround. Outside tap and power points.Garage A good sized single garage in a row of three with alarmed security system. Up and over door with electric and power to the inside, ideal for storage or for a home workshop.EPC: Cdeposit: GBP1265 For more details and to contact:

