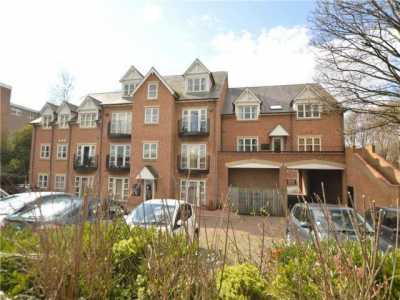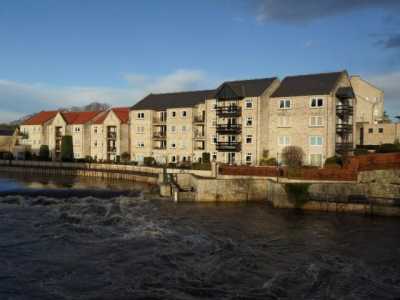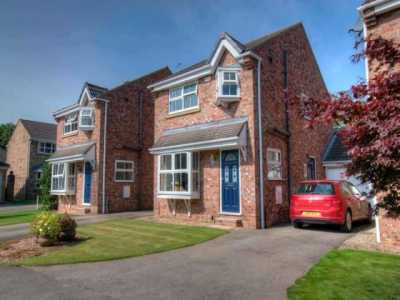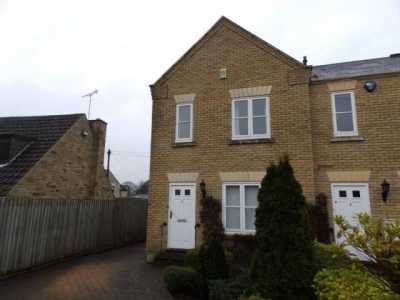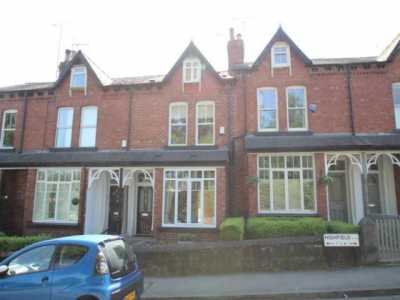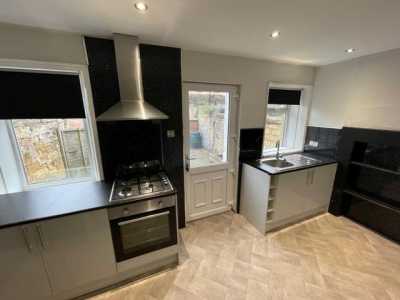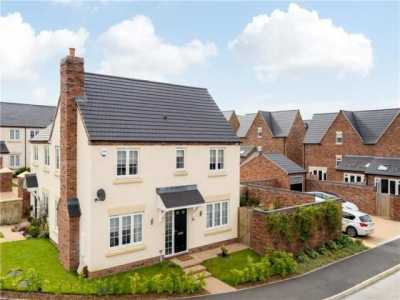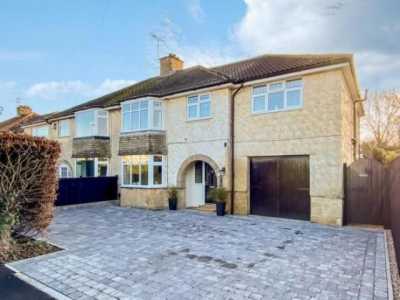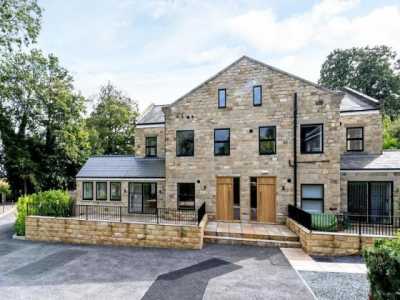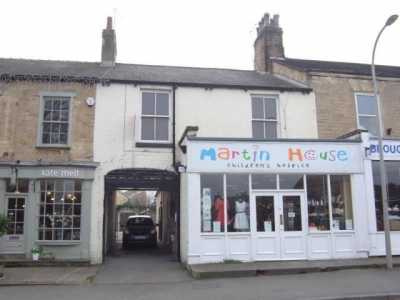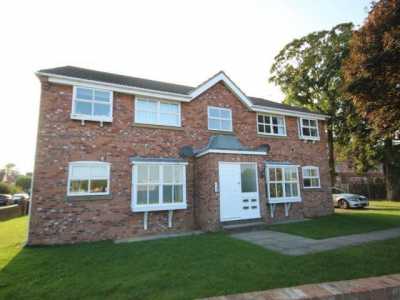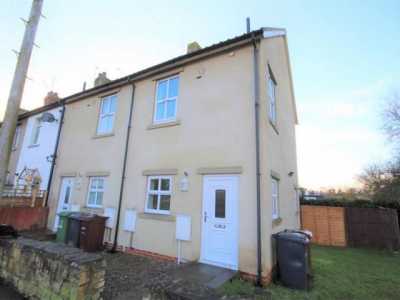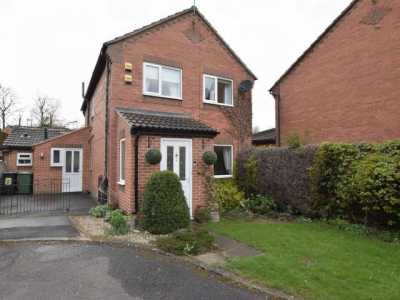Home For Rent
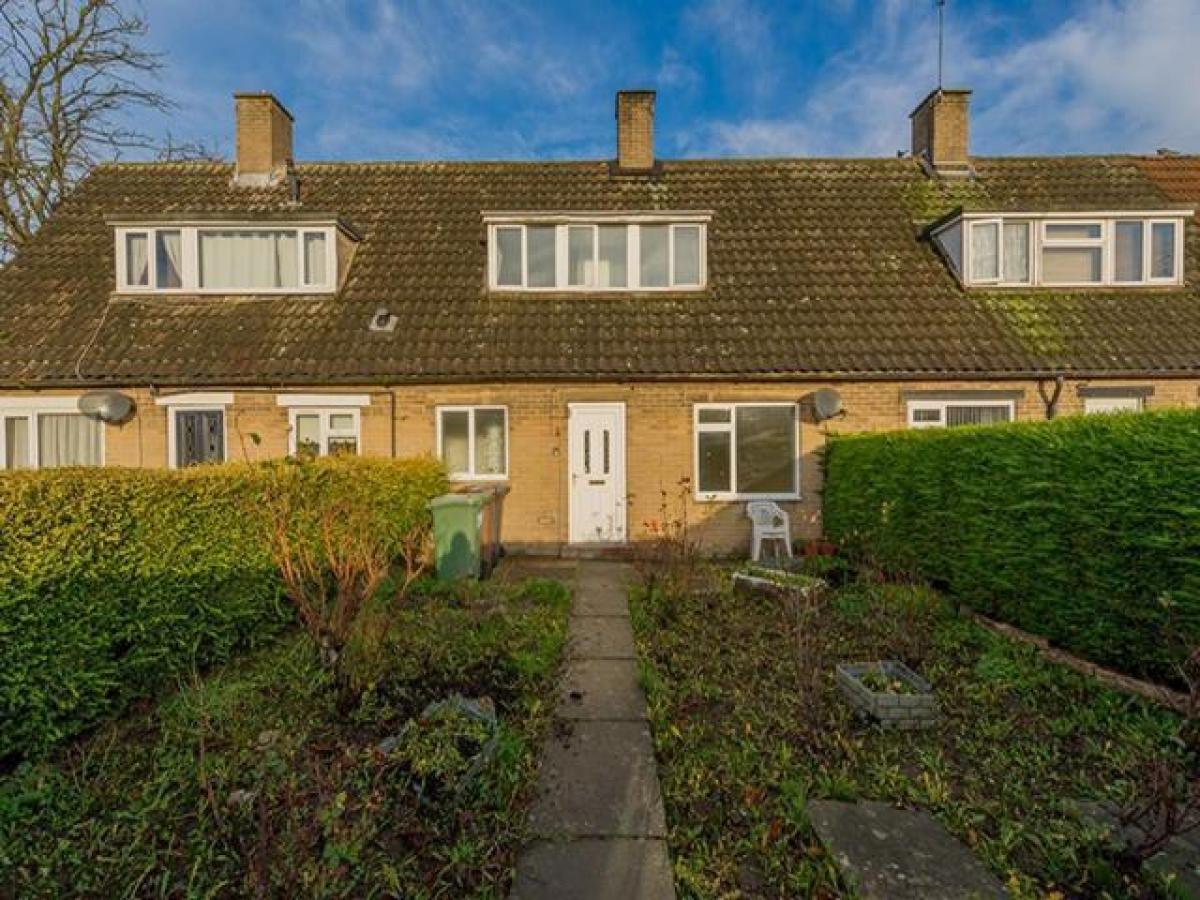
£850
88 Henconner Lane, Bramley
Wetherby, West Yorkshire, United Kingdom
3bd 2ba
Listed By: Listanza Services Group
Listed On: 01/10/2025
Listing ID: GL6613082 View More Details

Description
Homes like this are hard to come by in Wetherby and here we are offering you this superb 2 bedroom spacious house. Book your viewing today to avoid disappointment!You really are spoilt for choice on Ceres Road. Surrounded by shops and local amenities such as Morrisons, Boots and MS. Restaurants including The Wetherby Whaler and Ask Italian. Wethherby High School is also close by. If you commute to work, this is not an issue as you have convenient access for commuting to Harrogate, York and Leeds with the nearby A1M/M62 and A64. Not a driver? Not a problem. The bus stop is a short walk away.You will feel right at home when entering the property as you are welcomed by a hallway which leads you to the large rear kitchen, bathroom, living room, or straight up the stairs to bed. Lets start your tour in the living room. A very bright and spacious room which spans from the front to the back of the house. Benefitting from 2 windows, the natural light streams through giving this space a light, airy and relaxing feel. Featuring a centre fireplace, perfect for those cosy nights in, in front of the TV. This room is newly decorated neutrally and has a brand new carpet. All it needs now, is you.Then we move on to the kitchen diner. Not a small kitchen like you may have come to expect. This is a great size with oodles of storage space with multiple cupboards and wall cabinets, built in gas hob and separate oven, stainless steel sink and there is also a handy under stairs cupboard for your vacuum cleaner, ironing board and all those things you like to keep out of sight. As the kitchen is so large, there is ample space for your dining table - entertain your guests and keep an eye on the masterpiece you are cooking. The kitchen leads out to the rear garden, but keep reading to hear more about this later.Once again, from the hallway, we go through to the bathroom which is bright with white tiling and feature wall. The bathroom consists of bath with shower over, wash hand basin and WC.The stairs lead from the hallway up the centre of the house to the two bedrooms on the first floor. These bedrooms are spacious as the room space has been cleverly designed with dormer windows, giving full head height, with minimal angled ceilings in the eaves. Bedroom one easily fits a double bed and there is plenty of space for your own wardrobes. With dormer windows front and back, its a fantastically light room. Newly decorated and brand new carpets finish the room of nicely.The second bedroom is of a similar size, fits a double bed and there are handy built in wardrobes. With windows front and back, giving the same light as bedroom one. Again, fresh paint coats the walls and the new bouncy carpet is just waiting for your arrival.In to the back garden we go and what a fantastic private garden it is. With a large flagged area outside the back door from the kitchen, plenty of storage space for your summer garden furniture as it benefits from a shed to keep things nice and tidy. Maybe a BBQ with friends? Easy access to the kitchen makes outdoor dining a breeze!Finally, we have the front garden which is low maintenance and has a footpath leading to the front door from the gate. The perimeter hedging makes the front garden as private as the back, giving you the opporunity to sun yourself all day round. When the sun moves, simple move to the back garden and continue to top up your tan i n the summer months. Are you a keen gardener? Plenty of space here to put plant pots.This property includes:01 - Entrance HallYou will feel right at home when entering the property as you are welcomed by a hallway which leads you to the large rear kitchen, bathroom, living room, or straight up the stairs to bed 02 - Living Room4.2m x 3.1m (13 sqm) - 13' 9 x 10' 2 (140 sqft)A very bright and spacious room which spans from the front to the back of the house. Benefitting from 2 windows, the natural light streams through giving this space a light, airy and relaxing feel. Featuring a centre fireplace, perfect for those cosy nights in, in front of the TV. This room is newly decorated neutrally and has a brand new carpet. 03 - Kitchen Diner5m x 4.09m (20.5 sqm) - 16' 4 x 13' 5 (220 sqft)This is a great size with oodles of storage space with multiple cupboards and wall cabinets, built in gas hob and separate oven, stainless steel sink and there is also a handy under stairs cupboard for your vacuum cleaner, ironing board and all those things you like to keep out of sight. As the kitchen is so large, there is ample space for your dining table - entertain your guests and keep an eye on the masterpiece you are cooking. The kitchen leads out to the rear garden 04 - Bathroom1.8m x 1.6m (2.8 sqm) - 5' 10 x 5' 2 (30 sqft)The bathroom is bright with white tiling and feature wall. The bathroom consists of bath with shower over, wash hand basin and WC. 05 - Bedroom 14.2m x 3.1m (13 sqm) - 13' 9 x 10' 2 (140 sqft)Bedroom one easily fits a double bed and there is plenty of space for your own wardrobes. With dormer windows front and back, its a fantastically light room. Newly decorated and brand new carpets finish the room of nicely. 06 - Bedroom 24.2m x 2.6m (10.9 sqm) - 13' 9 x 8' 6 (117 sqft)The second bedroom is of a similar size, fits a double bed and there are handy built in wardrobes. With windows front and back, giving the same light as bedroom one. Again, fresh paint coats the walls and the new bouncy carpet is just waiting for your arrival.Please note, all dimensions are approximate / maximums and should not be relied upon for the purposes of floor coverings.Additional Information:Please Note: A deposit/bond of £980 is required, as well as a suitable Guarantor for this property.Marketed by EweMove Sales Lettings (Bramley) - Property Reference 42050 For more details and to contact:

