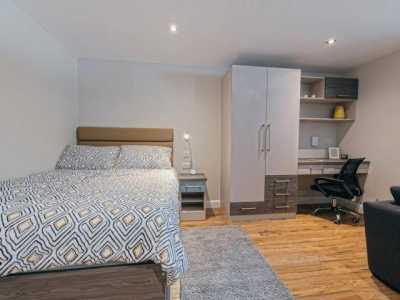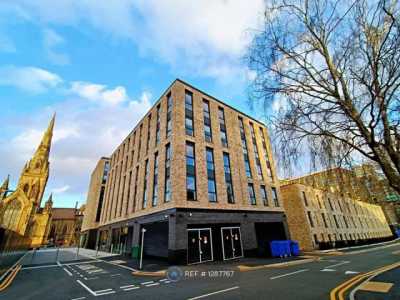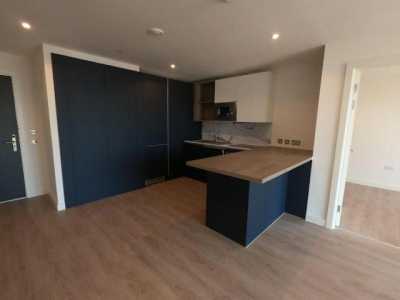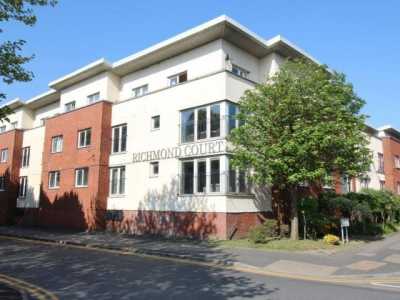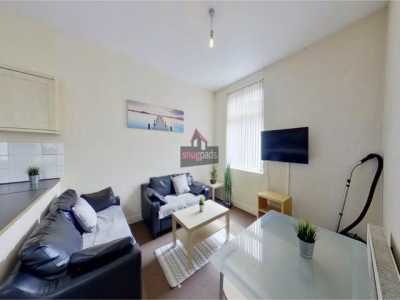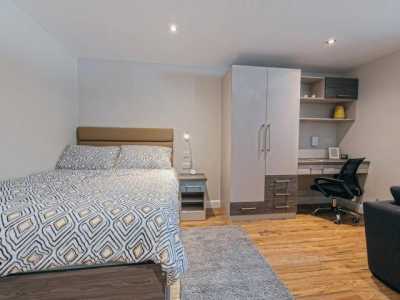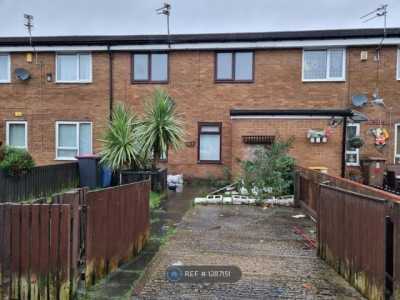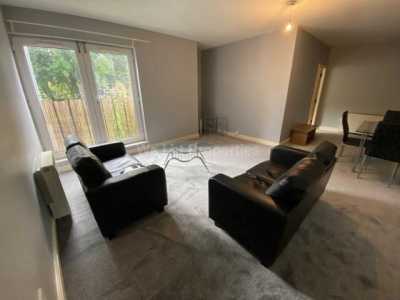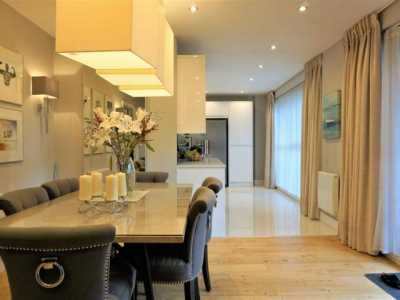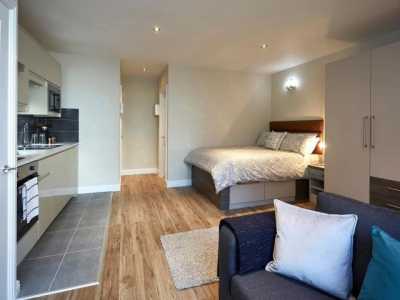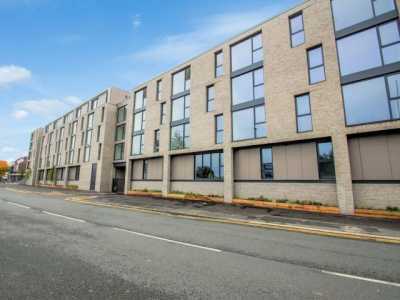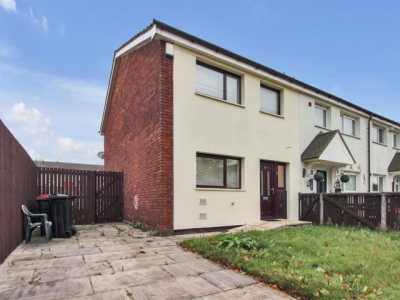Home For Rent
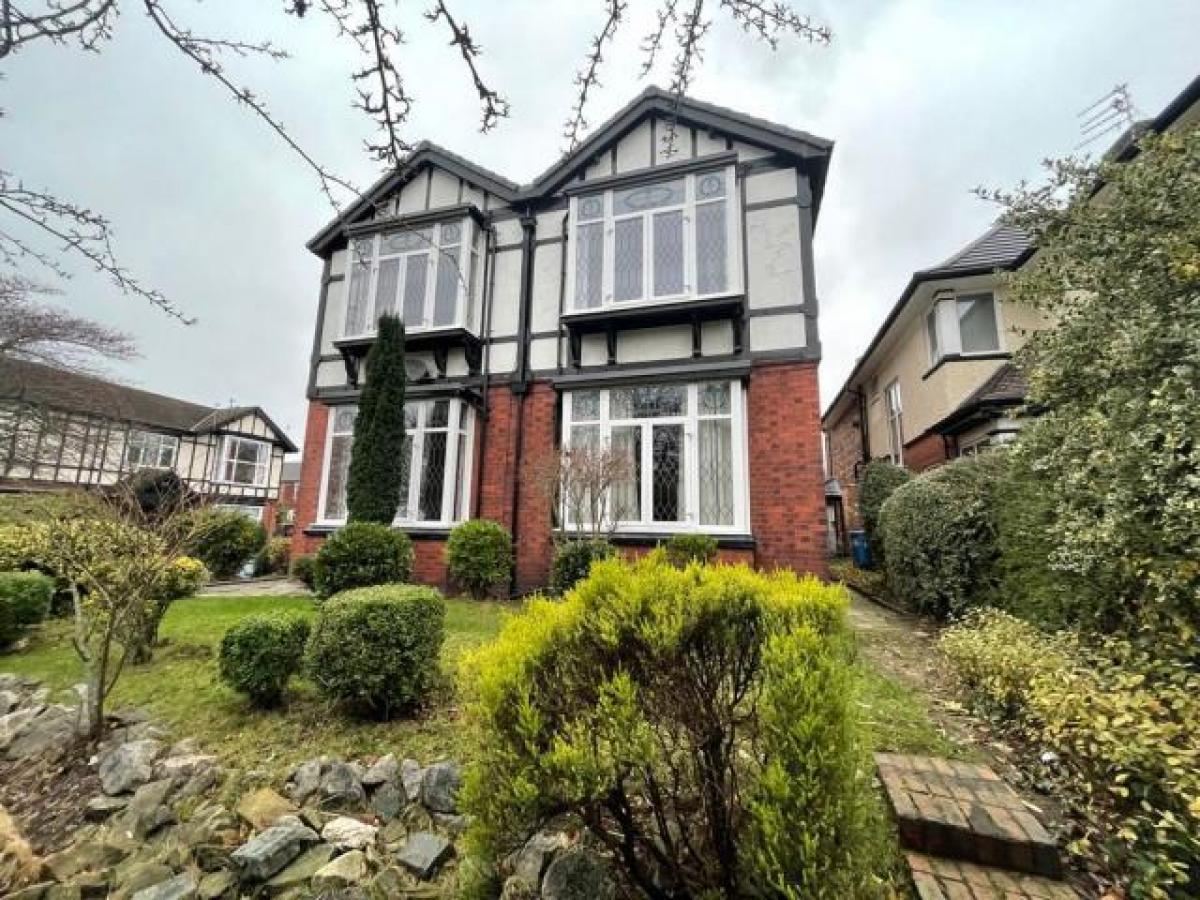
£2,000
9 Barton Road, Worsley
Salford, Greater Manchester, United Kingdom
5bd 1ba
Listed By: Listanza Services Group
Listed On: 01/10/2025
Listing ID: GL6614167 View More Details

Description
Briscombe are delighted to offer to let, a extensively spacious, 5 double bedroom, detached, Victorian family home located on Eccles Old Road, M6. This period property offers views over Buile Hill Park whilst being set back from the main road behind private mature trees. Accessed via Rivington Road, the property offers a wealth of living accommodation briefly comprising of: Entrance porch, entrance hall, four reception rooms, kitchen, utility room and WC. The first floor offers 5 double bedrooms and a family bathroom. The fifth bedroom benefits from an ensuite. Externally, there is a private garden to the rear and front. There is a double garage and driveway to the side of the property. Situated in a much sought after location, this property is close to many local amenities including shops, schools and restaurants. The regions local transport and motorway links are close by offering easy access to Manchester City Centre, Media City and surrounding areas. Available December 2021. Offered unfurnished.EPC Rating: FLocationSituated in a much sought after location, this property is close to many local amenities including shops, schools and restaurants. The regions local transport and motorway links are close by offering easy access to Manchester City Centre, Media City and surrounding areas.Entrance PorchEntrance porch leading into the hallway. Access via the side of the property.Entrance HallFantastically spacious entrance hall with stairs leading to the first floor living accommodation.Living Room (5.2m x 4.4m)Spacious living room with large bay window to the front elevation and feature fireplace.Sitting Room (4.8m x 4.3m)Second sitting room with large bay window to the front elevation and feature fireplace.Dining Room/Sitting Room (4.9m x 4.5m)Third reception room/dining room with large bay window to the side elevation. A door leads into the kitchen.Study (4.4m x 4.3m)Fourth reception room/home office space with windows to the rear and side elevation. A door leads out into the rear garden.Kitchen (4.3m x 3.5m)Large family kitchen, fitted with a range of matching wall and base units with integrated double oven and hob. Window to side elevation. A door leads into the utility room.Utility RoomUtility room with plumbing for a washer and dryer. A door leads into the rear garden.WCDownstairs WC.LandingLarge landing with stained glass window to the side elevation.Bedroom One (4.8m x 4.3m)Large double bedroom with Juliet balcony overlooking the rear garden.Bedroom Two (4.8m x 4.3m)Second double bedroom with large window to the front elevation.Bedroom Three (4.4m x 4.3m)Third double bedroom with large window to the front elevation and fitted wardrobes.Bedroom Four (3.7m x 3.2m)Fourth double bedroom with window to the side elevation.Bedroom Five (4.3m x 3.5m)Fifth double bedroom with window to the side elevation. A door leads into an ensuite.Ensuite (2.1m x 1.7m)Fitted with a low level WC, hand wash basin and shower.Bathroom (3.2m x 2.3m)Modern fitted bathroom with free standing oval bath, walk in shower, low level WC and vanity unit hand wash basin. Two frosted windows to the side elevation.GardenSpacious, private garden with paved patio, ideal for outdoor dining. Access to the double garage.Parking - GarageDouble detached garage offering secure, off road parking for 2 vehicles.Parking - On DriveDriveway leading up to the double garage, providing further off road parking for 2 vehicles. For more details and to contact:

