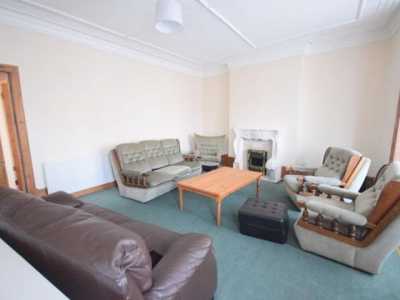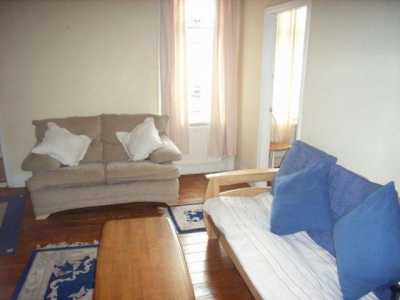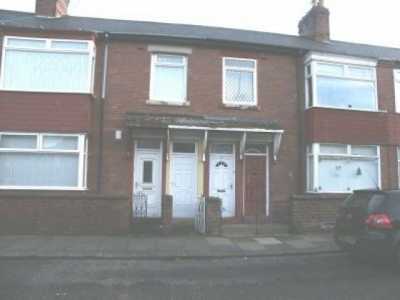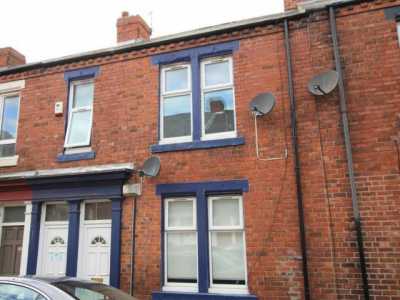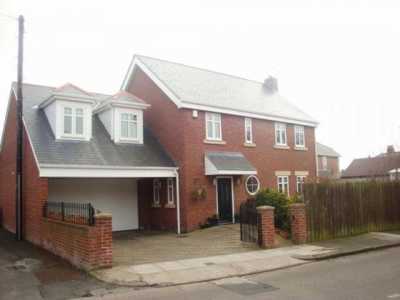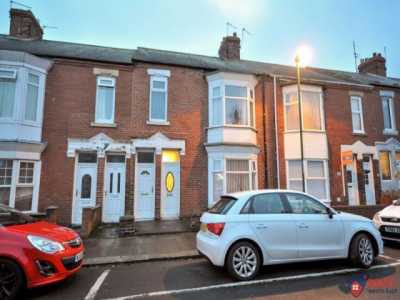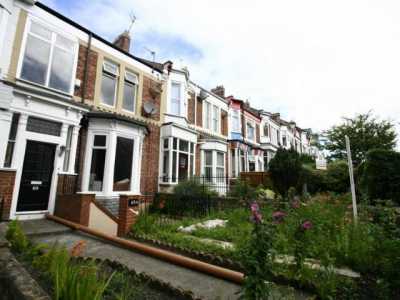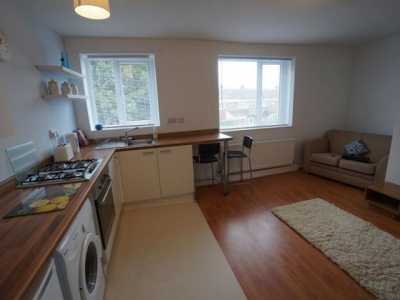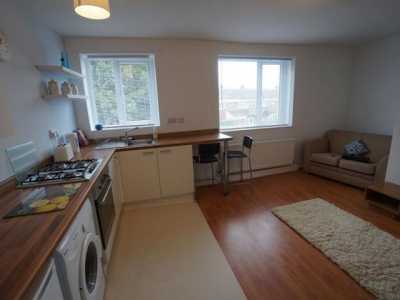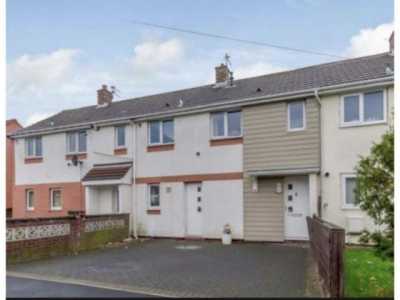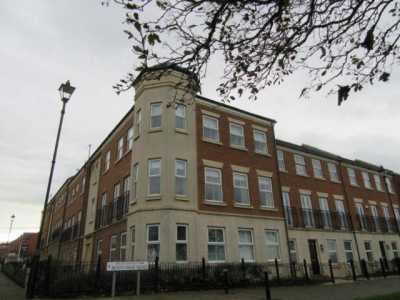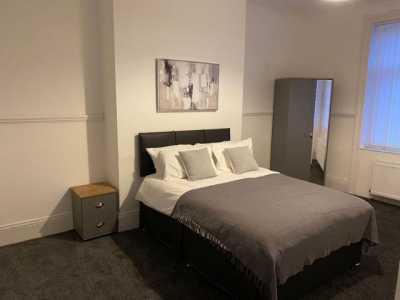Home For Rent
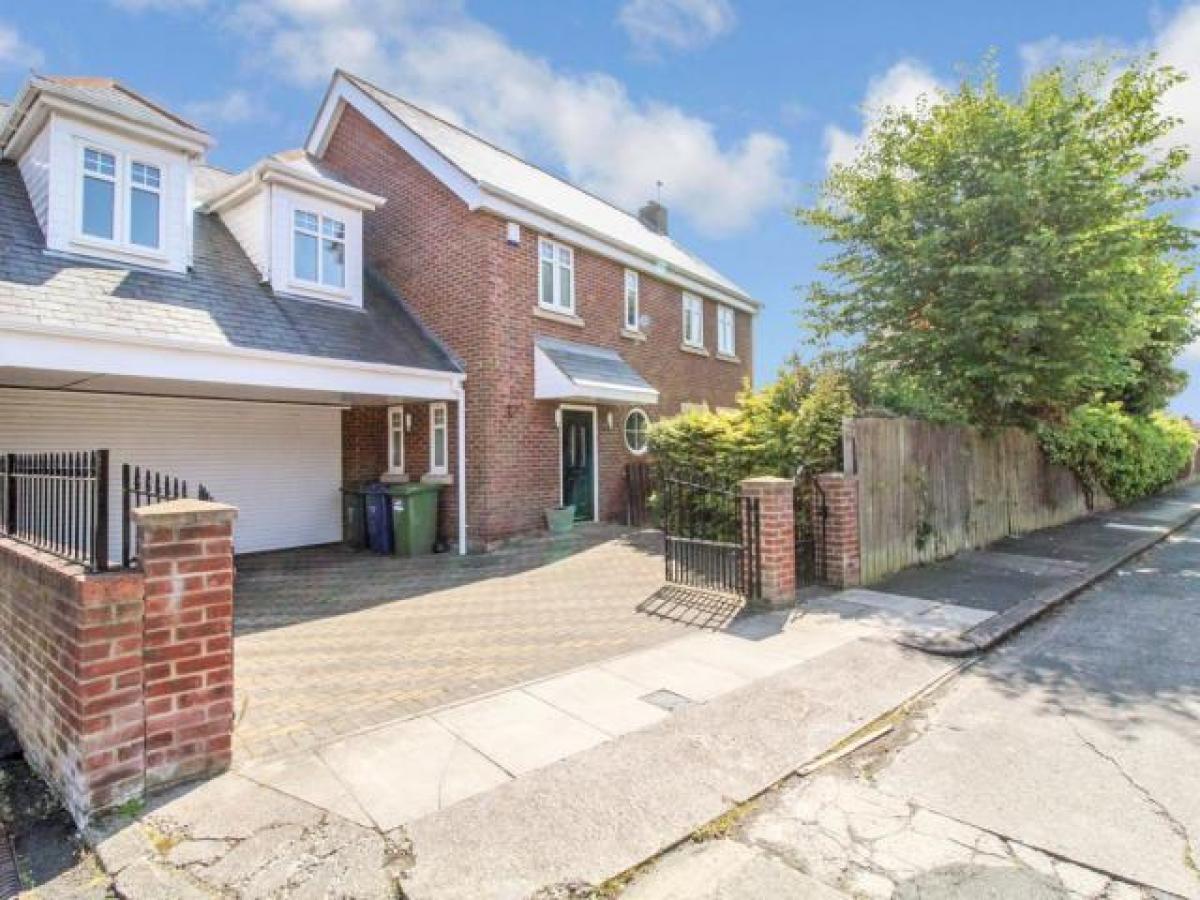
£1,100
9 Regent Street, Blyth
South Shields, Tyne and Wear, United Kingdom
3bd 1ba
Listed By: Listanza Services Group
Listed On: 01/10/2025
Listing ID: GL6599165 View More Details

Description
We are a local agent and can view with you between 8am and 8pm call Well this home will certainly tick a lot of boxes for those of you looking for space, comfort and flexibility.Situated on Harton House Road, a popular street in itself, you will find this impressive detached residence.This family sized home was built to the owners own specification and you can see that a lot of thought has not only been put into its current standing but also with expansion in mind it has been clever designed to accommodate for those wanting to add yet more space.The main ground floor of the accommodation does not leave anything out and comprises of entrance vestibule, hallway, ground floor wc, lounge, spacious kitchen/diner, utility and double garage.To the first floor you have master bedroom complete with walk in dressing room and en-suite shower room, second double bedroom with en-suite, third double bedroom and a family bathroom.Gardens to three sides and a double garagLocation Sandwiched between Harton Village and Westoe Village the location of this home is ideal.Harton Village offers a variety of lovely establishments including a new micro bar, two traditional pubs, a soon to arrive bistro and a health food shop offering many delights plus much more.Westoe Village is steeped in history and borders an array of small food establishments and local amenities.The Readhead Park is a short walk away and the lovely beach is not too far.Good local schools are in this catchment area and are in demand for those with families.Commuting to Newcastle, Durham and surrounding towns is accessible via the A19, A1M and Tyne Tunnel all within a short driving distancevestibule Main entrance to the property, upvc front door Oak Wood Flooring and internal doors.Entrance hall Neutrally decorated with Oak wood flooring and Oak wood doors.Ground floor WC Consists of a low level wc and a wash hand basin. Spotlights, extractor fan and window.Kitchen/diner 18' 0 x 14' 9 (5.5m x 4.5m) The kitchen diner is a great space. Offering an abundance of white gloss wall and base units you are spoilt for storage space. The worktops are finished with Oak and this really enhances the kitchen decor and modern units.Briefly comprising; integrated fridge, freezer and dishwasher, stainless steel sink and drainer with mixer tap. There is a gas hob with stainless steel extractor over and an integrated double oven.This large hub of the home has ample room for a dining table and also gives access to the lounge and a utility room giving further storage.Oak Wood Flooring and doors.Utility room Matching the kitchen there is a range of units and space for a dryer and plumbing for a washing machine. Extractor fan, and access to the double garage.Lounge 22' 3 x 13' 1 (6.8m x 4m) The main reception room is light and benefits from three windows and double doors into the garden. This allows light all day to flood the room.Modern decoration, feature wall with electric feature fireplace and access to the main hallway.There are a set of double doors that open out into the wonderful enclosed garden.Oak Wood Flooring and doors.First floor master bedroom 14' 9 x 14' 9 (4.5m x 4.5m) The master bedroom lies to the front of the property and is neutrally decorated. There is access to the dressing room and en-suite.Dressing room Walk in dressing room with lots of storage. There is also a Jack and Jill door that leads to bedroom two that is currently concealed by the wardrobes but can be easily be opened. A great addition if you have a nursery or small childs bedroom next door.Ensuite En-suite shower room with low level wc and wash hand basinbedroom two 16' 4 x 12' 3 (5m x 3.75m) Neutrally decorated double bedroom with en-suite shower room. A very good size that can accommodate much furniture.Ensuite Three piece shower room comprising of a shower, wash hand basin and low level wc.Bedroom three 14' 9 x 9' 10 (4.5m x 3m) Neutrally decorated double bedroom with two velux windows.Family bathroom 12' 3 x 8' 6 (3.75m x 2.6m) The main bathroom boats a four piece suite of shower cubicle with waterfall shower, jacuzzi spa bath, low level wc and vanity wash hand basindouble garage 16' 4 x 19' 8 (5m x 6m) Double garage with electric shutter door, plumbing for washing machine, space for fridge/freezer and dryer and a range of units.External To the front of the property there is a gated block paved driveway and access to the gardens.The rear garden starts in the East and wraps itself around the property, so you benefit from a South and Westerly aspect too. Ideal for those that love to be outdoors and especially if you like to entertain as there are two decked seating areas. For more details and to contact:

