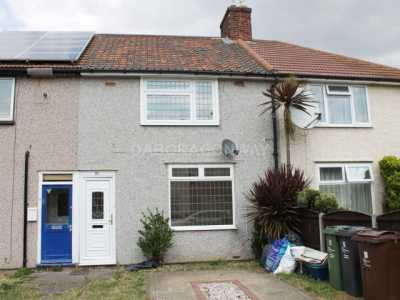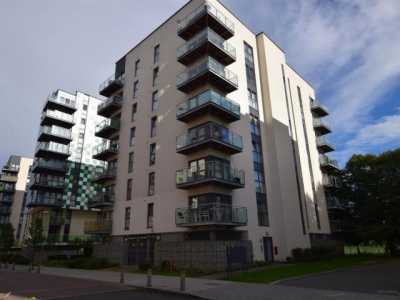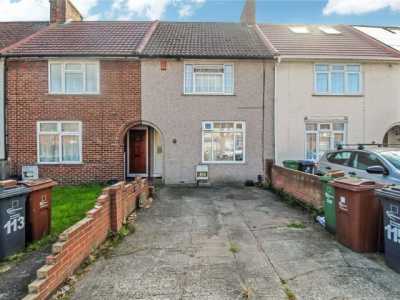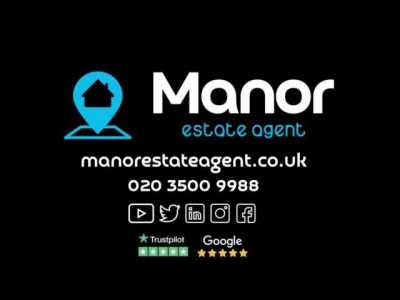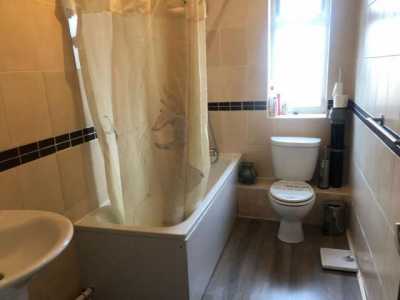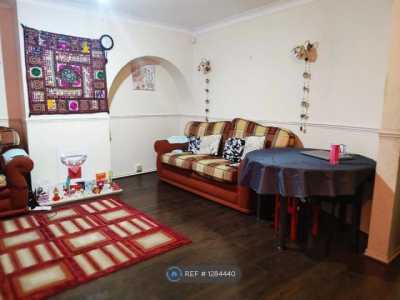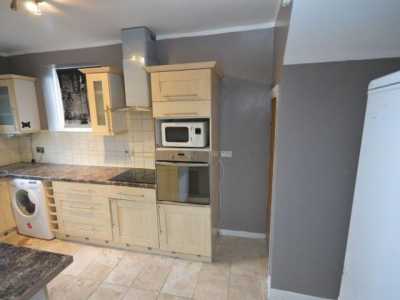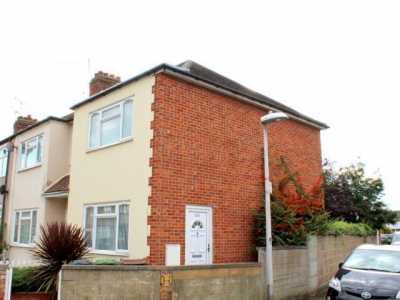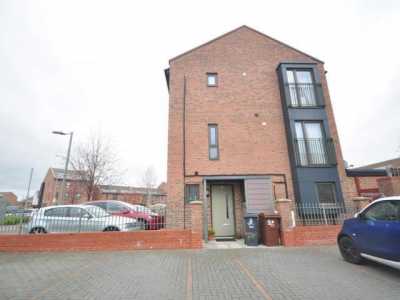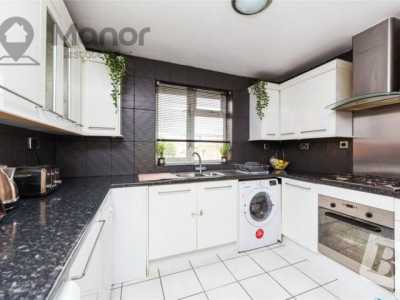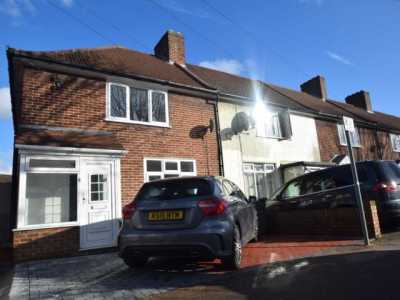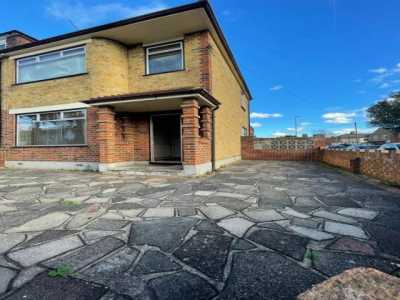Home For Rent
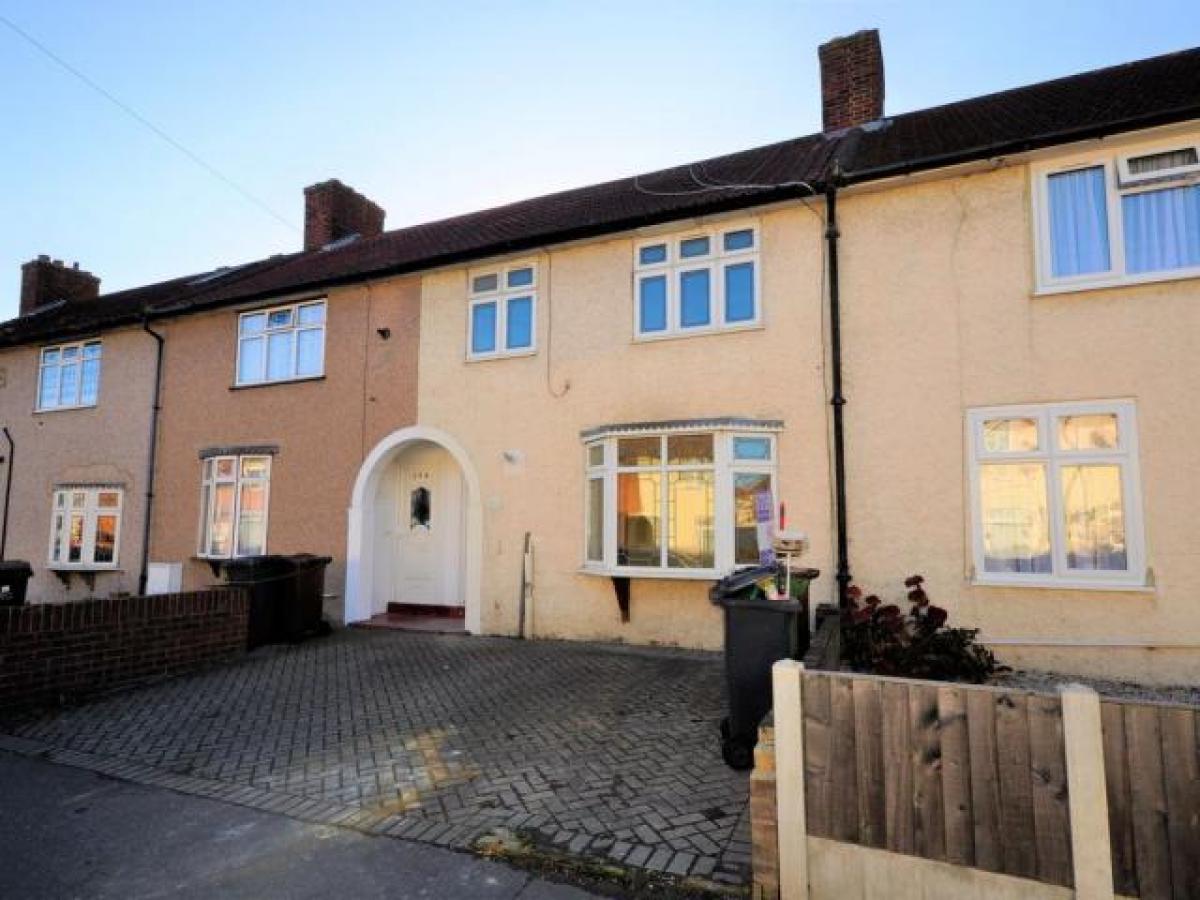
£1,550
Alibon Road, Dagenham Rm10
Dagenham, Greater London, United Kingdom
3bd 2ba
Listed By: Listanza Services Group
Listed On: 01/10/2025
Listing ID: GL6628178 View More Details

Description
Steps Estate Agents are pleased to offer for rent this three bedroom mid-terraced house located near the Heathway shopping centre and underground rail station.The property offers a through lounge, ground floor shower room, fitted kitchen with utility area, first floor bathroom and three bedrooms. The property is also gas centrally heated and double glazed.Call us today to arrange your viewing appointment. Steps Estate Agents are pleased to offer for rent this three bedroom mid-terraced house located near the Heathway shopping centre and underground rail station.The property offers a through lounge, ground floor shower room, fitted kitchen with utility area, first floor bathroom and three bedrooms. The property is also gas centrally heated and double glazed.Call us today to arrange your viewing appointment.Hallway Entrance via double glazed door, laminated flooring, door to shower room, double doors to:Through lounge 23' 52 x 10' 66 (8.33m x 4.72m) Double glazed window to front, two radiators, laminated flooring, spotlights to ceiling, double doors to:Kitchen 13' 62 x 9' 10 (5.54m x 3.00m) Double glazed window to rear, double glazed door to garden, tiled floor, wall mounted radiator, spotlights to ceiling, built-in wall and base units, built-in electric hob, gas hob, extractor fan, opening to:Utility area 5' 46 x 3' 03 (2.69m x 0.99m) Tiled floor, wall mounted cupboard, space for washing machine with worktop over.Shower room Wall mounted towel radiator, tiled floor, three piece suite comprising of vanity wash hand basin, low level W.C. And shower cubicle.First floor landing Laminated flooring, access to all bedrooms and bathroom, access to loft.Bedroom one 11' 37 x 9' 11 (4.29m x 3.02m) Double glazed window to front, radiator, built-in mirrored wardrobes to one wall.Bedroom two 10' 28 x 9' 07 (3.76m x 2.92m) Double glazed window to rear, radiator, laminated flooring.Bedroom three 8' 36 x 7' 50 (3.35m x 3.4m) Double glazed window to front, radiator, laminated flooring.Bathroom 7' 20 x 5' 43 (2.64m x 2.62m) Tiled floor, double glazed window to rear, wall mounted towel radiator, three piece white suite comprising of bath with shower over, vanity wash hand basin, low level W.C.Rear garden Mainly lawn with patio areas.Front garden Hard standing. For more details and to contact:

