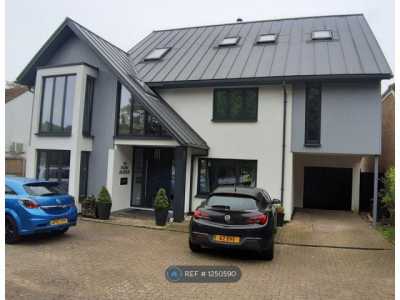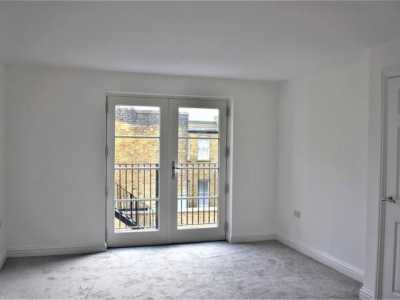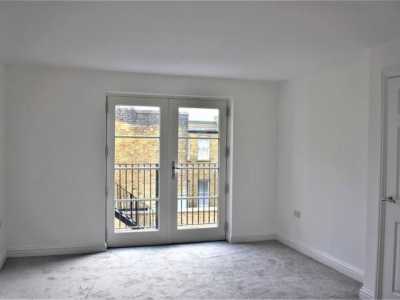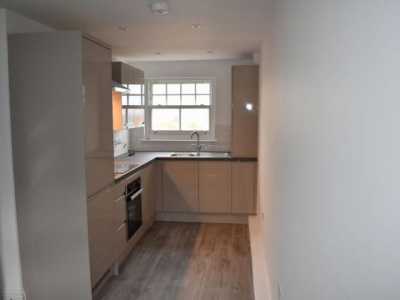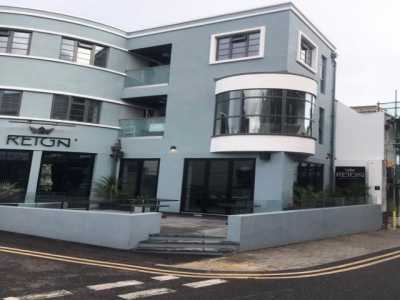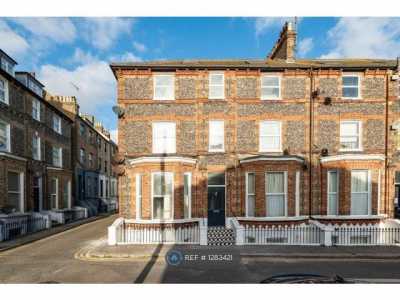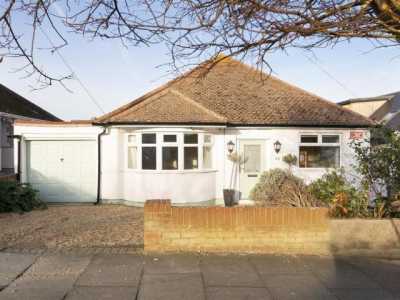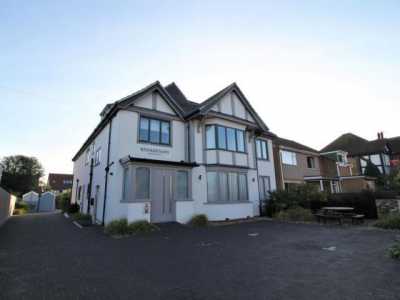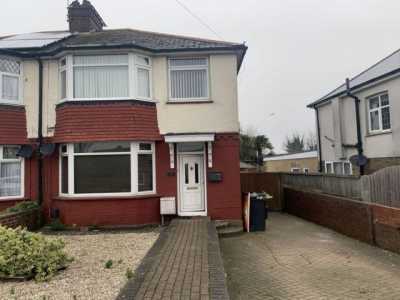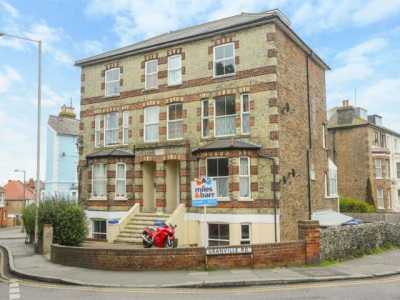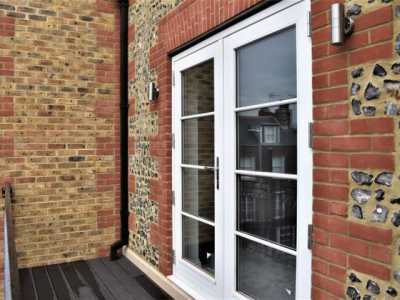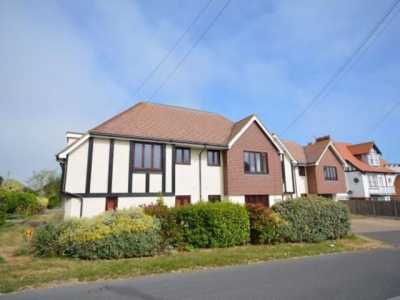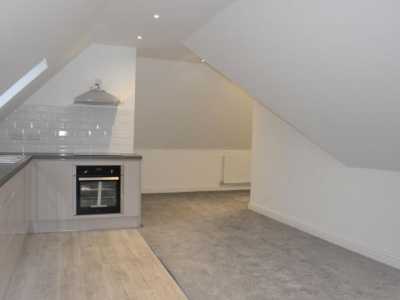Home For Rent
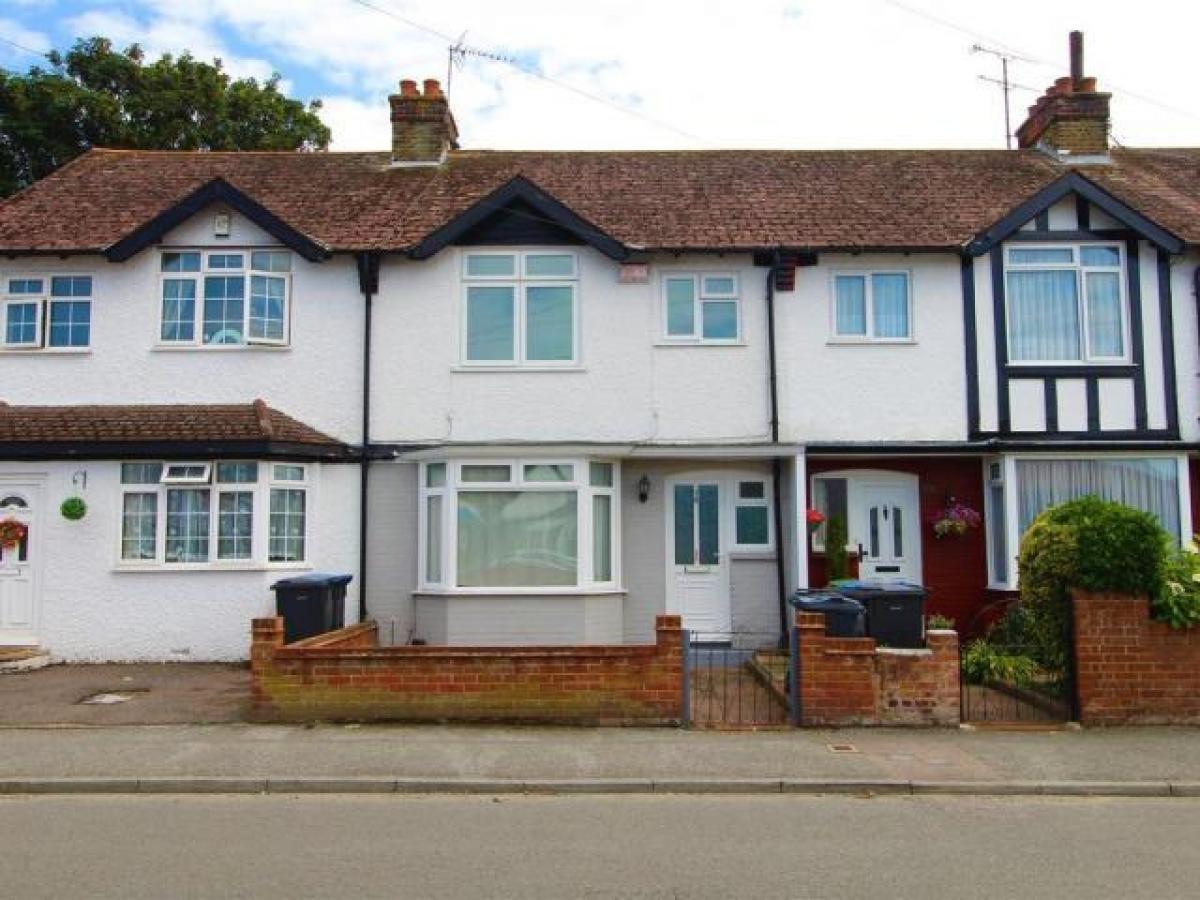
£1,300
Beacon Road, Broadstairs Ct10
Broadstairs, Kent, United Kingdom
3bd 1ba
Listed By: Listanza Services Group
Listed On: 01/10/2025
Listing ID: GL6618398 View More Details

Description
Available mid December 2021 ~ 3 bed house in broadstairs ~ family home ~ long term letTMS Estate Agents are delighted to offer to the market this fabulous family home situated on Beacon Road in the Village of St Peters, Broadstairs.Comprising a welcoming entrance hall, lounge with bay window, to the rear of the property you will find a fitted kitchen and dining area. The first floor has two double bedrooms plus a single bedroom and a spacious family bathroom. Externally you will find a rear garden mainly laid to law with a patio area. Benefits also include gas central heating and double glazing.This sought after residential area is within walking distance of many amenities including restaurants and pubs, with easy access to the North Foreland golf course.. Beacon Road falls within the catchment area of sought after schools and is only a short distance to Westwood Cross retail park and the qeqm hospital. Do not miss out on this fantastic opportunity!The property is offered unfurnished and is available mid December 2021, the landlord would love this great property to become your family home, they would consider 1 small pet. If you are in receipt of benefits you will be required to provide a working and home owner guarantor.Call TMS Estate Agents today on , we are available 7 days a week for viewings!Entrance Hall (1.6 x 5.0 (5'2 x 16'4))UPVC door, under stairs storage, carpet, stairs to first floor.Lounge (3.36 x 4.20 (11'0 x 13'9))Double glazed bay window to front, radiator, carpets.Kitchen/Diner (4.96 x 3.00 (16'3 x 9'10))Double glazed French Doors to garden and double glazed window to rear, fitted kitchen comprising of wall and base units and a roll top work surface, integrated oven and hob, vinyl flooring (kitchen area) radiator, fitted carpet to dining area, radiator.First FloorCarpeted, loft access.Bedroom One (3.36 x 3.61 (11'0 x 11'10))Double glazed window to front, radiator, carpet.Bedroom Two (3.36 x 3.12 (11'0 x 10'2))Double glazed window to rear, radiator, carpet.Bedroom Three (1.60 x 2.42 (5'2 x 7'11))Double glazed window to front, radiator, carpetsBathroom (1.60 x 1.84 (5'2 x 6'0))Frosted double glazed window to rear, low level WC, vanity wash hand basin with mixer tap, wall mounted mirror with shelf, paneled 'p' shape bath with shower over, shower screen, heated towel rail, vinyl flooring.GardenMeasuring approximately 50ft, mainly laid to lawn with a patio area perfect for alfresco dining For more details and to contact:

