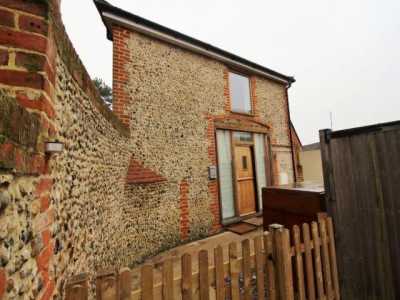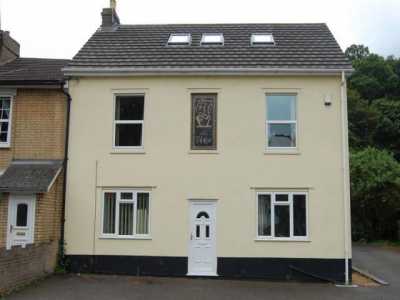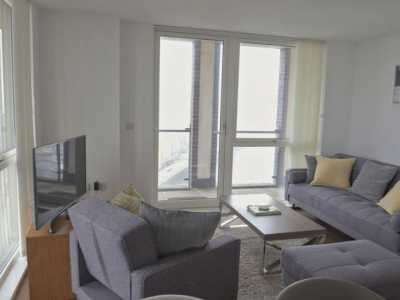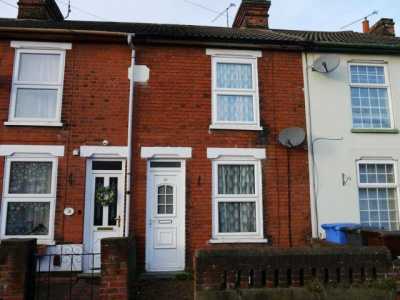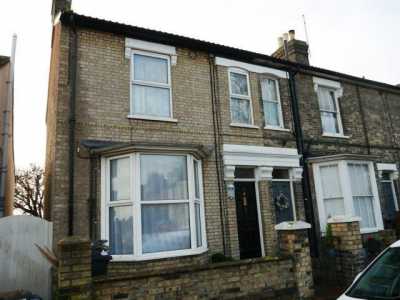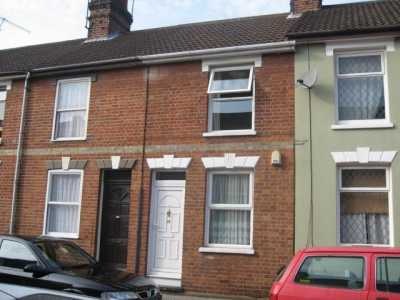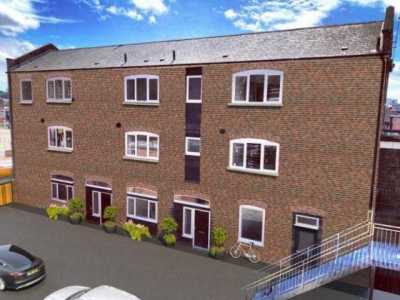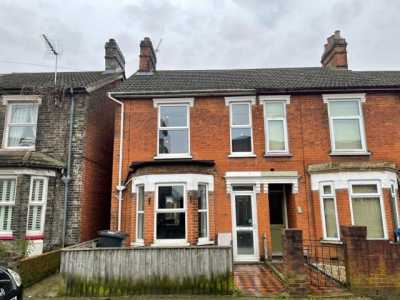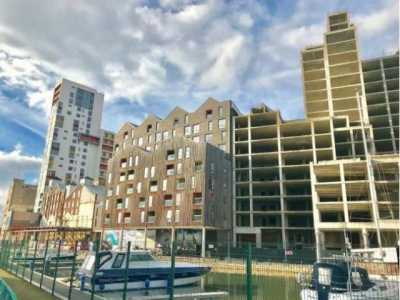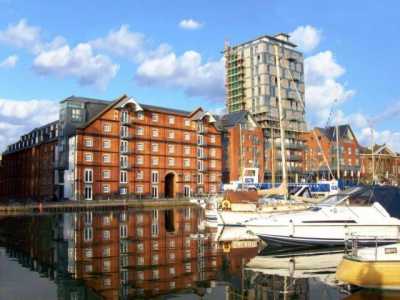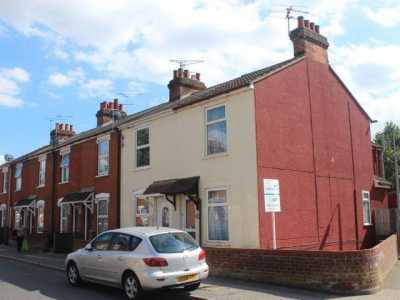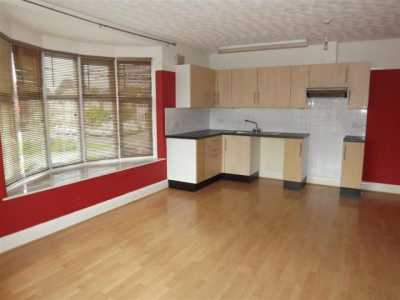Home For Rent
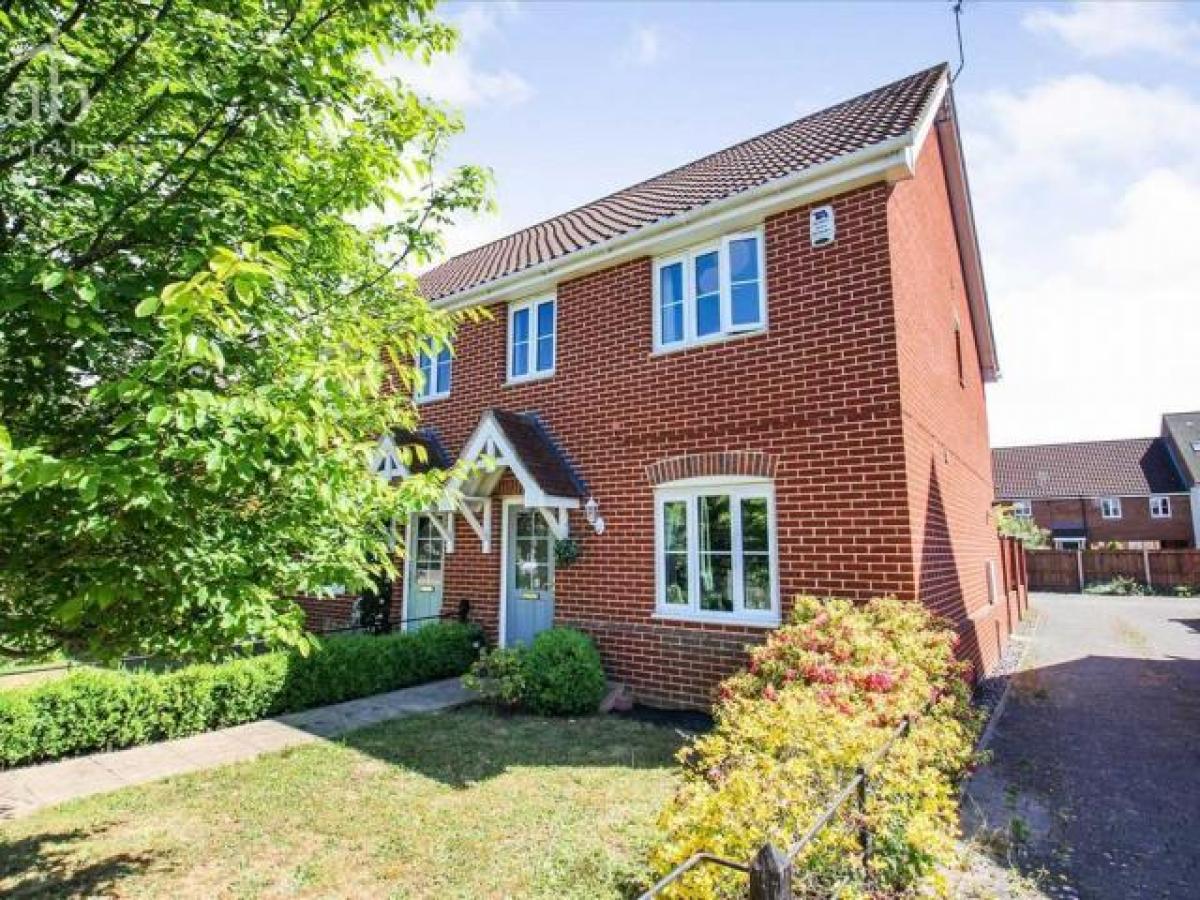
£1,150
Brownsea Court, Ropes Drive, Kesgrave, Ipswich Ip5
Ipswich, Suffolk, United Kingdom
3bd 1ba
Listed By: Listanza Services Group
Listed On: 01/10/2025
Listing ID: GL6647047 View More Details

Description
Austwick Berry are pleased to offer this beautifully presented three bedroom semi detached family home, enjoying good size rear garden and driveway.Internally the accommodation comprises; entrance hallway, ground floor cloakroom, generous size lounge, contemporary fitted kitchen/diner and separate conservatory. On the first floor there are three good size bedrooms, contemporary en-suite and family bathroom. The locality provides excellent access to both Gorseland Primary and Kesgrave High School. The property also benefits from Fibre Optic connection to the house, Fully boarded loft space, double-glazed windows and gas central heating.Double-Glazed Door to Entrance HallwayWood flooring, single radiator.Ground Floor CloakroomPedestal hand washbasin, low-level W.C., single radiator, half tiled surround.Lounge 4.88m (16'0) x 3.86m (12'8)Wooden floor, double-glazed window to front, dog-legged staircase to first floor, double radiator, glazed internal floor.Kitchen diner 4.70m (15'5) x 3.28m (10'9)Double-glazed doors and double-glazed windows overlooking rear garden, double-glazed doors to conservatory, spot lights, integrated hob, oven and extractor, integrated fridge/freezer, dishwasher washing machine, tiled floor, one and a half sink and drainer with mixer taps set into work surfaces with base and eye level cupboards, further work surfaces, half tiled surround, double radiator.Conservatory 2.34m (7'8) x 1.88m (6'2)Double-glazed windows overlooking rear garden and double-glazed doors to side, tiled floor, double radiator.First Floor LandingLoft access, single radiator, airing cupboard.Bedroom 1 3.76m (12'4) x 2.62m (8'7)Double-glazed window to front, single radiator.En-SuiteDouble-glazed window to side, low-level W.C., pedestal hand washbasin, double radiator, shower cubicle, half tiled surround, single radiator.Bedroom 2 2.92m (9'7) x 2.64m (8'8)Double-glazed to rear, single radiator.Bedroom 3 2.74m (9'0) x 1.93m (6'4)Double-glazed window to front, single radiator.Family BathroomContemporary fitted suite, Double-glazed window to rear, pedestal hand washbasin, panel enclosed bath, shower and visor, half tiled surround, heated towel rail radiator.OutsideThere is a generous size lawned front garden with flower and shrubs. The rear garden is mainly laid to lawn with flower and shrub borders, patio area and enclosed by panel fencing, and block paved driveway. For more details and to contact:

