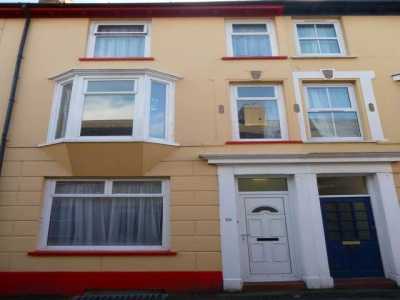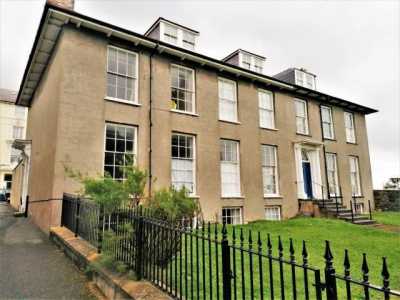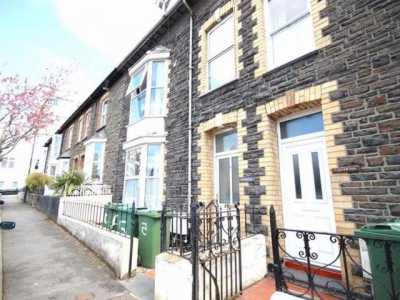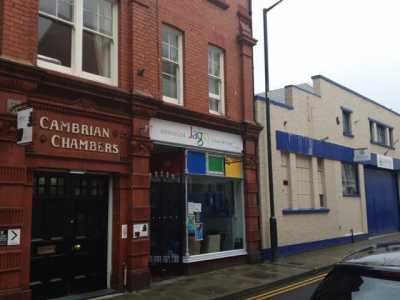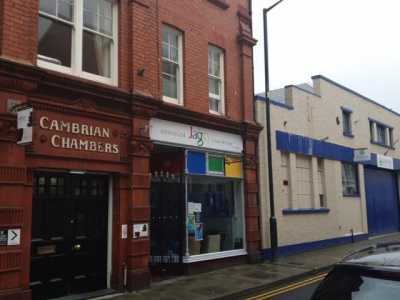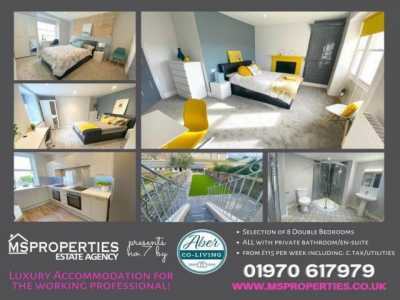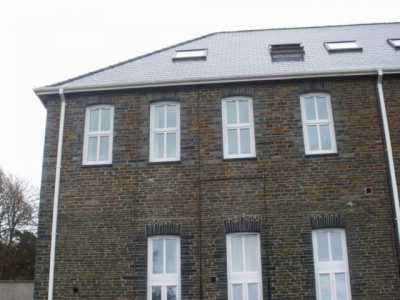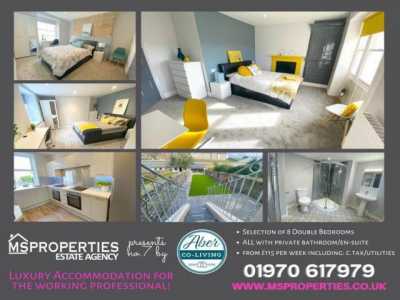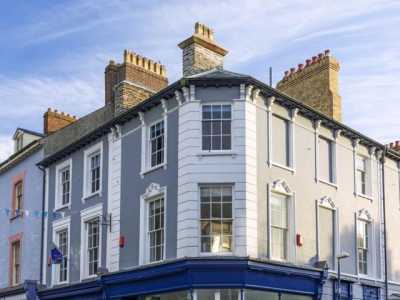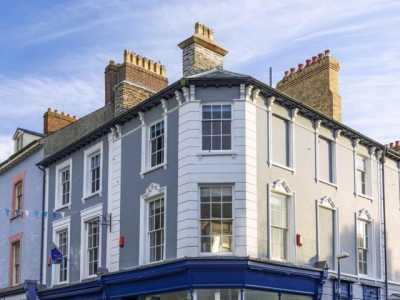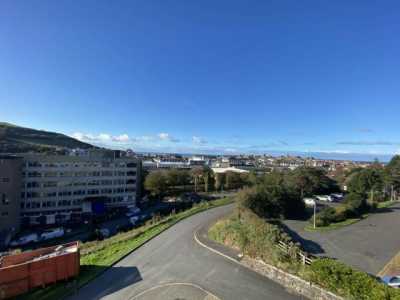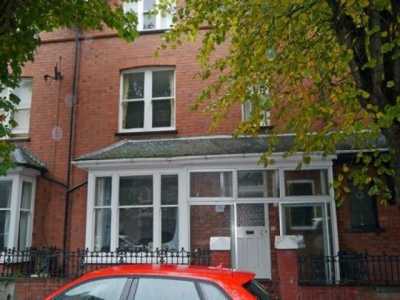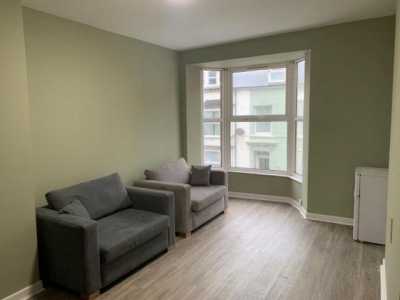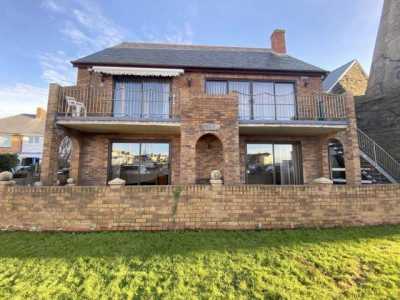Home For Rent
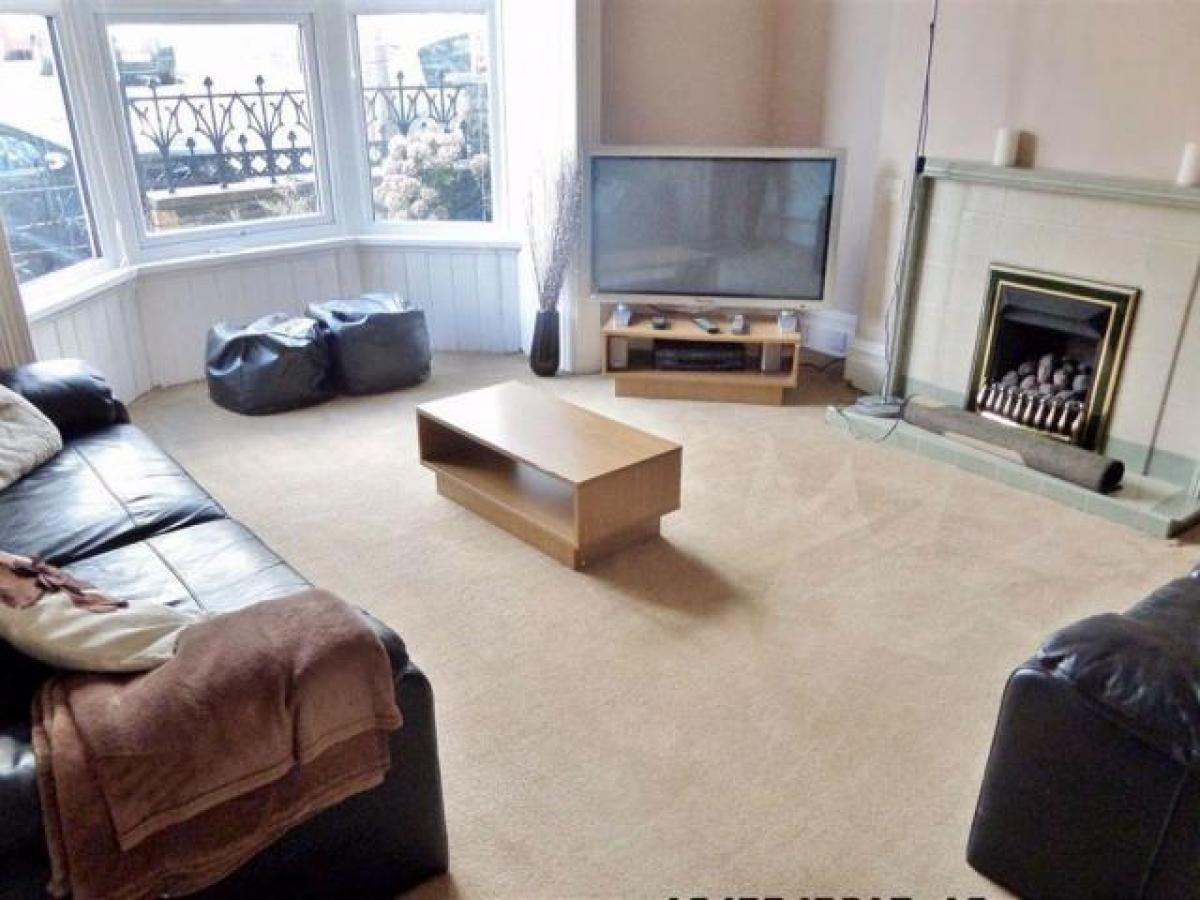
£325
Buarth Road, Aberystwyth Sy23
Aberystwyth, Ceredigion, United Kingdom
2bd 1ba
Listed By: Listanza Services Group
Listed On: 01/10/2025
Listing ID: GL6626922 View More Details

Description
Student let available now to move into immediatedly 1 X Top Floor Spacious room available in this quality Furnished Student Houseshare. 2 reception rooms with leather settees, 2 sep w.c, 2 shower rooms, Utility with Washing Machine Tumble drier. Modern Kitchen, Rear Studio Room, Gas central heating UPvc double glazing. Situated on Buarth Road, a highly desirable area, close to uni! Terms: At £75 per week. Tenancy Restrictions: Sorry no Pets, Smokers. Price quoted is per week per tenant on a individual tenancy basis excluding bills which are typically £10 per week.Accommodation ComprisesThe property is entered via original timber casement and glazed door toPorchOriginal ornate tiled floor. Glazed timber casement door with frost glazed sidelightsHallwayStairs rising to first floor. Panelled radiator. Power point. Door to walk-in larder with glazed window to side and fitted cold shelf. Understairs cupboard. Communicating doors off to:Sitting Room (13'6 x 12'0 (4.11m x 3.66m))Double glazed bay window to front elevation. Double panelled radiator. Range of power points. TV point. Ceramic tiled fireplace and hearth featuring coal effect real flame gas fireBedroom 1 (12'7 x 12'1 (3.84m x 3.68m))Double glazed window to rear elevation. Built-in alcove cupboard. Range of power points. Double panelled radiatorDining Room (12'0 x 10'0 (3.66m x 3.05m))Double glazed window to side elevation. Panelled radiator. Wall mounted 'Worcester' gas fired boiler providing domestic hot water and central heating facilities. Quarry tiled floor. Power points.Door to:Kitchen (10'0 x 10'2 max (3.05m x 3.10m max))Double glazed PVCu casement door to side elevation. Double glazed PVCu window to side elevation. Quarry tiled floor. Range of base and eye level units with fitted work tops. Fitted eye level fan assisted oven and grill in stainless steel. Fitted five burner gas hob in stainless steel with matching extractor chimney over. Single bowl, single drainer, stainless steel sink unit. Double panelled radiator.Door toUtility (6'7 x 5'3 (2.01m x 1.60m))Door to rear elevation. Quarry tiled floor. Plumbing suitable for automatic washing machine. Power pointscommunicating door to:WcDouble Glazed window to side elevation. Low flush w/c. Quarry tiled floorFirst FloorStairs rise and turn via half landing with split to main and rear landingsRear LandingGlazed loft hatch providing borrowed light. Communicating doors off toBathroomOpaque double glazed window to side elevation. Suite comprising panelled bath and pedestal wash hand basin. Ceramic wall tiling. Single panelled radiator. Built-in cupboards.Separate WcOpaque double glazed window to side elevation. Suite comprising low flush wc and pedestal wash hand basin.Bedroom Three (16'9 x 10'0 (5.11m x 3.05m))Double glazed window to side elevation. Further double glazed window to rear elevation. Power points, panelled radiator.Main LandingTimber balustrade. Stairs rising to second floor. Double power point. Communicating doors off to:Bedroom Two (12'5 x 12'2 (3.78m x 3.71m))Double glazed window to rear elevation. Power points. Panelled radiator. Built-in closetBedroom One (18'8 x 12'0 (5.69m x 3.66m))Double glazed bay window to front elevation. Further double glazed window to front elevation. Panelled radiator range of power points. Built-in closetSecond Floor LandingTimber balustrade. Partially Vaulted ceiling. Double glazed 'Velux' window to rear elevation. Communicating doors off to:Bedroom Five (12'3 x 11'7 (3.73m x 3.53m))Double glazed dormer window to rear elevation. Partially vaulted ceiling ceiling. Power points. Double panelled radiator.Bedroom Six (10'9 x 9'6 (3.28m x 2.90m))Double glazed window to front elevation. Partially vaulted ceiling ceiling. Power points. Double panelled radiator.Large Shower RoomOpaque double glazed window to front elevation. Suite comprising pedestal wash hand basin and glazed shower cubicle housing 'Triton' electric shower. Double panelled radiator.OutsideForecourt with wrought iron gate provides access to small slabbed area enclosed by stone built wall with wrought iron fencing.Rear courtyard garden with flower border and stone built perimeter wall and rear access.Studio (17'10 x 10'7 (5.44m x 3.23m))With window and access door toServicesMains electricity, gas water and drainage are connectedcouncil tax : Band FViewing InformationBy appointment only. Please contact Lloyd Herbert Jones on or email?: You may download, store and use the material for your own personal use and research. You may not republish, retransmit, redistribute or otherwise make the material available to any party or make the same available on any website, online service or bulletin board of your own or of any other party or make the same available in hard copy or in any other media without the website owner's express prior written consent. The website owner's copyright must remain on all reproductions of material taken from this website. For more details and to contact:

