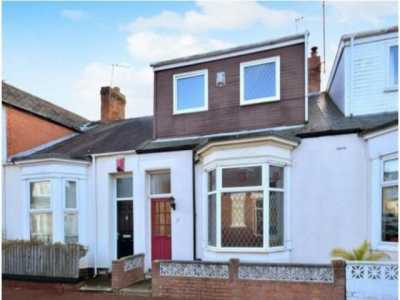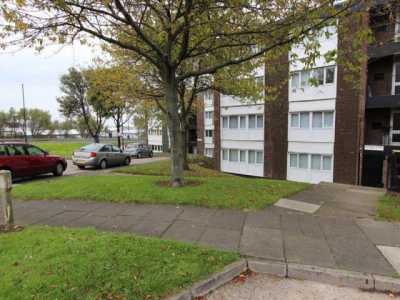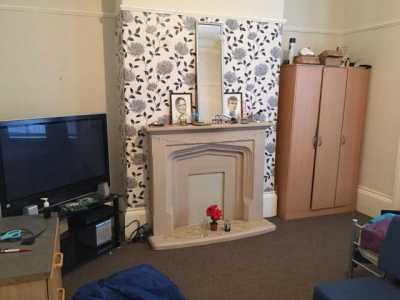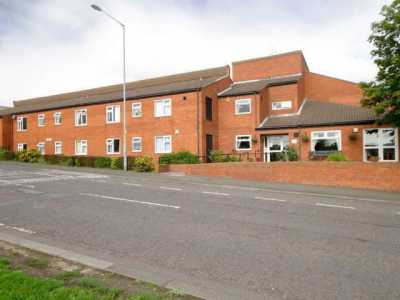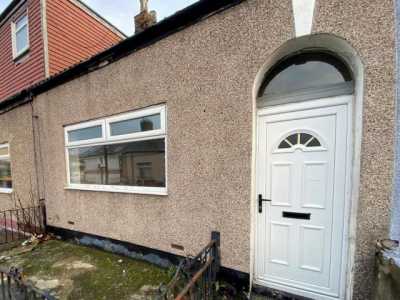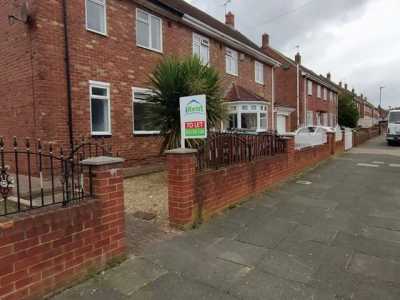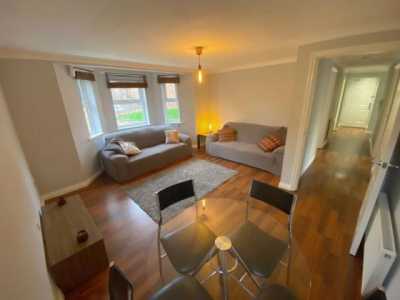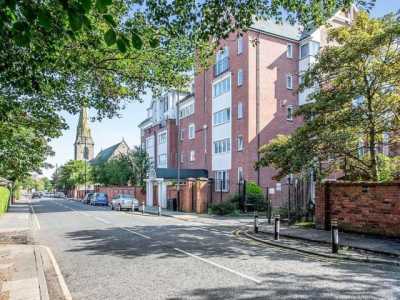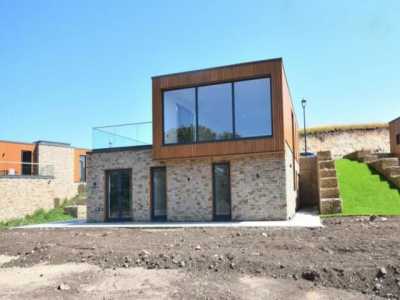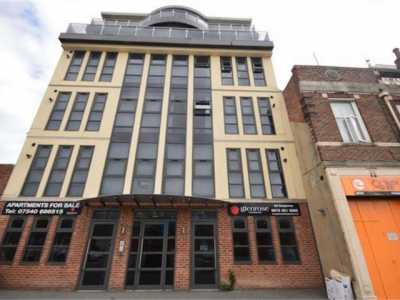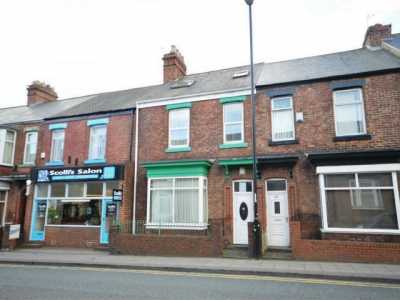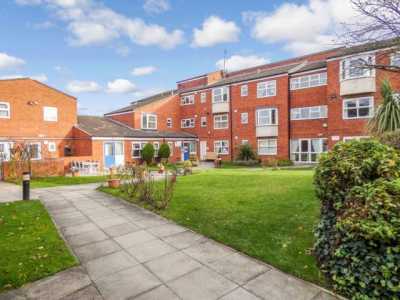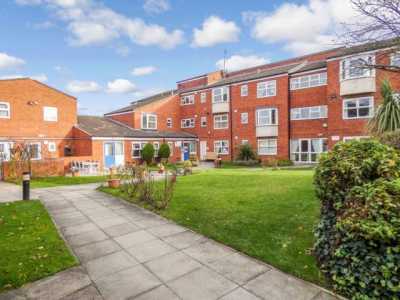Home For Rent
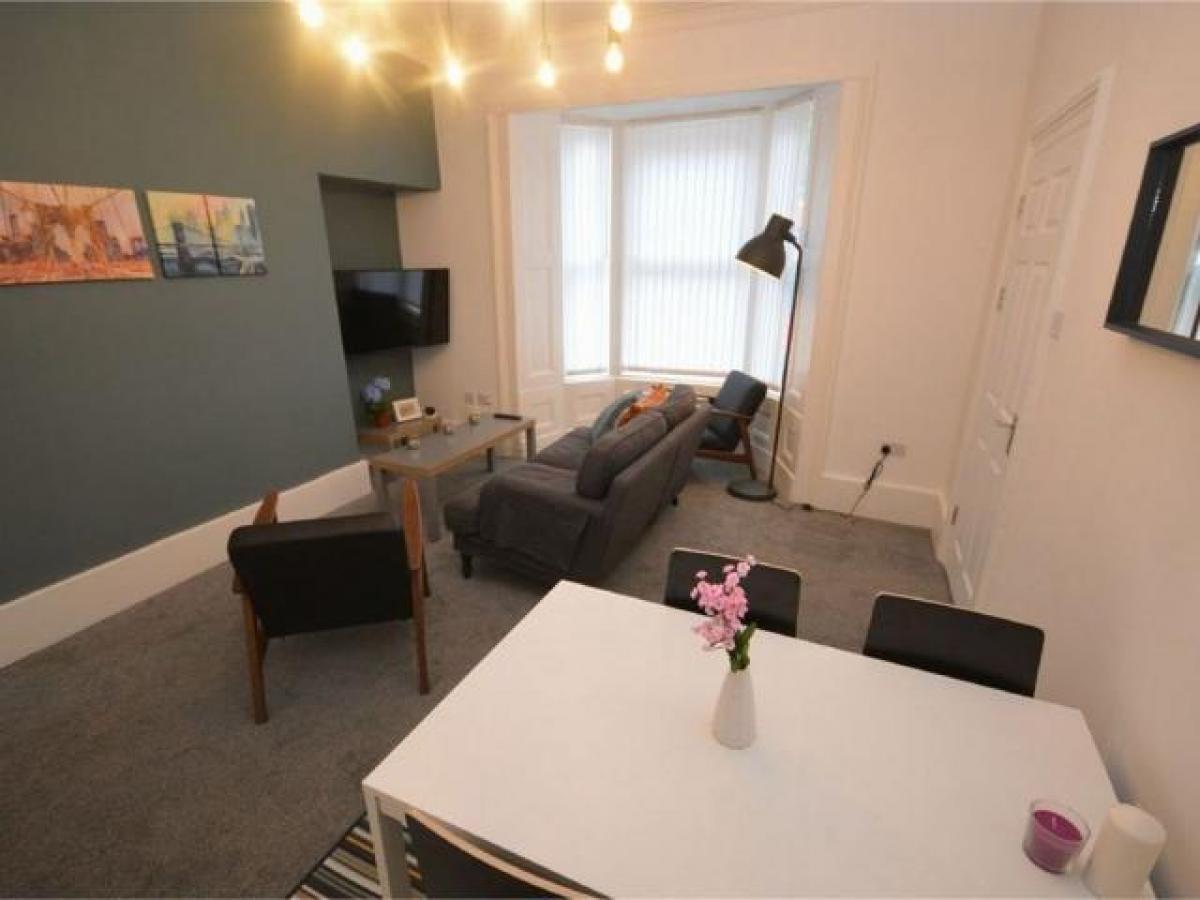
£368
Burn Park Road, Thornhill, Sunderland, Tyne And Wear Sr2
Sunderland, Tyne and Wear, United Kingdom
5bd 1ba
Listed By: Listanza Services Group
Listed On: 01/10/2025
Listing ID: GL6630329 View More Details

Description
*student accommodation 2022-2023* five bedroom student house, all rooms have ensuite, bills and wifi included - reserve now book for August 2022Truly stunning student house situated opposite Burn Park and only a couple of minutes walk from City University Campus, Murray Library and University Metro Station while the City Centre also lies within easy walking distance. The property boasts stylish design throughout. All student bills are included - heating, electric and water. The accommodation briefly comprises, Ground Floor:and guest toilet. Two bedrooms with ensuite, First Floor comprises: Three more double bedrooms all with en-suite shower/WC. Externally, to the rear there is a sizable yard area. Ideal for students. Available August 2020.Entrance LobbyWith security secondary door intoReception HallwayProviding access to ground and first floor accommodation features include; ornate corners, ceiling rose, pitch raid balustrade, newel post, metre cupboard, understairs storage, radiator and door intoSitting Room (front)11' 10 x 16' 11 (3.61m x 5.15m) approximately,Into a bay window overlooking the adjacent green elevations of Burn Park. Tastefully considered room with flat screen TV, ample space for lounge and dining purposes, ceiling rose feature lighting, cornice, radiators and open arch way intoKitchen15' 11 x 6' 8 (4.84m x 2.04m) approximately,Fitted with a comprehensive range of contemporary beach effect laminate units to wall and base with stone effect laminated work surfaces over incorporating stainless steel drainage sink with chrome mixer tap attachment and 4 ring halogen hob with oven under and brushed steel filter hood over. Other benefits include, separate fridge and freezer, microwave, tiled splash back, spot lightning, windows to front and rear. Rear access door, Vinyl timber effect flooring and radiator.Utility9' 1 x 5' (2.76m x 1.52m) approximately,Fitted with further beach style laminate unit to base with stone effect work bench over under which there is a washing machine and separate tumble dryer. Other benefits include 3 standing larder freezer, extractor, spot lighting, rear window, tiled splash backs and timber effect laminate flooring.Bedroom 1 (front)16' 10 narrowing to 7' 1 (5.12m narrowing to 2.15m) by 13' 4narrowing to 7' 8 (4.06m narrowing to 2.34m) (L Shaped) approximately,Into a bay window, maximising natural light. Superbly proportioned doubled bedroom with alnate corners, ceiling rose, radiator and door intoEn-suite shower/WCFitted with white 2 piece suiting including vanity hand basing with toiletry storage and low level WC with chrome furniture. Room also features separate oversize shower unit with chrome shower fitting. Extractor fan to ceiling, spot lighting, part wall tiling, wall mounted mirror, timber effect laminate flooring and chrome heated ladder towel rail.Bedroom 210' 11 x 10' 1 (3.32m x 3.07m) approximately,Excellent double bedroom with double glassed paned upbvc doors to rear patio yard also with radiator and door toEnsuite shower/WCFitted with white 2 piece suiting including vanity hand basing with toiletry storage and low level WC with chrome furniture. Room also features separate oversize shower unit with chrome shower fitting. Extractor fan to ceiling, spot lighting, part wall tiling, wall mounted mirror, ceramic floor tile, window and chrome heated ladder towel rail.Rear Patio YardExcellent space overlooking the predominantly Westerly rear elevations, ideal for BBQs.First FloorFirst floor landingProviding access to first floor accommodation with rear window maximising natural light. Leading toBedroom 3 (rear)10' 1 x 10' 2 (3.08m x 3.09m) approximately,Excellent double bedroom with oversize window maximising natural light and radiator.Shower room/WCFitted with a white 2 piece suite including low level WC and pedestal hand basing with chrome furniture. Other benefits include part wall tiling, ceramic floor tiling, wall mounted mirror, front window extractor and separate shower unit with chrome mains fittings.Agent notesRespective tenants please note that this bedroom has exclusive use of the separate shower/WC. Situated to the front of the first floor landing.Bedroom 4 (Front)13' 5 narrowing to 7' 10 (4.10m x 2.40m) X 17' 2 narrowing to 7' 6 (5.23m narrowing to 2.29m) approximately,Excellent double bedroom overlooking attractive Burn Park elevations with cornice bay window, radiator with door intoEnsuite Bathroom/WC14' 8 x 6' 8 (4.47m x 2.04m) approximately,A wonderfully luxurious and sizeable facility including a oversize separate glass surround shower unit, paneled bath with chrome mixer tap, pedestal hand basing, low level WC, ceramic floor tiling, split level wall tiling, wall mounted mirror, extractor, double aspects (front and rear windows) and chrome ladder radiator.Bedroom 5 (front)12' 6 x 17' 4 (3.81m x 5.28m) approximately,Into a bay window, overlooking front elevations of Burns Park and leafy views, features include cornice, radiator and door intoEnsuite Shower/WCFitted with 2 piece white suite, with vanity hand basing and toiletry storage and low level WC. Room has chrome furniture and also features separate oversize shower unit with chrome shower fitting. Extractor fan to ceiling, spot lighting, wall mounted mirror, part wall tiling, timber effect laminate flooring and chrome heated ladder towel rail. For more details and to contact:

