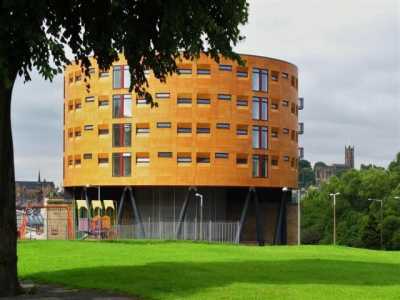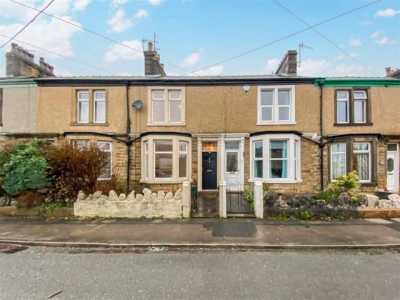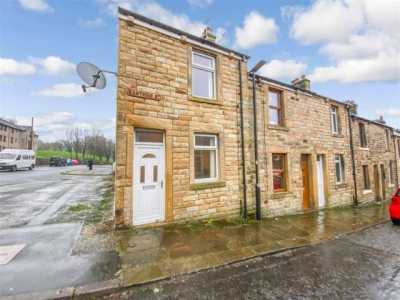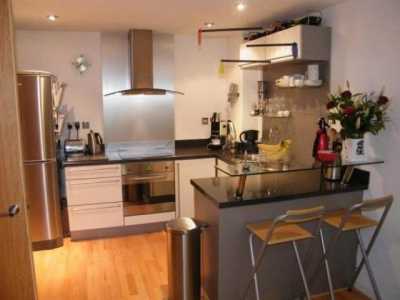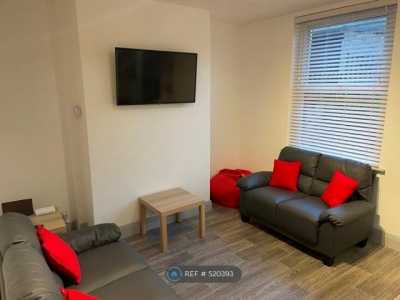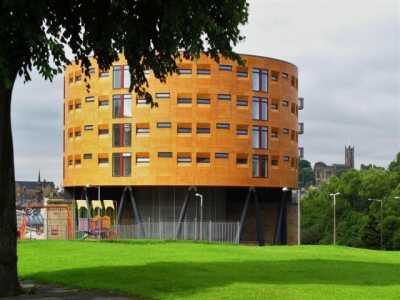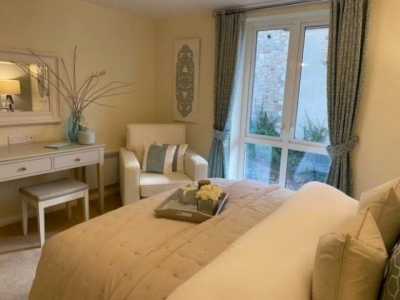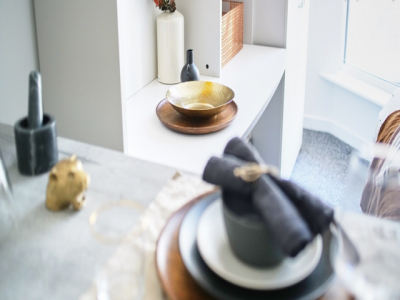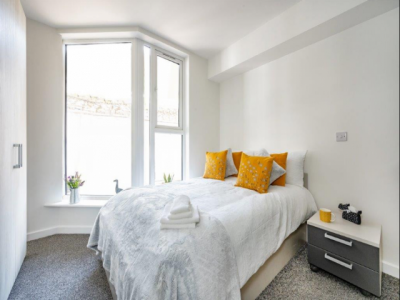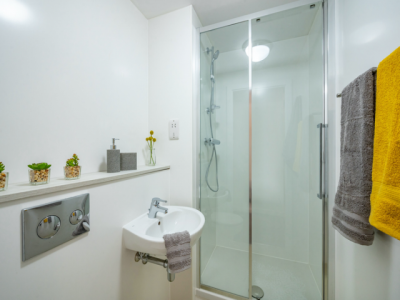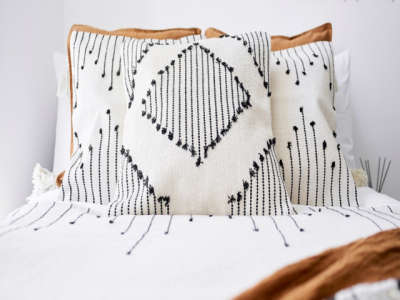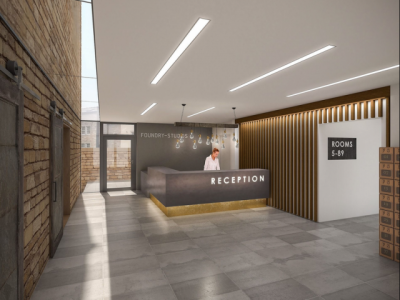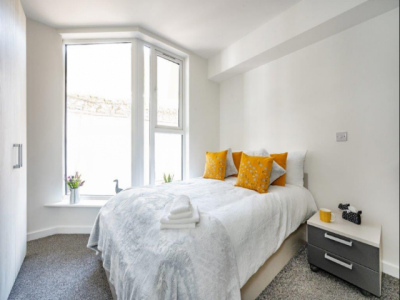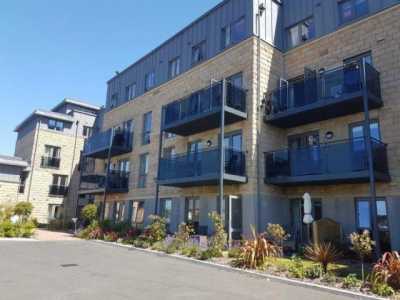Home For Rent
£575
Castle Chambers, 60 Market Street, Lancaster
Lancaster, Lancashire, United Kingdom
2bd 2ba
Listed By: Listanza Services Group
Listed On: 01/10/2025
Listing ID: GL6607924 View More Details

Description
Fantastic two bedroom terrace located in the popular residential Primrose area, close to Lancaster City Centre.To the ground floor, this well presented property boasts a spacious lounge with attractive Inglenook style fireplace, fitted kitchen with cooker and fridge, leading through to a utility area with washing machine. The three piece bathroom suite, also to the ground floor, offers a bath with wall mounted shower, low flush WC and wash hand basin.Rooms to the first floor include two double bedrooms - with wardrobe, drawers and bedside tables to the master bedroom. Further benefits to the property include double glazing and gas central heating throughout.Externally, there is an enclosed rear yard with undercover storage area - perfect for bikes.Situated in a great location with on street (non-permit) parking, nearby local amenities and a wider range of amenities available in Lancaster City Centre which is within walking distance. This property is ideal for professional tenants with Lancaster Royal Infirmary and the University of Cumbria also within easy reach plus a nearby bus route providing links to Lancaster University.Ground FloorLounge (4.34m x 3.32m (14'2 x 10'10))Spacious lounge with feature stone, Inglenook style fireplace. Dining table chairs. UPVC window to front elevation. UPVC front entrance door. Meter cupboard. TV and internet point. Radiator, power and light.Kitchen (2.39m x 3.32m (7'10 x 10'10))Fitted kitchen incorporating a range of units, electric cooker with extractor hood and fridge. UPVC window to rear elevation. Radiator, power and light. Open to:Utility AreaWashing machine. Wall mounted boiler. UPVC door leading to rear yard. Power and light.BathroomThree piece suite comprising panelled bath with wall mounted shower, low flush WC and wash hand basin. UPVC frosted window to side elevation. Radiator and light point.First FloorBedroom One (3.48m x 3.34m (11'5 x 10'11))Generous double bedroom with wardrobe, bedside tables and drawers. UPVC window to front elevation. Radiator, power and light.Bedroom Two (2.35m x 3.34m (7'8 x 10'11))Small double/good size single bedroom - alternatively ideal for study. UPVC window to rear elevation. Radiator, power and light.ExternalFrontOn street, non-permit parking.RearEnclosed rear yard with undercover storage area, perfect for bikes. Gated access to rear service lane. For more details and to contact:

