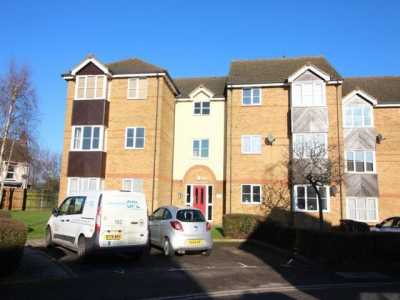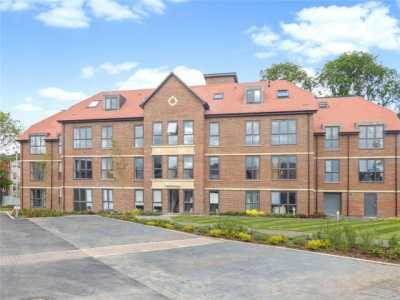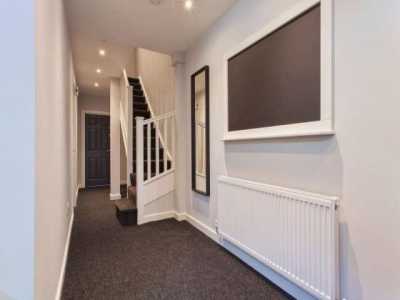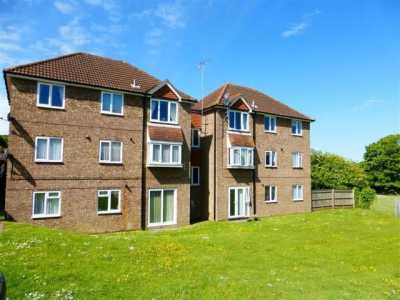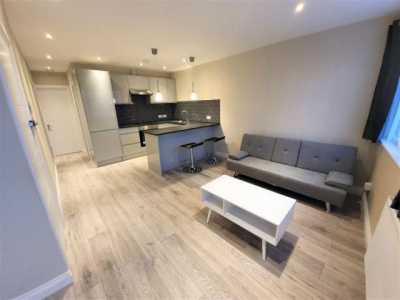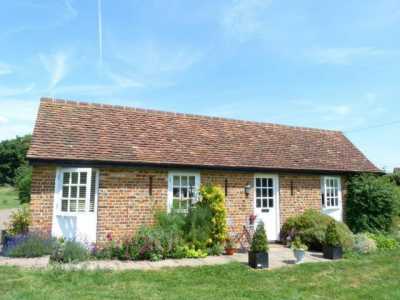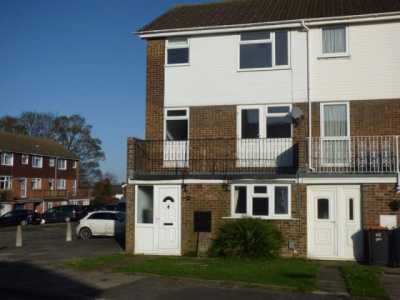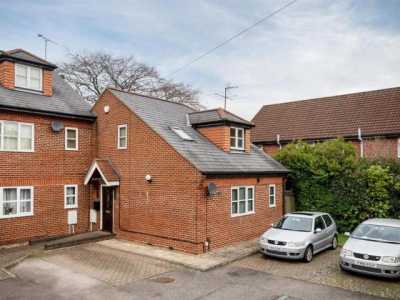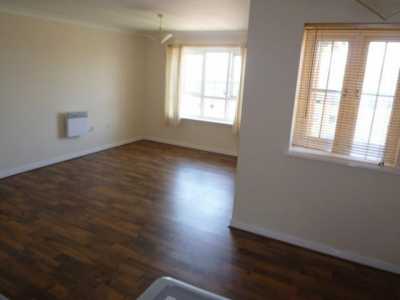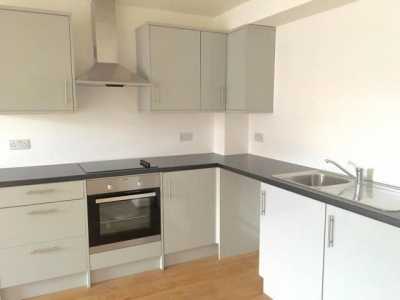Home For Rent
£1,950
Cavendish House, Littlewood Drive, West 26 Business Park, Cleckheaton
Dunstable, Bedfordshire, United Kingdom
5bd 3ba
Listed By: Listanza Services Group
Listed On: 01/10/2025
Listing ID: GL6633057 View More Details

Description
Step through the front door and you will feel instantly at home, with neutrel tones and a maze of rooms this home is waiting for it's newfamily. Let's start our tour to the right with the living room, this has a large bay window, carpeted and decorated in neutral tones.From here out into an open hallway where this will take you to the utility room, this is where you can get all that laundry done where no-one can see!Access into the garage can be obtained here, the garage is used for storage.On from the utility is the kitchen/dining area, and what an area this is! Such a family hub, there is a fully fitted kitchen with integrated appliances.There is also a large dining room, great for get-togethers and family life. Through the patio doors you gain access to a wonderful rear and private garden.This gives plenty of space for the family to play and chill out.Let's take you to the first floor where you will find four bedrooms, three are double bedrooms and one of these has an en-suite!There is also an amazing master bathroom, perfect for those who love a long soak!Let's take you up another floor, yes! Another floor to the master bedroom, this is amazing, a whole floor and an en-suite and buit in ardrobes, what else could you need?This property certainly has a lot to offer a family. Five bedrooms, one bathroom, two en-suites, downstairs wc. Parking, front and rear gardens.Large kitchen and dining area. Utility room and garage storage.Pets are allowed but to be discussed first.No Smokers.Please take the time to look at the 2D and 3D floor plans and to browse our lovely photographs.This fantastic property has already gained lots of interest already so to secure your viewing callor book online to Ewemove DunstableThis property includes:01 - Storage Room2.71m x 2.1m (5.6 sqm) - 8' 10 x 6' 10 (61 sqft) 02 - Utility Room3.14m x 2.71m (8.5 sqm) - 10' 3 x 8' 10 (91 sqft) 03 - Kitchen / Breakfast Room5m x 4.79m (23.9 sqm) - 16' 4 x 15' 8 (257 sqft) 04 - Dining Room3.76m x 3.04m (11.4 sqm) - 12' 4 x 9' 11 (123 sqft) 05 - Lounge5.38m x 3.72m (20 sqm) - 17' 7 x 12' 2 (215 sqft) 06 - Bedroom (Double) with Ensuite3.93m x 3.74m (14.6 sqm) - 12' 10 x 12' 3 (158 sqft) 07 - Bedroom (Double)3.74m x 3.18m (11.8 sqm) - 12' 3 x 10' 5 (128 sqft) 08 - Bedroom (Double)3.79m x 3.72m (14 sqm) - 12' 5 x 12' 2 (151 sqft) 10 - Bedroom (Single)2.76m x 2.37m (6.5 sqm) - 9' x 7' 9 (70 sqft) 11 - Family Bathroom2.71m x 2.31m (6.2 sqm) - 8' 10 x 7' 6 (67 sqft) 12 - Master Bedroom with Ensuite4.7m x 4.38m (20.5 sqm) - 15' 5 x 14' 4 (221 sqft) 13 - Ensuite Shower Room2.58m x 2.52m (6.5 sqm) - 8' 5 x 8' 3 (69 sqft)Please note, all dimensions are approximate / maximums and should not be relied upon for the purposes of floor coverings.Additional Information:Council Tax: Band GEnergy Performance Certificate (EPC) Rating:Band C (69-80)Please Note: A deposit/bond of £1950 is required, as well as a suitable Guarantor for this property.Marketed by EweMove Sales Lettings (Dunstable) - Property Reference 41675 For more details and to contact:

