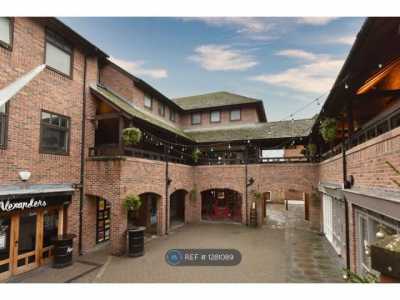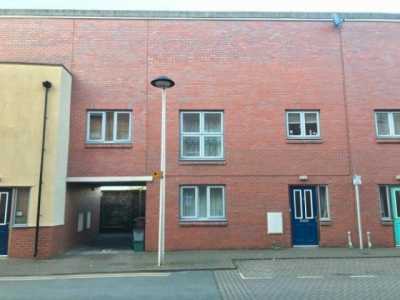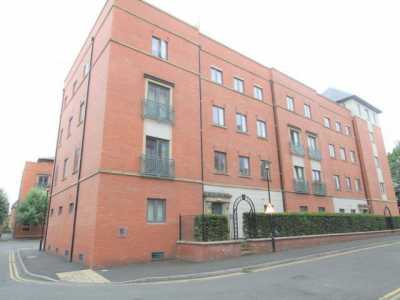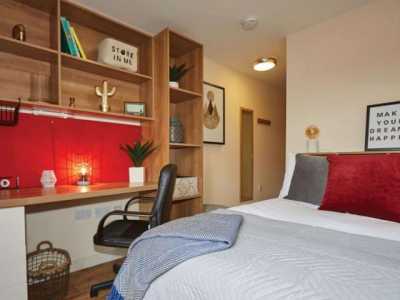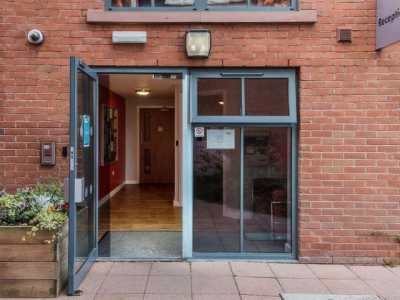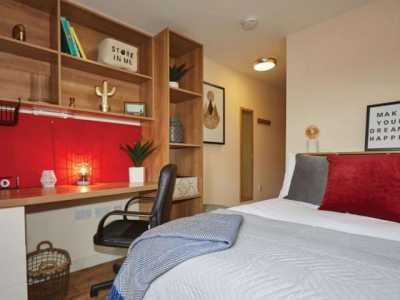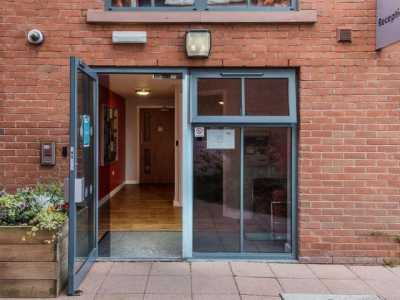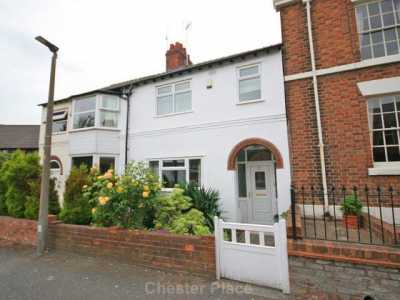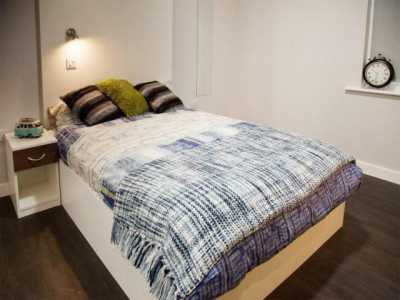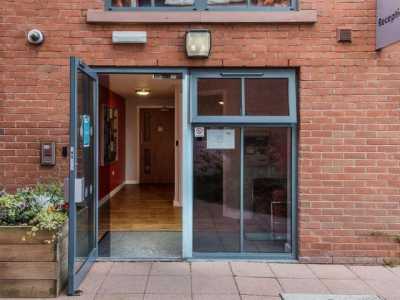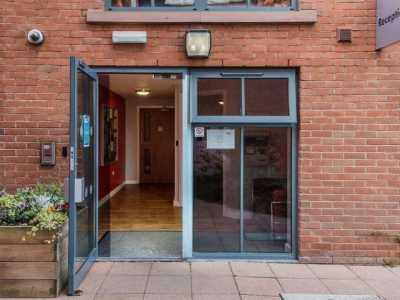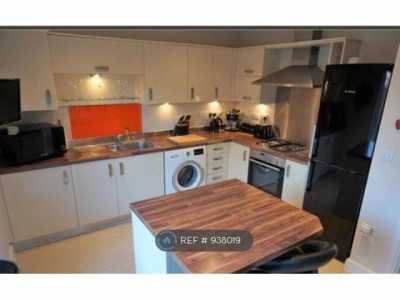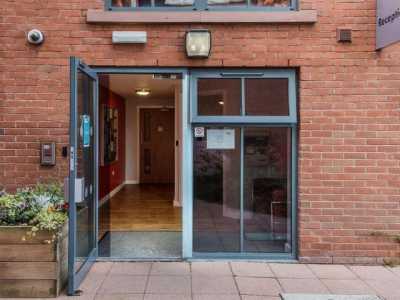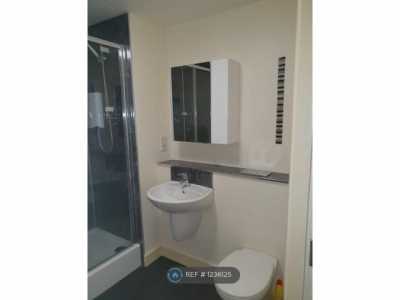Home For Rent
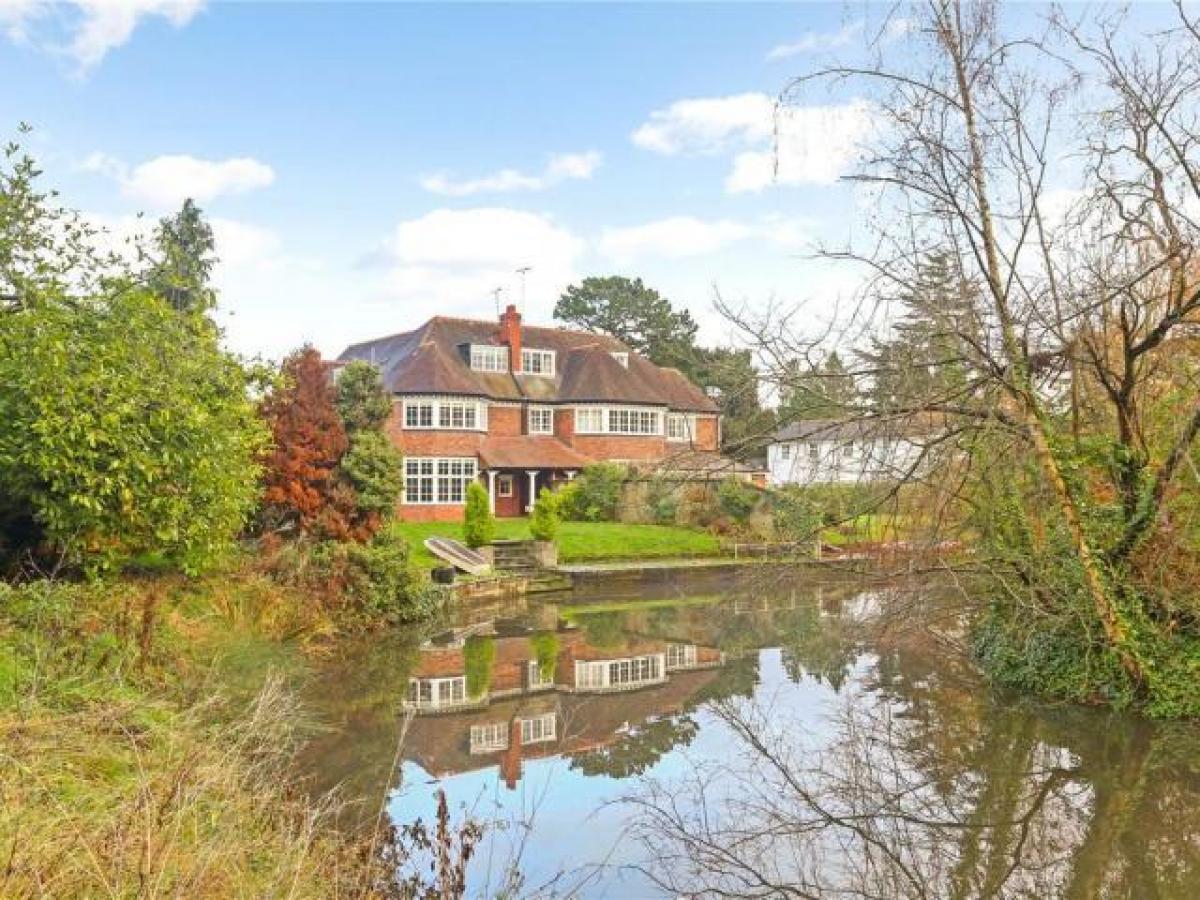
£4,500
Curzon Park North, Chester Ch4
Chester, Cheshire, United Kingdom
4bd 1ba
Listed By: Listanza Services Group
Listed On: 01/10/2025
Listing ID: GL6627785 View More Details

Description
Luxury waterfront residence with gym and sauna in prime Curzon Park locationLocationThe property occupies a prime position in one of Chester's most sought-after residential neighbourhoods and Chester city centre is a pleasant walk across the Grosvenor Bridge.Chester is a thriving centre for business, tourism, shopping, culture and the arts. There are a number of good schools, including The King's School and Queen's, both of which are within easy reach of the property. The area is well served by the motorway network (M53, M56 and M6) with links to Liverpool and Manchester, both having airports. The mainline railway station provides direct services to London Euston (about 2 hours). There are a wide range of leisure facilities nearby, including Chester Golf Club only 500 yards away.DescriptionAn immaculate luxury family home with South facing garden, Gym and Sauna, backing onto a private Mere in sought-after Curzon Park.Offered unfurnished, the property spans three floors, boasting nearly 3000sq ft of stylish and versatile living accommodation and character features, plus a spacious double garage.The property opens into an impressive, double-height reception hall with feature cantilever staircase and adjacent cloakroom with W.C. Folding double doors lead into the open-plan kitchen/diner; a superb entertaining space comprising a high specification kitchen with Corian worktops, Neff appliances; a spacious dining area; and a stylish sunken bar area with wine store. Past the kitchen, a well-equipped utility hall, with front and rear access, leads to the gym, wet room and sauna.Beyond the entrance hall, at the rear of the house, a spacious living room with oak parquet flooring and bay window offers views across the garden and the mere, with a door leading onto the garden.The first floor is home to the striking, modern family bathroom, a good sized dual-aspect double bedroom, and the fabulous principle bedroom - an extremely spacious room with bay window, mere views and adjacent dressing room.The second floor has two further generous double bedrooms, which share a rain-dance shower room and separate W.C.Externally, the rear aspect is stunning - South-facing to enjoy day-long sun, it has an expansive lawn and attractive borders running right down to the Mere, with a waterfront patio area to take advantage of the scenery.At the front, in addition to the double garage, there is a spacious driveway with room to park numerous vehicles.Square Footage: 2859 sq ft For more details and to contact:

