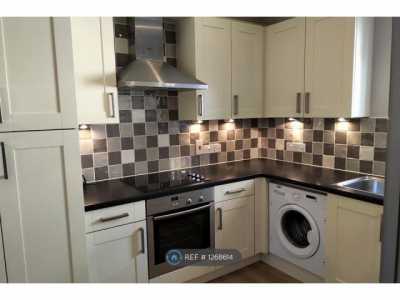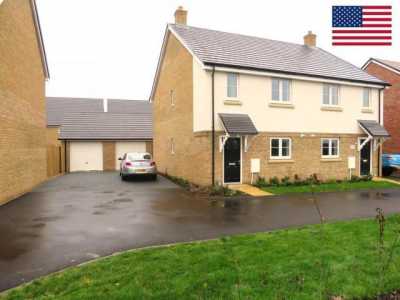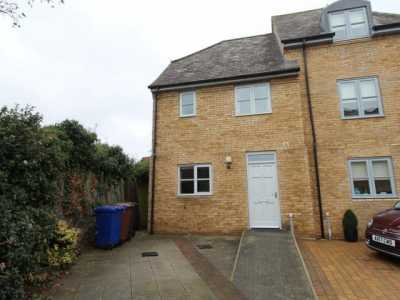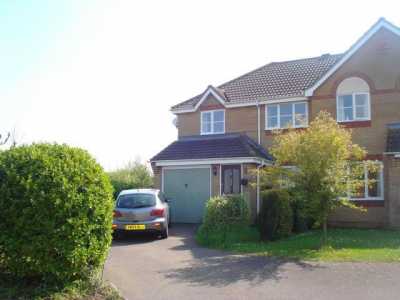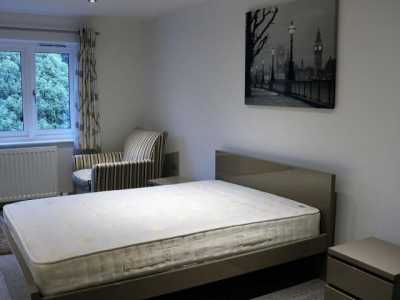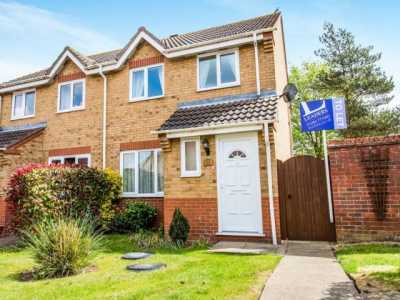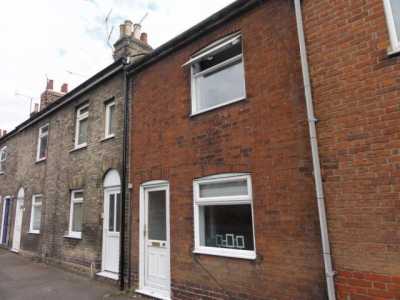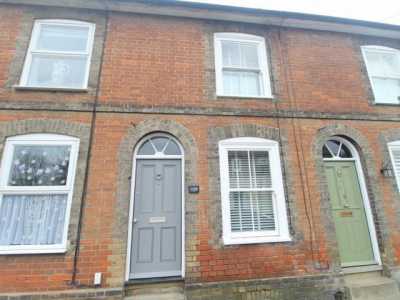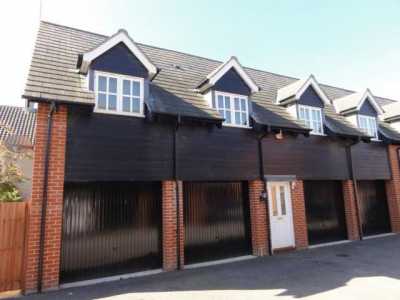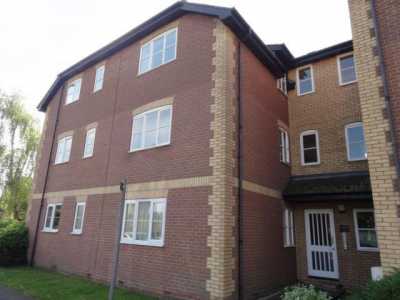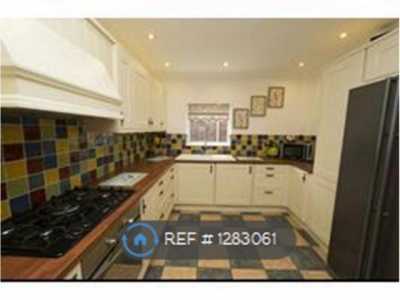Home For Rent
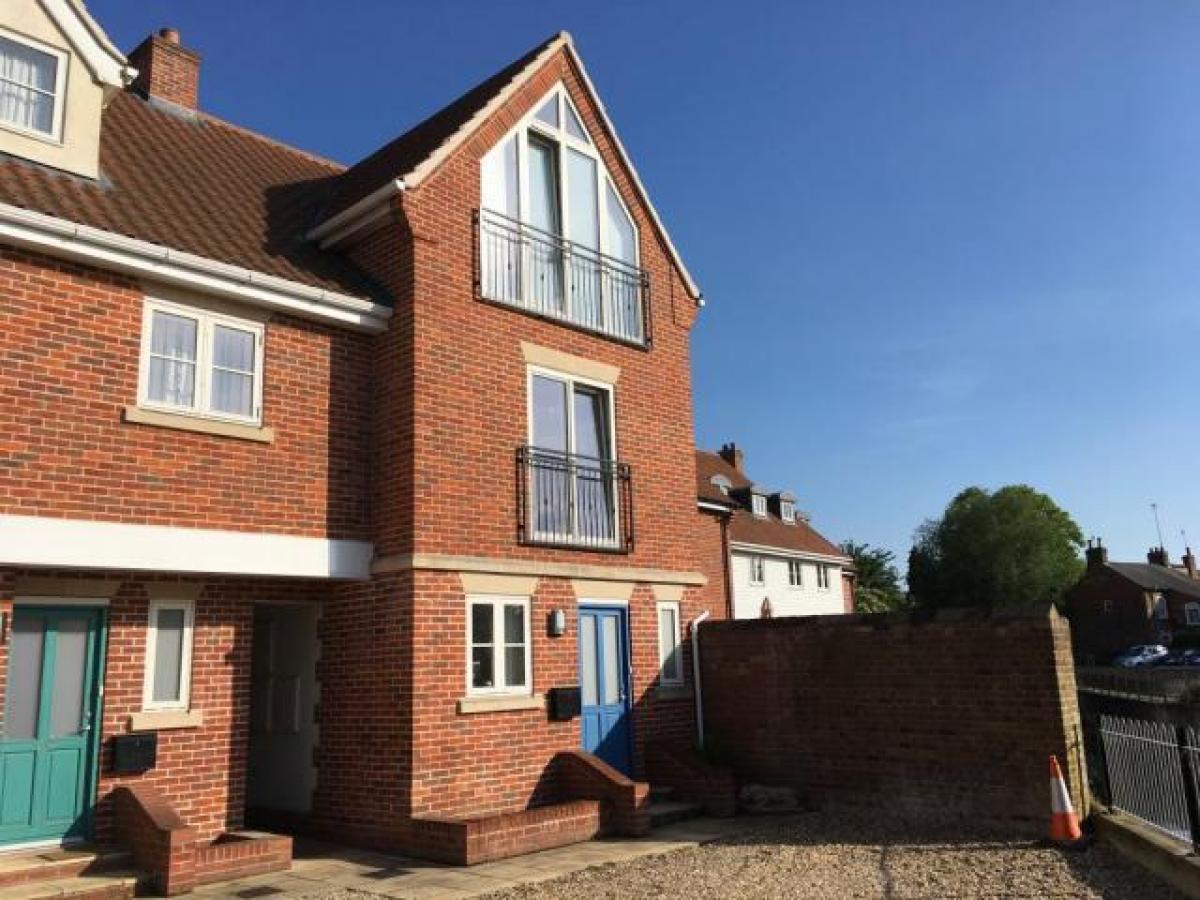
£1,500
Eastgate Street, Bury St. Edmunds Ip33
Bury Saint Edmunds, Suffolk, United Kingdom
3bd 2ba
Listed By: Listanza Services Group
Listed On: 01/10/2025
Listing ID: GL6638229 View More Details

Description
Accommodation Comprises: Half glazed front door opening to:Entrance Hall: 11' 11 x 2' 10 (3.63m x 0.86m) Wood effect laminate flooring with underfloor heating. Stairs rising to first floor.Cloakroom: 8' 00 x 3' 02 (2.44m x 0.97m) Half tiled. Vanity hand basin with cupboard under and mirror above. Low level WC. Double glazed obscured window to front aspect.Lounge/Diner: 19' 04 x 12' 05 (5.89m x 3.78m) Narrowing to 9'07 (2.92m). Wood effect laminate flooring with underfloor heating. Double glazed window and French doors opening to courtyard garden. Cupboard housing water cylinder. Open plan to:Kitchen: 11' 10 x 6' 00 (3.61m x 1.83m) Range of wall and base units with worktop, glass upstand and inset 1.5 bowl stainless steel sink with drainer and mixer tap. Integrated appliances include single oven, ceramic hob and extractor hood over along with fridge/freezer, washer/dryer and dishwasher. Wood effect laminate flooring with underfloor heating. Double glazed window to front aspect.Landing Area: 10' 03 x 3' 03 (3.12m x 0.99m) Integral cupboard. Radiator.Bedroom Two: 16' 11 x 11' 10 (5.16m x 3.61m) Double glazed window to rear aspect. Two fitted double wardrobes/closets. Radiator.Bedroom Three: 14' 11 x 11' 10 (4.55m x 3.61m) Narrowing to 8'07 (2.62m). Double glazed French doors with tilt and Juliet balcony to front aspect. Two fitted double wardrobes/closets. Radiator.Bathroom: 10' 07 x 7' 00 (3.23m x 2.13m) Fully tiled with three piece suite comprising bath with mixer tap with shower attachment, glass screen, low level WC and wash basin with pedestal. Mirror flanked by wall lights. Tiled flooring.Master Suite: 19' 00 x 16' 00 (5.79m x 4.88m) narrowing to 13'08 (4.17m). Two fitted double wardrobes/closets. Vaulted ceiling and French doors with tilt and Juliet balcony flanked by double glazed windows to front aspect. Radiator. Door to:EnSuite: 10' 03 x 6' 08 (3.12m x 2.03m) Four piece suite comprising shower cubicle with thermostatic shower, glass sliding door, bath, low level WC and wash basin with pedestal. Mirror flanked by wall lights. Shaver point. Radiator. Tiled flooring. Velux window to rear aspect.Outside: Gravel driveway to front with gate giving access to fully enlclosed low maintenance paved courtyard garden. Air source heat pump.Additional Information: Heating is Air Source Heat Pump. There are no water/sewage charges. For more details and to contact:

