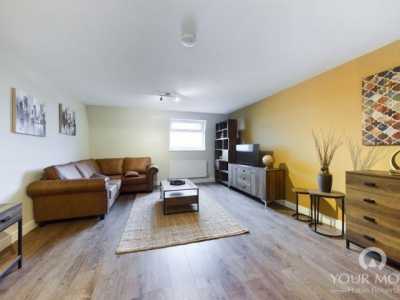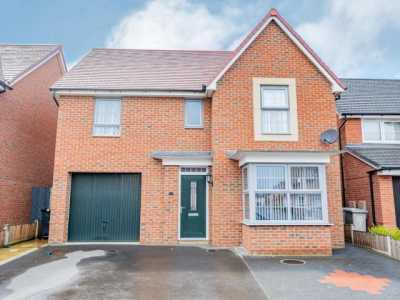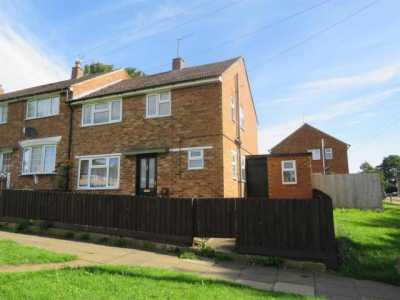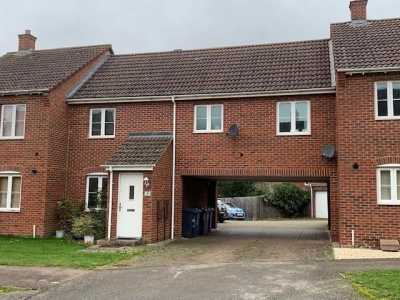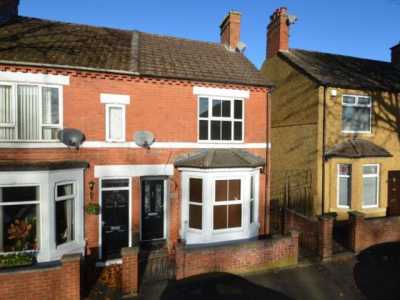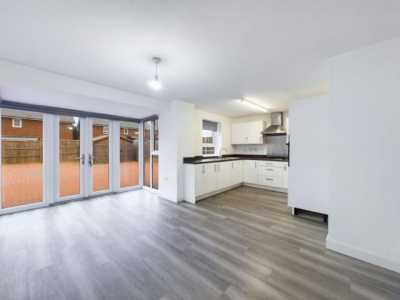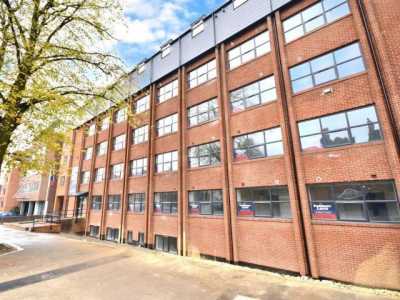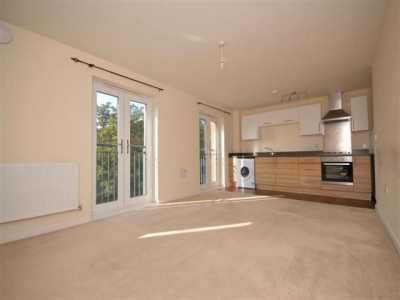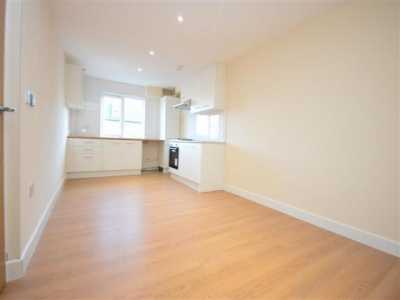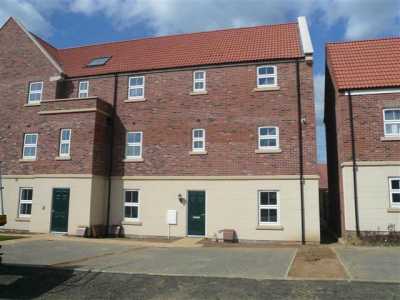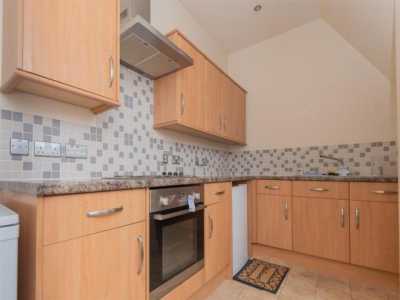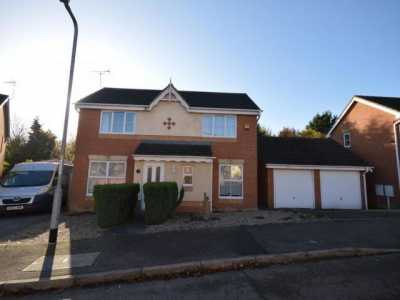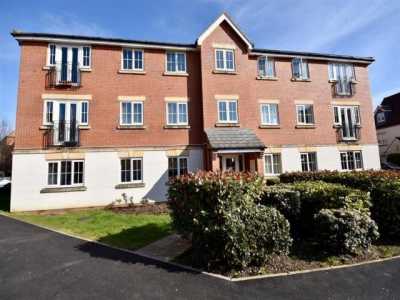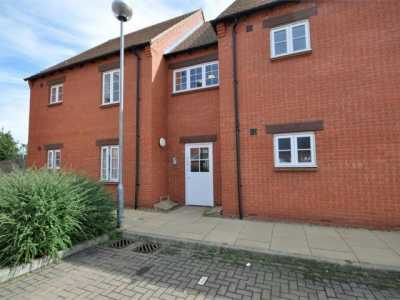Home For Rent
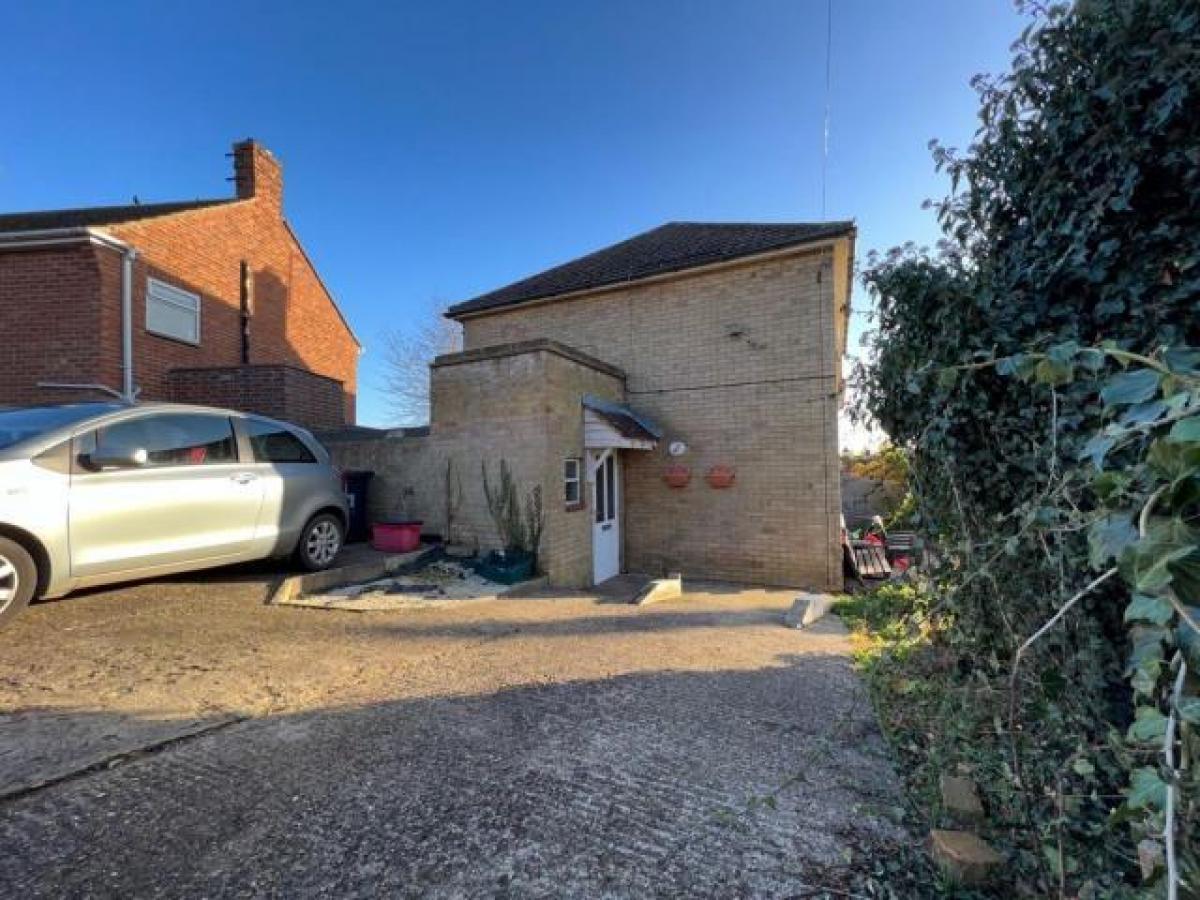
£820
Elizabeth Road, Rothwell, Kettering Nn14
Kettering, Northamptonshire, United Kingdom
3bd 2ba
Listed By: Listanza Services Group
Listed On: 01/10/2025
Listing ID: GL6615471 View More Details

Description
SummaryThis three bedroom semi-detached, corner plot property with off road parking. The property comprises; entrance hall, lounge, dining room, kitchen with fitted appliances. Internal storage areas with electricity and space for white goods, downstairs WC, family bathroom, two large double bedrooms with sliding fitted wardrobes, one large single bedroom and family bathroom.Door to:Inner hallBrick build sheds with w.c. DOOR to:Entrance hallRadiator. Stairs leading to first floor landing. Double glazed window to rear aspect. Understairs cupboard housing the boiler. Doors to:Dining roomDouble glazed patio doors to front aspect. Serving hatch. Laminate flooring. Radiator. Feature fire place.Living roomFeature fire place. Double glazed window to front aspect. Laminate flooring. RadiatorKitchenA range of floor and wall mounted units, incorporating a one and a half single drainer sink unit. Built in fridge. Built in double over and gas hob. Roll top work surfaces. Double glazed window to rear aspect.LandingDouble glazed window to rear aspect. Loft access. Radiator.Bedroom oneDouble glazed window to front aspect. Radiator. Built in mirror wardrobes.Bedroom twoDouble glazed window to front aspect. Built in wardrobes. Radiator.Bedroom threeDouble glazed window to rear aspect. Bulk head. Radiator.BathroomLow level W.C. Tiled flooring. Double glazed window to rear aspect. Panel bath with mixer tap shower. Pedestal wash hand basin. Radiator. Fully tiled.Front gardenLawn area. Shrub borders.Rear gardenCourt yard in size and laid to slabs.ParkingOff road.DescriptionThis three bedroom semi-detached, corner plot property with off road parking. The property comprises; entrance hall, lounge, dining room, kitchen with fitted appliances. Internal storage areas with electricity and space for white goods, downstairs WC, family bathroom, two large double bedrooms with sliding fitted wardrobes, one large single bedroom and family bathroom.Door to:Inner hallBrick build sheds with w.c. DOOR to:Entrance hallRadiator. Stairs leading to first floor landing. Double glazed window to rear aspect. Understairs cupboard housing the boiler. Doors to:Dining roomDouble glazed patio doors to front aspect. Serving hatch. Laminate flooring. Radiator. Feature fire place.Living roomFeature fire place. Double glazed window to front aspect. Laminate flooring. RadiatorKitchenA range of floor and wall mounted units, incorporating a one and a half single drainer sink unit. Built in fridge. Built in double over and gas hob. Roll top work surfaces. Double glazed window to rear aspect.LandingDouble glazed window to rear aspect. Loft access. Radiator.Bedroom oneDouble glazed window to front aspect. Radiator. Built in mirror wardrobes.Bedroom twoDouble glazed window to front aspect. Built in wardrobes. Radiator.Bedroom threeDouble glazed window to rear aspect. Bulk head. Radiator.BathroomLow level W.C. Tiled flooring. Double glazed window to rear aspect. Panel bath with mixer tap shower. Pedestal wash hand basin. Radiator. Fully tiled.Front gardenLawn area. Shrub borders.Rear gardenCourt yard in size and laid to slabs.ParkingOff road.While every reasonable effort is made to ensure the accuracy of descriptions and content, we should make you aware of the following guidance or limitations. (1) money laundering regulations prospective tenants will be asked to produce identification documentation during the referencing process and we would ask for your co-operation in order that there will be no delay in agreeing a tenancy. (2) These particulars do not constitute part or all of an offer or contract. (3) The text, photographs and plans are for guidance only and are not necessarily comprehensive. (4) Measurements: These approximate room sizes are only intended as general guidance. You must verify the dimensions carefully to satisfy yourself of their accuracy. (5) You should make your own enquiries regarding the property, particularly in respect of furnishings to be included/excluded and what parking facilities are available. (6) Before you enter into any tenancy for one of the advertised properties, the condition and contents of the property will normally be set out in a tenancy agreement and inventory. Please make sure you carefully read and agree with the tenancy agreement and any inventory provided before signing these documents. For more details and to contact:

