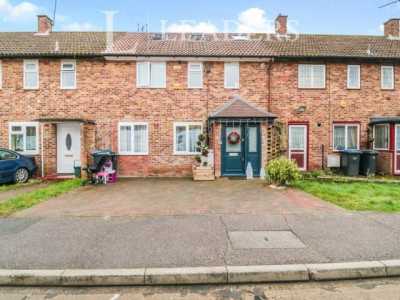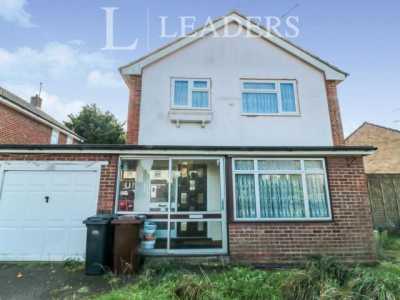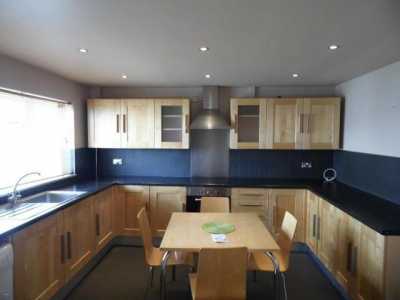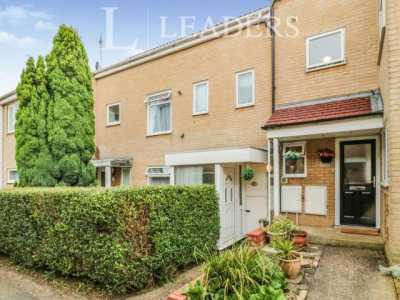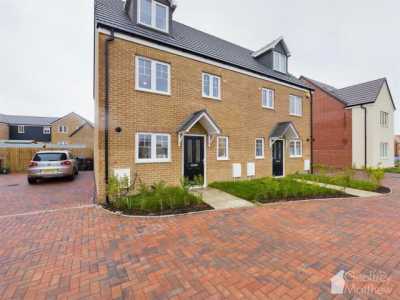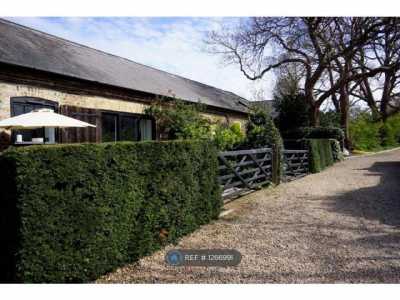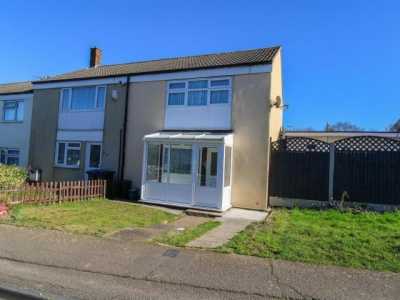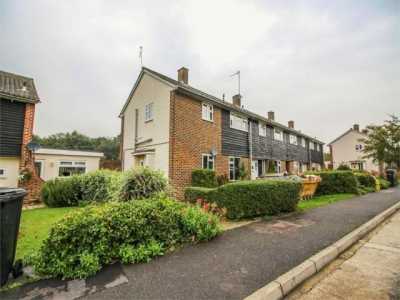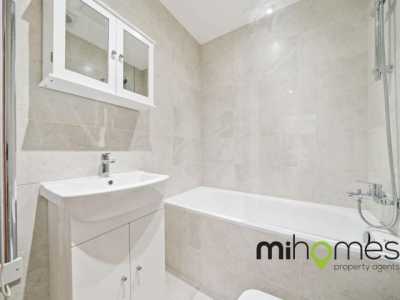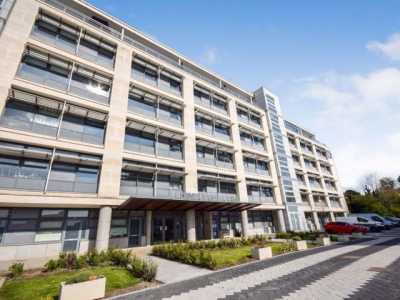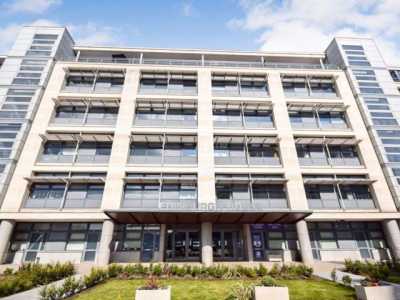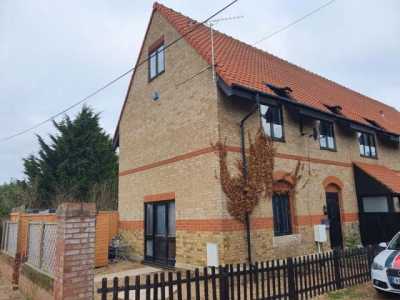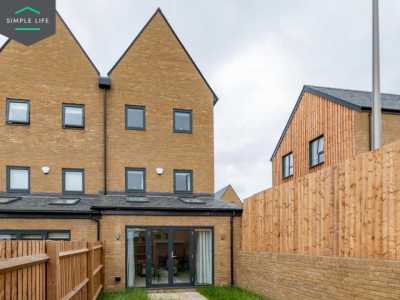Home For Rent
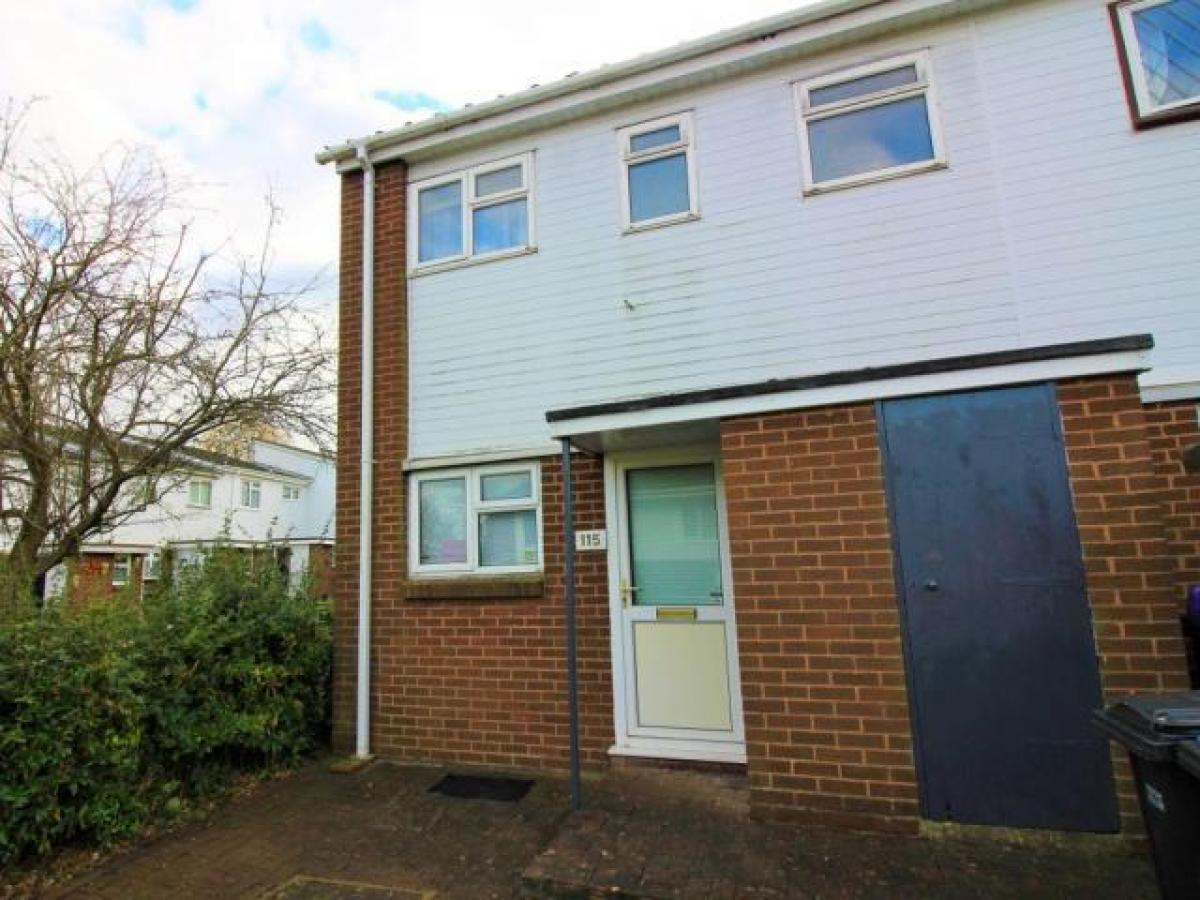
£1,200
Equity House, 4-6 Market Street, Old Harlow
Harlow, Essex, United Kingdom
3bd 1ba
Listed By: Listanza Services Group
Listed On: 01/10/2025
Listing ID: GL6616333 View More Details

Description
A three bedroom end terrace house located on the outskirts of Harlow. The ground floor comprises of a spacious kitchen which flows through to the lounge. Upstairs features three bedrooms, a family bathroom suite with separate toilet. The garden is South facing, low maintenance with rear access into the carpark. Other benefits include UPVC double glazed windows and gas heating via radiators. The property is available unfurnished early January 2022. This is a non-smoking property and the landlord does not allow pets. A three bedroom end terrace house located on the outskirts of Harlow. The ground floor comprises of a spacious kitchen which flows through to the lounge. Upstairs features three bedrooms, a family bathroom suite with separate toilet. The garden is South facing, low maintenance with rear access into the carpark. Other benefits include UPVC double glazed windows and gas heating via radiators. The property is available unfurnished early January 2022. This is a non-smoking property and the landlord does not allow pets.Front Block paved front with flower beds. Double glazed exterior door.Kitchen diner 15' 07 x 13' 09 (4.75m x 4.19m) Double glazed door leading to street, UPVC double glazed window to front. Various wall and base units with laminate worktops and stainless steel sink. Radiator to wall. Open-plan to lounge.Lounge 15' 07 x 12' 09 (4.75m x 3.89m) UPVC double glazed window and patio door to rear, leading into garden. Radiator to wall. Storage cupboard housing gas combination boiler (serving hot water and heating).Landing Internal doors to bedrooms, bathroom and WC. Loft access via hatch.Bedroom one 10' 09 x 8' 08 (3.28m x 2.64m) UPVC double glazed window to rear, radiator to wall. Built-in wardrobe.Bedroom two 13' 09 x 6' 06 (4.19m x 1.98m) UPVC double glazed window to rear, radiator to wall.Bedroom three 10' 05 x 6' 05 (3.18m x 1.96m) UPVC double glazed window to front, radiator to wall. Built-in wardrobe with sliding doors.Bathroom 5' 05 x 7' 05 narrowing to 4' 09 (1.65m x 2.26m) UPVC double glazed window, radiator to wall. White suite with tiled walls.WC UPVC double glazed window to front, white WC.Rear garden 22' 08 (6.91m) South facing rear garden. Low maintenance as mostly patio. Rear access via timber gate. For more details and to contact:

