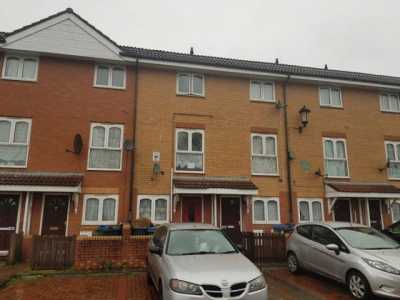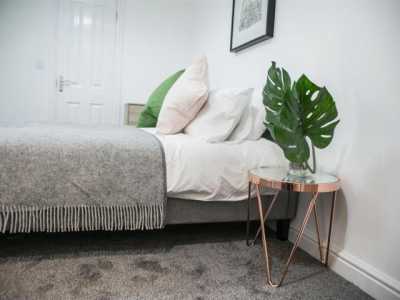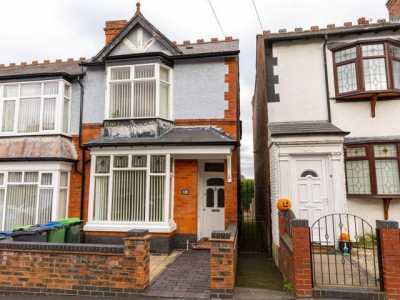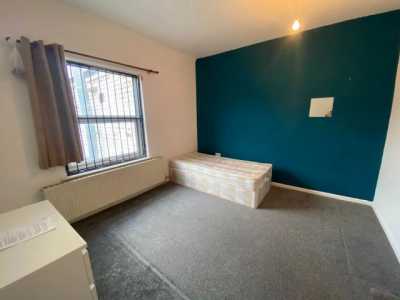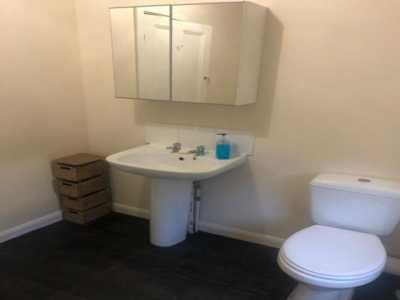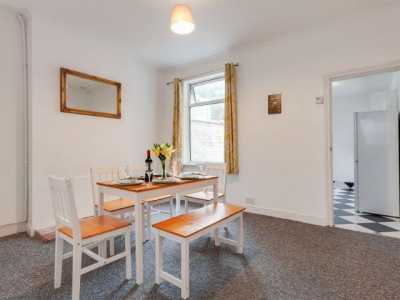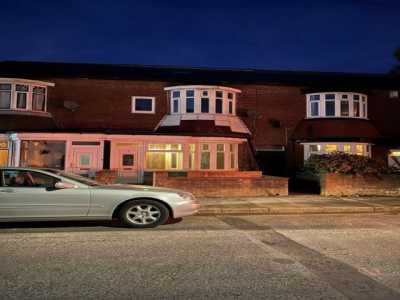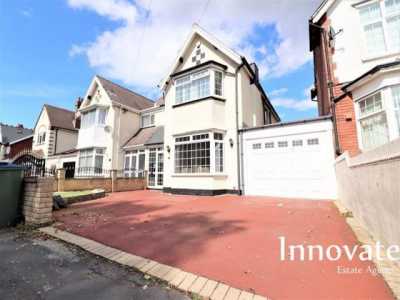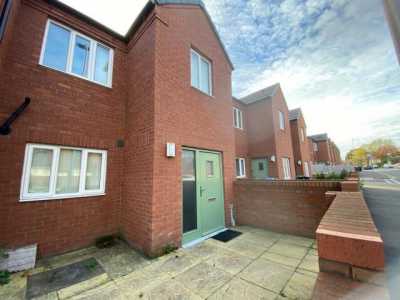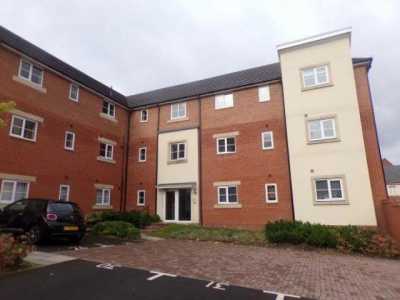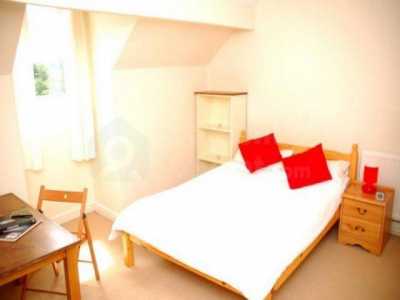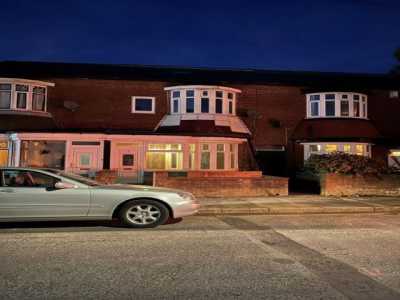Home For Rent
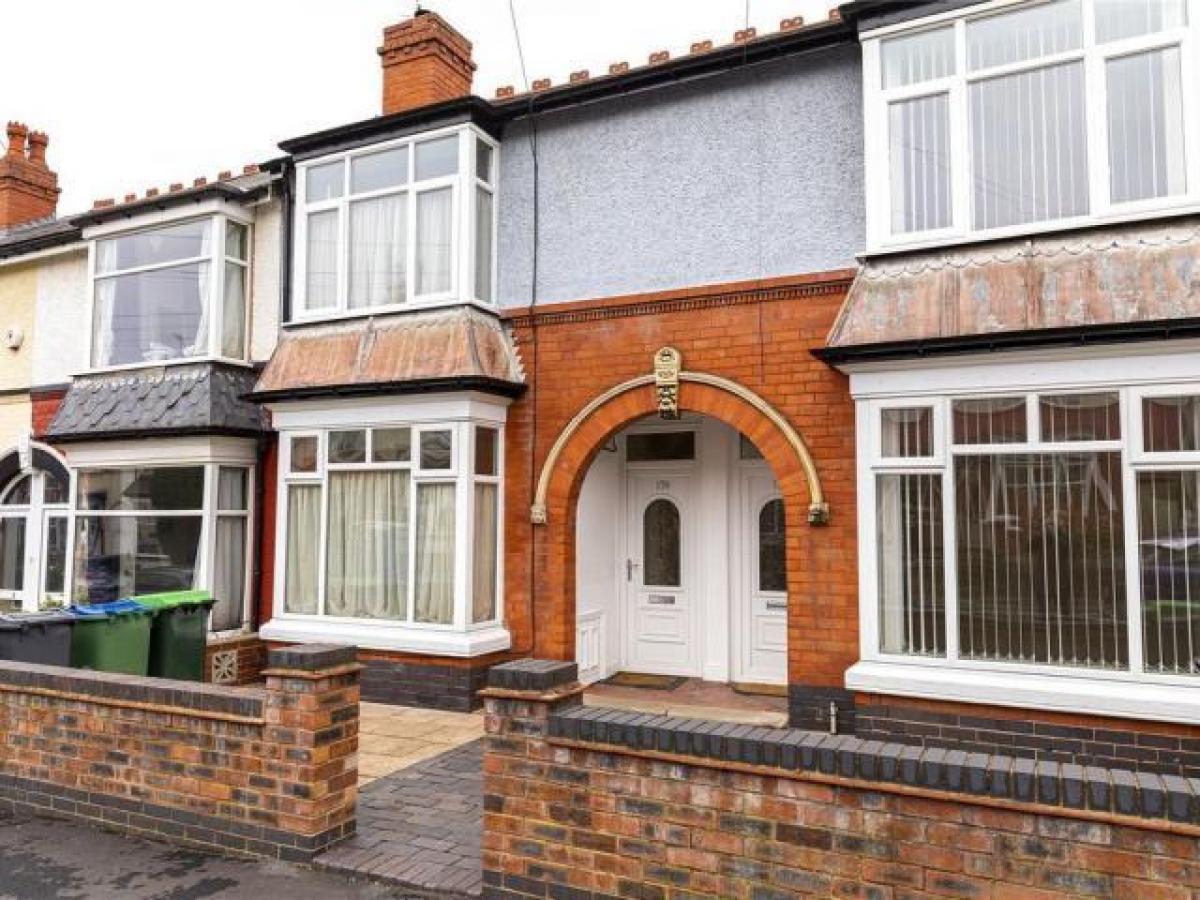
£925
Galton Road, Smethwick B67
Smethwick, West Midlands, United Kingdom
3bd 1ba
Listed By: Listanza Services Group
Listed On: 01/10/2025
Listing ID: GL6629863 View More Details

Description
An opportunity for a long-term tenancy situated within a mid-terraced property in one of Bearwoods most sought after locations. Partly renovated including complete re-decoration throughout and the installation of new floor coverings and new vertical blinds to almost all windows.Deposit £1,065An opportunity for a long-term tenancy situated within a mid-terraced property in one of Bearwoods most sought after locations close to Warley Woods. The property has undergone a part-renovation programme by the Landlord to include complete re-decoration throughout and the installation of new floor coverings within most rooms together with the fitting of new vertical blinds to almost all windows.The property is well-located close to Bearwood High Street with excellent commuter links into Birmingham Centre by road and public transport. Local shopping facilities are also available on the High Street as well as Three Shires Oak Road. The property falls within the catchment area for the popular Abbey Infant Junior School along with Lordswood Boys Girls School. A short distance away from the property is Warley Woods controlled by Warley Woods Trust which also includes a 9-hole golf course. Warley Woods has for several years been voted one of the best 10 Public Parks within the country.The property now being offered for let is set back from the roadside behind a brick-built retaining wall with shared blue-brick pathway extending toRecessed arched entrance via a uPVC part-glazed entrance door leading intoReception HallCentral heating radiator, attractive plaster archway and coving, laminate flooring extending intoLounge - 10'2 x 14'2 into three-sided double glazed bayOriginal coving and rose to ceiling together with picture rail, arched chimney breast, central heating radiator, laminate flooringRear Sitting Room - 10'5 x 13'5Three-quarter length double glazed picture window with opening lights overlooking rear side and garden, coving and rose to ceiling, central heating radiator, laminate flooring, wall-mounted Honeywell central heating thermostat and archway to chimney recess. Internal door with step down intoKitchen - 11'3 x 7'10Matching kitchen cupboards to floor and high level finished with gloss white panel opening doors, gas cooker with extractor hood over, inset single drainer sink unit with hot cold mixer tap, coving to ceiling, central heating radiator, double glazed window to side, understairs storage cupboard leading offer with fitted shelving, connecting part-glazed door with step down intoUtility Area - 7'10 x 5'4Double width base storage cupboard with gloss white opening doors and beech block worktop surface over ceramic tiled splashes, additional half-tiled ceramic walls with seperate worktop surface with plumbing installed for automatic washing machine below, wall-mounted Ocean central heating boiler providing domestic hot water on demand and heating for radiators, central heating radiator, double glazed window and part-double glazed door providing access to rear garden. Connecting doorway to W.C. With low level flush.Staircase with handrail extending from Reception Hall into first floor landing with newel post, spindles and handrail. Access to loft-space and built-in storage cupboard, covingBedroom 1 (Front) - 13'8 x 14'6 into three-sided double glazed bayCentral heating radiator, part-coving to ceilingBedroom 2 (Middle) - 12'3 x 8'3Double glazed window, central heating radiator, original cast iron fireplace and basket, coving to ceilingBedroom 3 (Rear) - 10'2 x 7'11Double glazed window, central heating radiator, part-coving to ceilingBathroom - 6'11 x 5'0White suite with panelled bath and side grip handles and uPVC panel, shower curtain rail. Triton Blize electric shower, pedestal wash-hand basin, close-coupled W.C. And toilet cistern. Two ceramic tiled walls, vanity cupboard above wash-hand basin, obscure double glazed window to side, central heating radiator.Outside to RearBlock paved side yard with brick-built stores opening upto garden on two levels with large block paved patio area with rotary airer point, crossing slabbed pathway through shared right of way to lower tier of garden which is fully lawned apart from slabbled side pathway and concrete patio area to rear of the garden.Fixtures FittingsExcluded from the Tenancy unless referred to hereinImmigration Act 2014We are required by Law to check the Immigration Status of all Applicants for our rented proeprties including UK and eec Born.ViewingBy arrangement with the Letting AgentFor more details and to contact:


