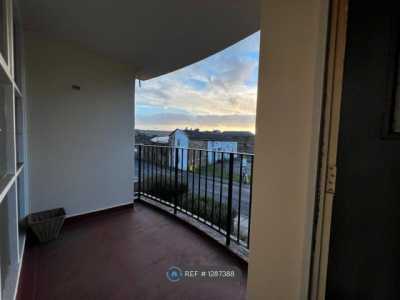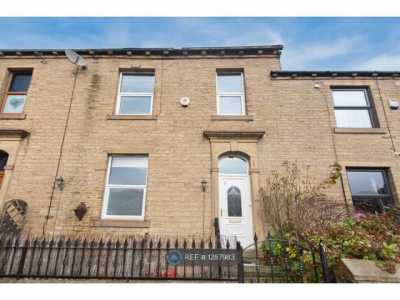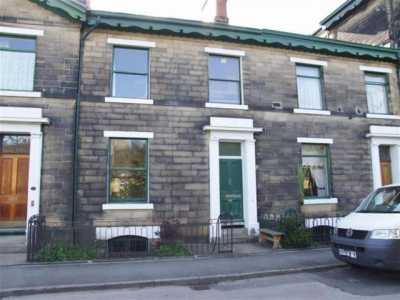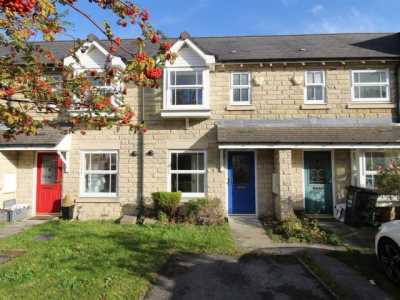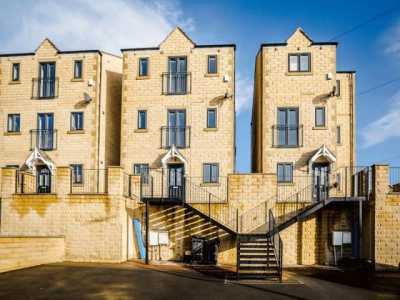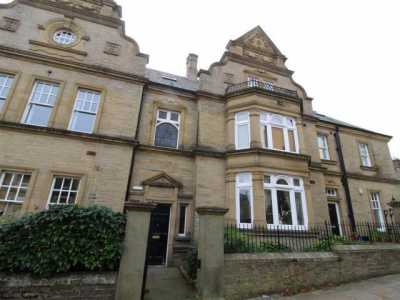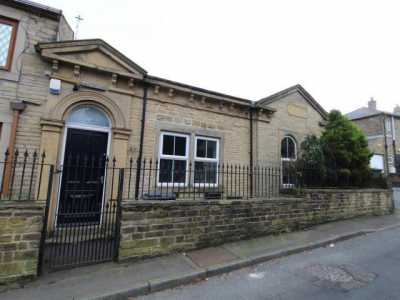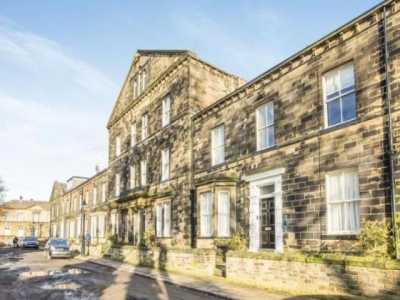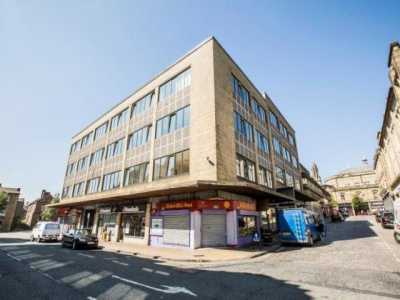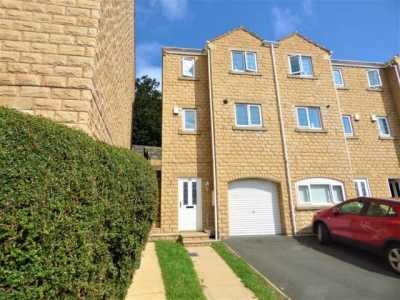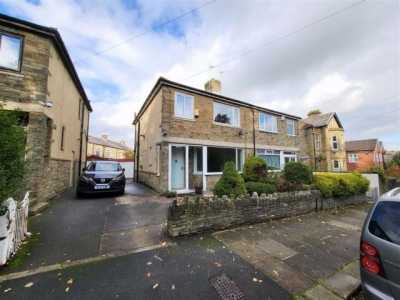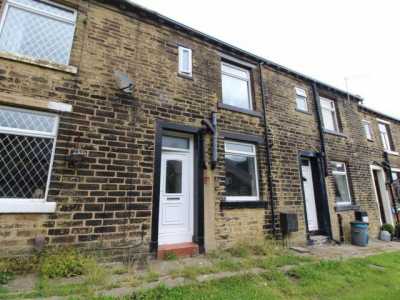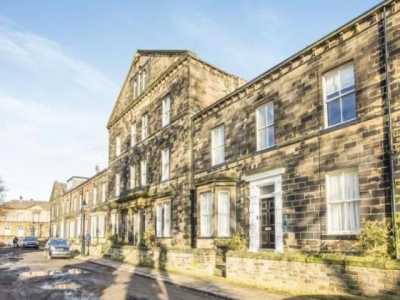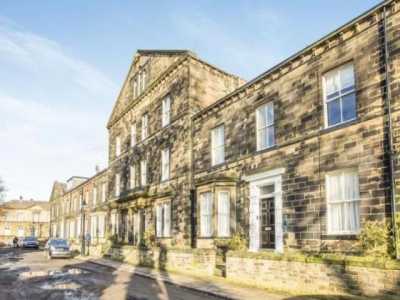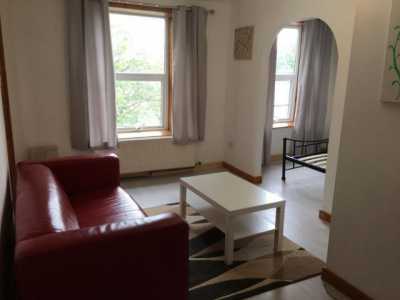Home For Rent
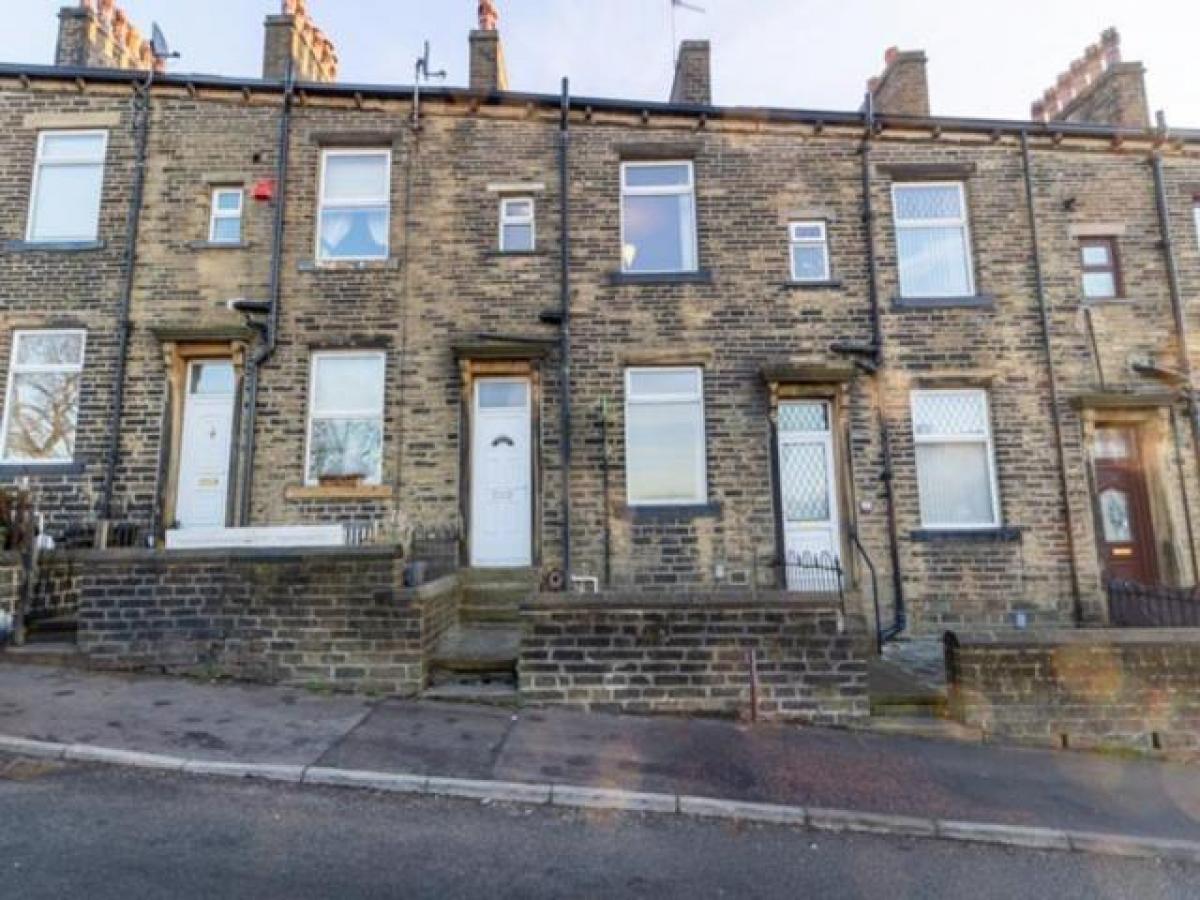
£650
Head Office Address: Cavendish House, Littlewood Drive, Rawfolds, Cleckheaton
Halifax, West Yorkshire, United Kingdom
3bd 1ba
Listed By: Listanza Services Group
Listed On: 01/10/2025
Listing ID: GL6615780 View More Details

Description
This spacious, 3 bedroom terraced home could be just perfect for you. If you're looking for a family home, finished to a good standard, then you need to read on. We believe that interest will be high on this property, so don't delay, apply online and book your viewing today.The property sits in a convenient location, within easy walking distance of Halifax Town Centre with its diverse range of shops, restaurants and bars. Near to excellent transport links, including Halifax Train Station, providing frequent direct access to both Leeds and Manchester. On street parking is available t the front and rear of the property.As we approach this true terraced property we pass through an impressive, low maintenance garden that benefits from lots of sunshine. The Porch offers a space to remove and store shoes and coats, whilst protected from the elements.The Living Room contains a host of original features, which include ceiling decor and coving. Recently decorated, with contemporary tones, this large room is a great space to relax in with the family. Recently fit Brown/Beige, complete the look in here.The spacious Kitchen has a range of Light grey wall and base units complemented by the matching work tops and wall tiles. Free standing appliances include a gas oven with hob. Plenty of space for a dining table and chairs.Up to the First Floor Landing, where you are greeted by a Landing area and the Master Bedroom to the left.The Master Bedroom is a spacious room. A feature decor walls create a modern feel. Plenty of space for a double bed bedroom furniture.Bedroom 2 is a lovely double room over looking the front of the property. A feature decor chimney breast is the heart of the room. There is plenty of space in here to accommodate a double bed and additional wardrobe furniture.The Family Bathroom comprises of a bath, w.c. And hand basin. Half tiled walls are complemented by feature wooden panels. Wood effect vinyl flooring.Finally across the Landing to Bedroom 3. This room also benefits from exposed beams and Velux window. It has space to accommodate a three quarter bed and double wardrobe.Bedroom 3 can be found on the Second Floor, with exposed beams and 2 Velux windows. There is plenty of space in here to accommodate a double bed and additional wardrobe furniture. Even though this is the largest bedroom the beams make it more suitable for children....This property includes:01 - Cellar4m x 2.5m (10 sqm) - 13' 1 x 8' 2 (107 sqft)Keeping Cellar, ideal for storage. Doorway to access from the kitchen. 02 - Porch1.3m x 1.3m (1.6 sqm) - 4' 3 x 4' 3 (18 sqft)External uPVC door into Porch. Neutral modern decor. Carpet 03 - Living Room4.3m x 3.93m (16.8 sqm) - 14' 1 x 12' 10 (181 sqft)Large Room with Victorian features. Modern grey and white tones. Window overlooking front Garden. Carpets. 04 - Kitchen / Dining Room3.48m x 3.72m (12.9 sqm) - 11' 5 x 12' 2 (139 sqft)Range of Grey, wall and base units complemented by matching work tops and wall tiles. Free standing Fridge/Freezer, Oven/Hob Washing machine, Neutral vinyl flooring. 05 - Landing3.9m x 1.6m (6.2 sqm) - 12' 9 x 5' 2 (67 sqft)Access to Bedroom 1 2, Bathroom. Modern beige carpet. 06 - Bedroom 13.9m x 2.66m (10.3 sqm) - 12' 9 x 8' 8 (111 sqft)Large Bedroom, space for Wardrobes. Feature decor walls. Carpets. 07 - Bedroom 23.78m x 2.66m (10 sqm) - 12' 4 x 8' 8 (108 sqft)Double Bedroom. Feature decor wall with neutral decor. Space for wardrobe furniture. Modern Beige carpets. 08 - Bedroom 33.95m x 5.38m (21.2 sqm) - 12' 11 x 17' 7 (228 sqft)Double Bedroom with exposed beams and Velux windows. Space for wardrobe furniture. Modern beige carpets. 09 - Bathroom2.4m x 1.55m (3.7 sqm) - 7' 10 x 5' 1 (40 sqft)The Family Bathroom comprises of a bath, w.c. And hand basin. Half tiled walls are complemented by feature wooden panels. Wood effect vinyl flooring.Please note, all dimensions are approximate / maximums and should not be relied upon for the purposes of floor coverings.Additional Information:Energy Performance Certificate (EPC) Rating:Band D (55-68)Please Note: A deposit/bond of £650 is required, as well as a suitable Guarantor for this property.Marketed by EweMove Sales Lettings (Halifax) - Property Reference 42611 For more details and to contact:

