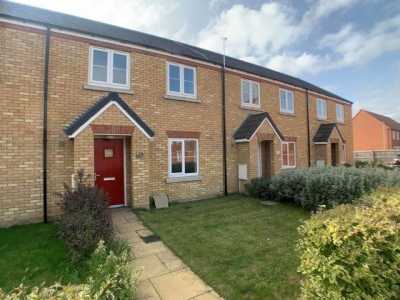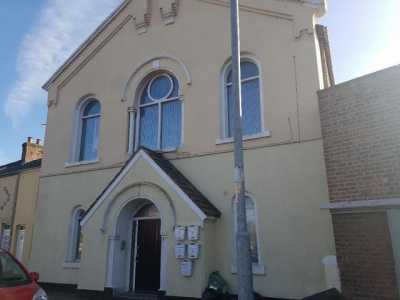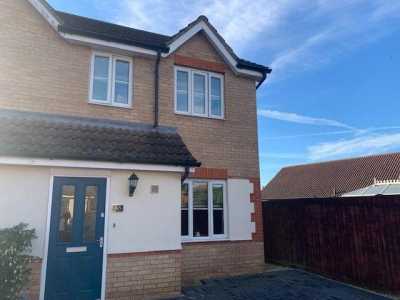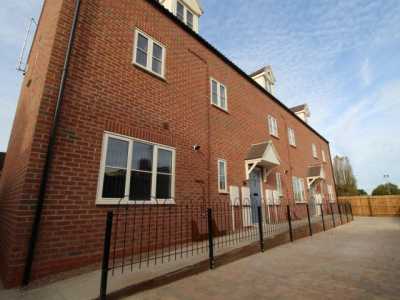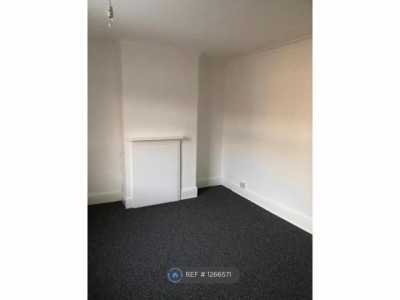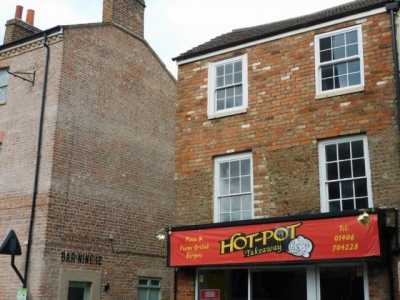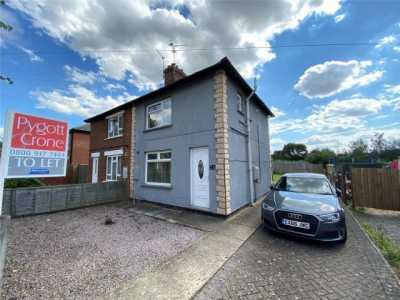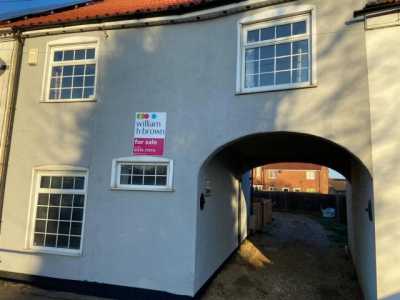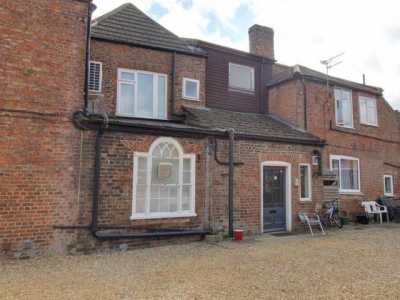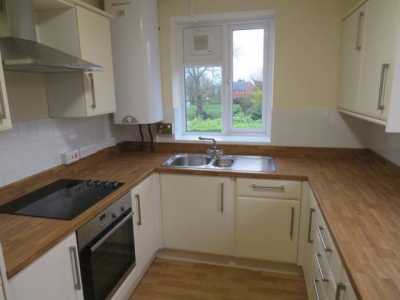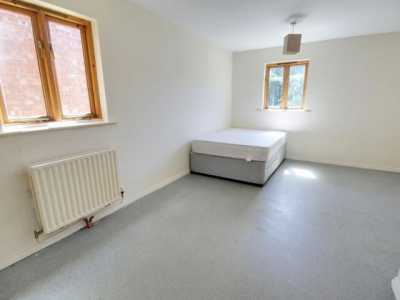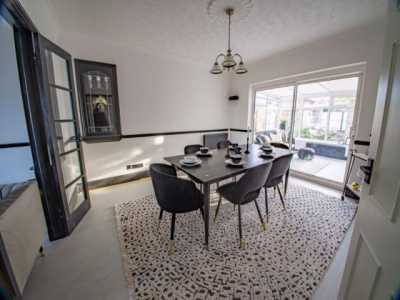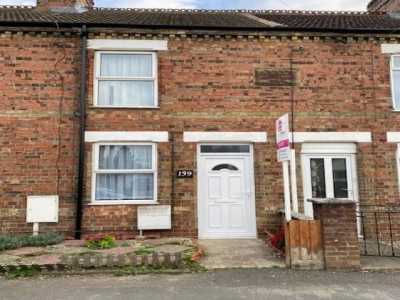Home For Rent
£775
Head Office Address: Cavendish House, Littlewood Drive, Rawfolds, Cleckheaton
Spalding, Lincolnshire, United Kingdom
2bd 1ba
Listed By: Listanza Services Group
Listed On: 01/10/2025
Listing ID: GL6625399 View More Details

Description
Viewings to start on the 29th January visit our website to book your viewing now! This modern family home with 2 great sized bedrooms, kitchen as well as a spacious lounge diner and low maintenance garden could be your perfect next home! Close to the town centre, schools and local amenities this property won't be around for long!As you step through the front door you enter the entrance hall which provides space to store coats and shoes. The entrance hall provides access to the kitchen, living room and the ever handy downstairs cloakroom. Upstairs is a spacious landing providing access to both bedrooms which the master benefits from built in wardrobes and the family bathroom.Outside there is off street parking located to the side of the property for one car and a single garage. There is also a lovely, low maintenance garden which can be accessed through the patio doors in the lounge diner or through the side gate.Situated just a short walk from Woolram Wygate shops where you'll find the Co-op food store, chip shop, hairdresser and beauticians plus Spalding Primary School is a short safe walk away, secondary schools nearby include the Spalding High School, Spalding Grammar School and the Spalding Academy. This area is extremely popular and this property benefits from being privately tucked away on the estate with a view over the open green.Please note unfortunately pets will not be considered at this property.This property includes:01 - Entrance HallAs you enter the property there is a welcoming entrance hall providing a place to store coats and shoes 02 - Kitchen2.87m x 2.2m (6.3 sqm) - 9' 4 x 7' 2 (67 sqft)The kitchen is located at the front of the property with lovely views over the playing field and is fitted with wood style units and complimentary work surfaces this attractive kitchen is perfect for the keen chef. Space for a fridge freezer and washing machine and fitted with a gas hob, built in oven and extractor hood. 03 - Living/Dining Room4.9m x 4.2m (20.5 sqm) - 16' x 13' 9 (221 sqft)This spacious living/dining room has a patio doors leading to the garden which let in lots of natural light and provides plenty of space for sofas, dining room and furthur furniture. 04 - WCA handy cloakroom located on the bottom floor with a low level WC and wash hand basin, perfect for children or guests. 05 - LandingThe carpeted landing provides access to both bedrooms and the family bathroom. 06 - Bedroom 13.6m x 3.2m (11.5 sqm) - 11' 9 x 10' 5 (123 sqft)Bedroom one sits to the front of the property and is a great size double, neutrally decorated and carpeted, and benefits from built in wardrobes 08 - Bedroom 22.9m x 2.6m (7.5 sqm) - 9' 6 x 8' 6 (81 sqft)Bedroom two is another good sized room and sits to the rear of the home. Naturally decorated and carpeted there's plenty of space for a double bed and furthur furniture. 09 - Family Bathroom2.2m x 2.1m (4.6 sqm) - 7' 2 x 6' 10 (49 sqft)A good size family bathroom fitted with a bath, separate shower cubicle, low level WC, wash hand basin and heated radiator to keep your towels warm and snuggly at bath time ! 10 - GardenThrough the patio doors in the lounge diner you enter the enclosed, low maintenance garden which is mainly laid to lawn with two patio areas, one immediately as you step out the door and another at the rear of the garden perfect for enjoying your morning coffee or hosting a BBQ. A back gate leads onto the parking area. 11 - ParkingOutside there is off street parking located to the side of the property for one car and a single garagePlease note, all dimensions are approximate / maximums and should not be relied upon for the purposes of floor coverings.Additional Information:Council Tax: Band AEnergy Performance Certificate (EPC) Rating:Band C (69-80)Could this be the one for ewe? Call 24/7 or book your viewing online now !Please Note: A deposit/bond of £894 is required for this property.Marketed by EweMove Sales Lettings (Stamford) - Property Reference 42433 For more details and to contact:

