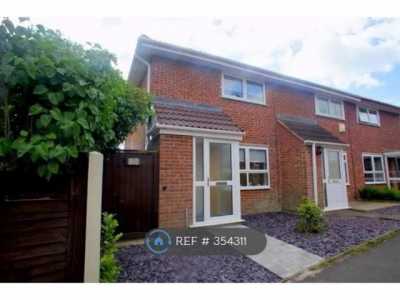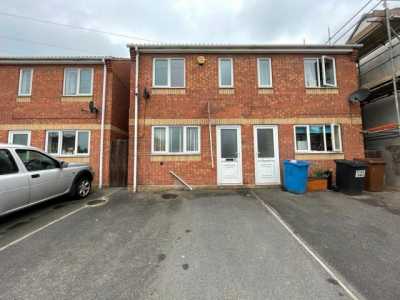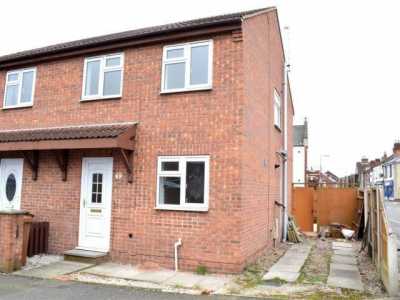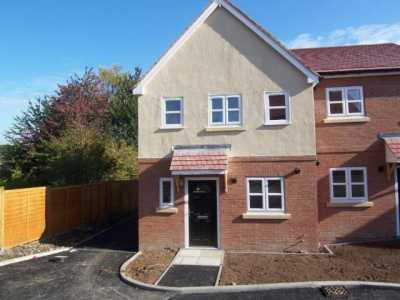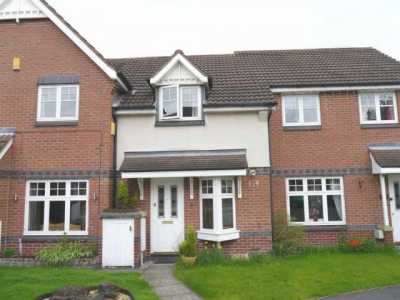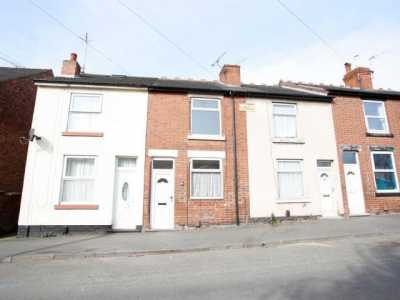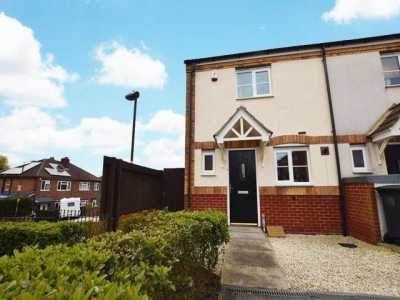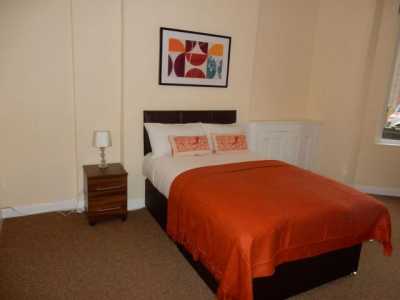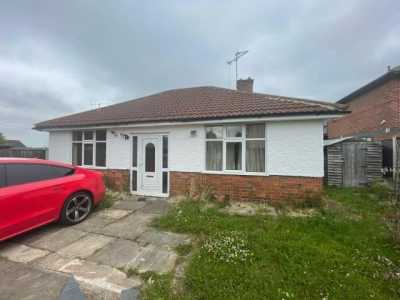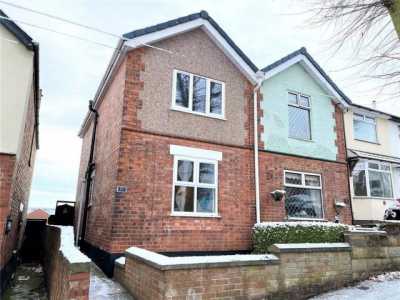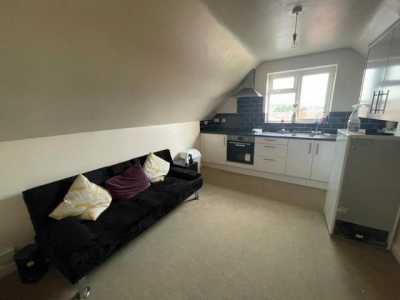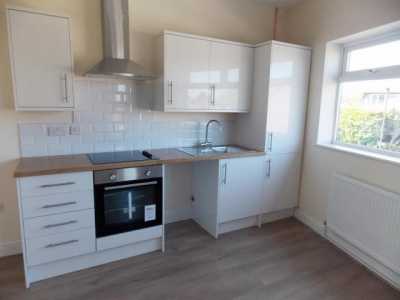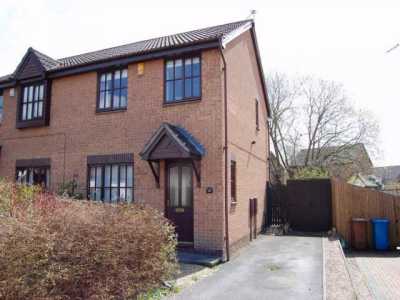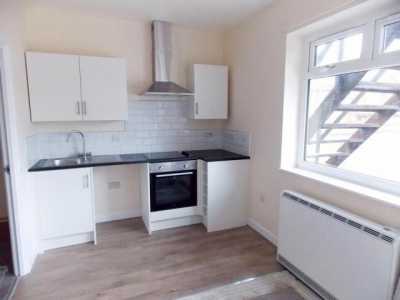Home For Rent
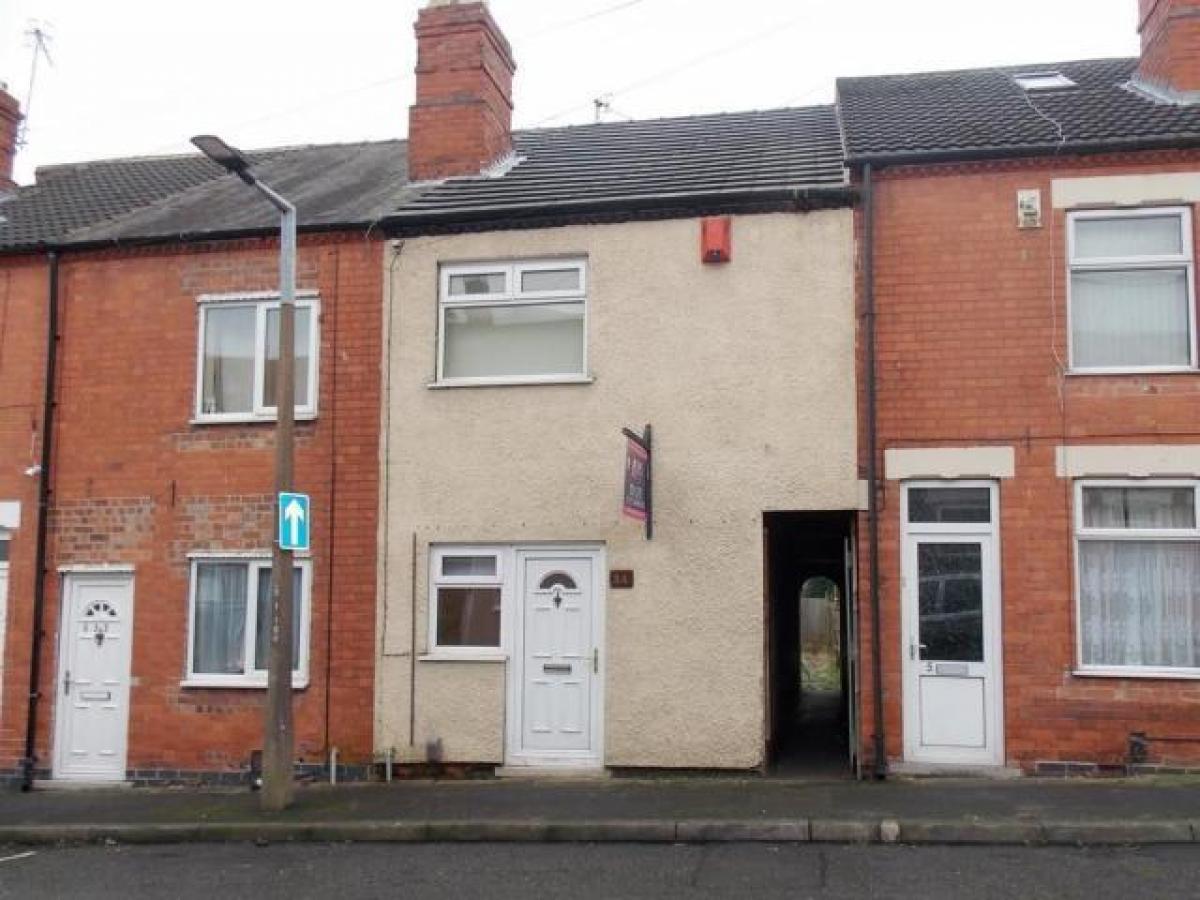
£595
King Street, Ilkeston De7
Ilkeston, Derbyshire, United Kingdom
3bd 1ba
Listed By: Listanza Services Group
Listed On: 01/10/2025
Listing ID: GL6617835 View More Details

Description
A three bedroom, mid-terrace family home with gas central heating and double glazing throughout.To the ground floor level: Lounge, kitchen, dining room and rear lobby leading to rear garden. To the first floor there are stairs and landing leading to two bedrooms and bathroom. A further staircase leads to attic room and separate WC.Lounge (length 3.65m x width 3.29m (length 11'11 x width)UPVC double glazed window to the front elevation and UPVC entrance door. Laminated flooring, skirting boards to coving. Radiator and a built in cupboard housing meters, neutral decor.Kitchen (length 3.05m x width 2.30m (length 10'0 x width)A range of base and eye level kitchen units with a roll-top work-surfaces, four-ring gas hob, built-in electric oven and overhead extractor fan. Space for appliances, splash-back tiles, tiled flooring and radiator. Twin sink and drainer with mixer tap.Dining Room / Additional Room (length 4.03m x width 2.14m (length 13'2 x width)UPVC double glaze window to the rear aspect and to the side aspect. Carpeted flooring, radiator and skirting boards.Rear LobbyWith tiled flooring, radiator, skirting boards and UPVC door leading to the back garden.Stairs LandingCarpeted flooring, wooden balustrade and skirting boards.Bedroom One (length 3.62m x width 3.41m (length 11'10 x width)UPVC double glazed window to the rear aspect, carpet flooring, radiator and skirting boards.Bedroom Two (length 2.74m x width 4.32m to recess (length 8'11)UPVC double glazed window to the front elevation, carpet flooring, radiator and skirting boards to coving.Bathroom (length 2.36m x width 2.28m (length 7'8 x width 7)UPVC opaque double glazed window to the rear aspect. Comprising four piece bathroom suite with sink on pedestal, low-level toilet, a panelled bath and a separate shower cubicle. Vinyl flooring, skirting boards, splashback tiles and radiator.Further StaircaseStairs leading to WC, with wall mounted sink, low-level toilet, radiator and skirting boards.Bedroom Three /Attic (length to recess 4.00m x width 2.48m (length to r)Velox window with a double seal unit, carpet flooring, radiator and skirting boards.OutsideLawn area and path. For more details and to contact:

