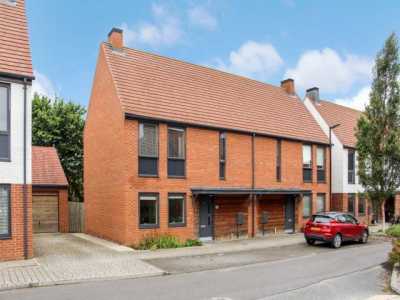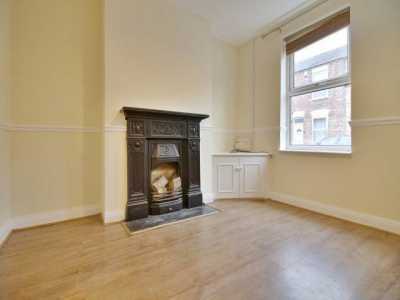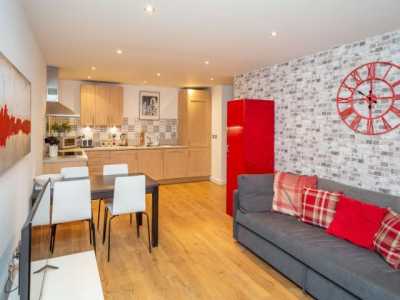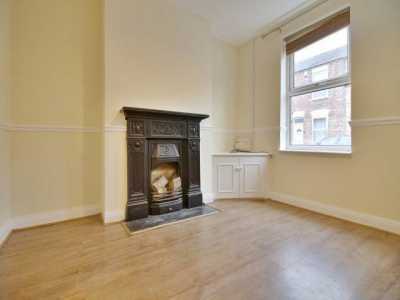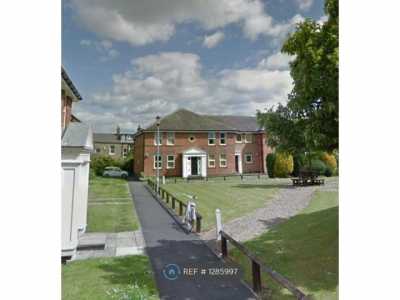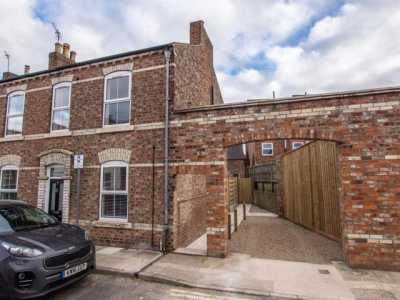Home For Rent

£1,300
Lavender Way, Easingwold, York Yo61
York, North Yorkshire, United Kingdom
3bd 2ba
Listed By: Listanza Services Group
Listed On: 01/10/2025
Listing ID: GL6628184 View More Details

Description
Mileages: Easingwold -.5 mile, A19 - 1.5 miles, York 13 miles, Thirsk 11 miles (Distances Approximate).Immaculately and beautifully presented detached 3 Bedroomed family home revealing stylish and well-appointed accommodation complemented by good sized enclosed gardens and within walking distance of Easingwold Centre Market Place amenities.With gas central heating, UPVC double-glazing.Reception Hall, Through Lounge, Fitted Kitchen with Dining Area, Utility Room, Cloakroom/WC.First Floor landing, Principal Bedroom Suite, Dressing Area and Ensuite Shower Room/WC, 2 further bedrooms, House Bathroom/WC. Open planned front lawned garden, driveway with off-road parking, Detached Single Garage, good sized enclosed lawned rear garden.Enjoying a pleasant position on the new development know as The Weald, 64 Lavender Way is an attractive double fronted detached 3 Bedroomed family home which is well worthy of an internal inspection to fully appreciate.Approached through a panelled and double-glazed composite entrance door beneath a pitched entrance canopy, opening to a reception hall with tiled floor and stairs leading up to the first floor.The through lounge extends to 18'6 in length and overlooks the front garden towards a grassed playing area. Double glazed UPVC French doors open onto a generous rear garden with distant views towards farmland and woodland.Fitted kitchen with dining area, comprehensively fitted with a range of white gloss fronted cupboard and drawer, floor fittings including an integral Zanussi dishwasher, slate effect preparatory work surfaces with matching upstand, inset 1½ bowl stainless steel sink unit, side drainer beneath double glazed windows overlooking the good sized fenced and lawned rear garden. Central 4-ring gas hob with stainless steel splash and chimney style extractor over with light and single oven under flanked by matching wall cupboards and a ceramic brick style splash. Dining area with front outlook over gardens.Adjoining utility room with fitted worksurface, space and plumbing for a dryer and washing machine. Fitted cupboard and drawer, concealed wall mounted gas central heating boiler. Panelled double glazed rear access door to gardens.Cloakroom with a white suite, low level WC, pedestal wash handbasin and extractor.From the Reception Hall, stairs and handrail lead up to the first floor landing. Loft access. Shelved linen cupboard. Rear outlook over generous gardens towards rising farmland and woodland.Principal bedroom suite, an L-shaped through room with fine views towards farmland, dressing area with window to the front elevation and an ensuite and fully tiled shower room comprising a double shower cubicle with plumbed shower, pedestal wash handbasin with tiled splashback, low level WC.Bedroom 2, enjoys a pleasant outlook to the rear towards farmland.Bedroom 3, a front outlook towards a green area.The house bathroom has part tiled walls and a white suite comprising a shaped and panelled bath, pedestal wash handbasin and low-level WC.Outside64 Lavender Way has a central path flanked by open plan lawned gardens.A tarmac driveway provides off-road parking in turn leading to the detached garage (17'9 x 9'0). A wooden hand gate opens to a particularly good sized L-shaped garden predominantly laid to lawn with a paved patio area adjoining the French doors. Outside tap. Bin storage area.LocationEasingwold is a busy Georgian market town offering a wide variety of shops, schools and recreational facilities. There is good road access to principal Yorkshire centres including those of Northallerton, Thirsk, Harrogate, Leeds and York. The town is also by-passed by the A19 for travel further afield.ServicesMains water, electricity and drainage, with gas fired central heating.DirectionsFrom our central Easingwold office, proceed along Chapel Street, turn right onto Crabmill Lane, continue on Crabmill Lane whilst turning left, the property will be found on the Persimmon Homes site, The Weald, identified by the Williamsons To Let board.ViewingStrictly by appointment with the sole agents, WilliamsonsTel: For more details and to contact:





