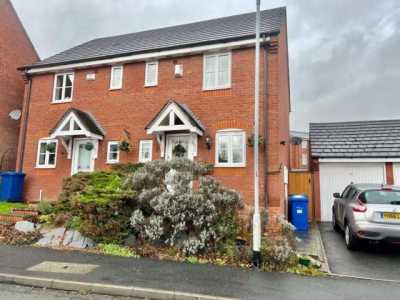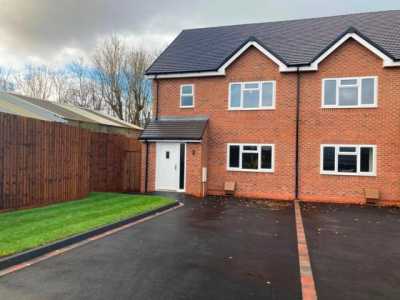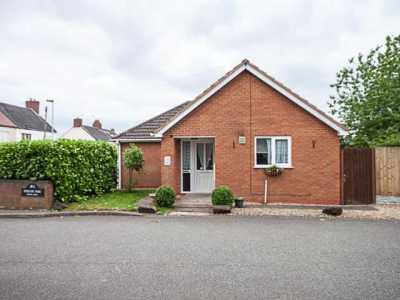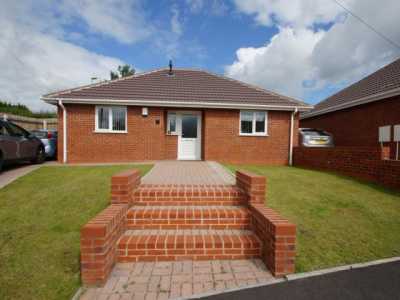Home For Rent
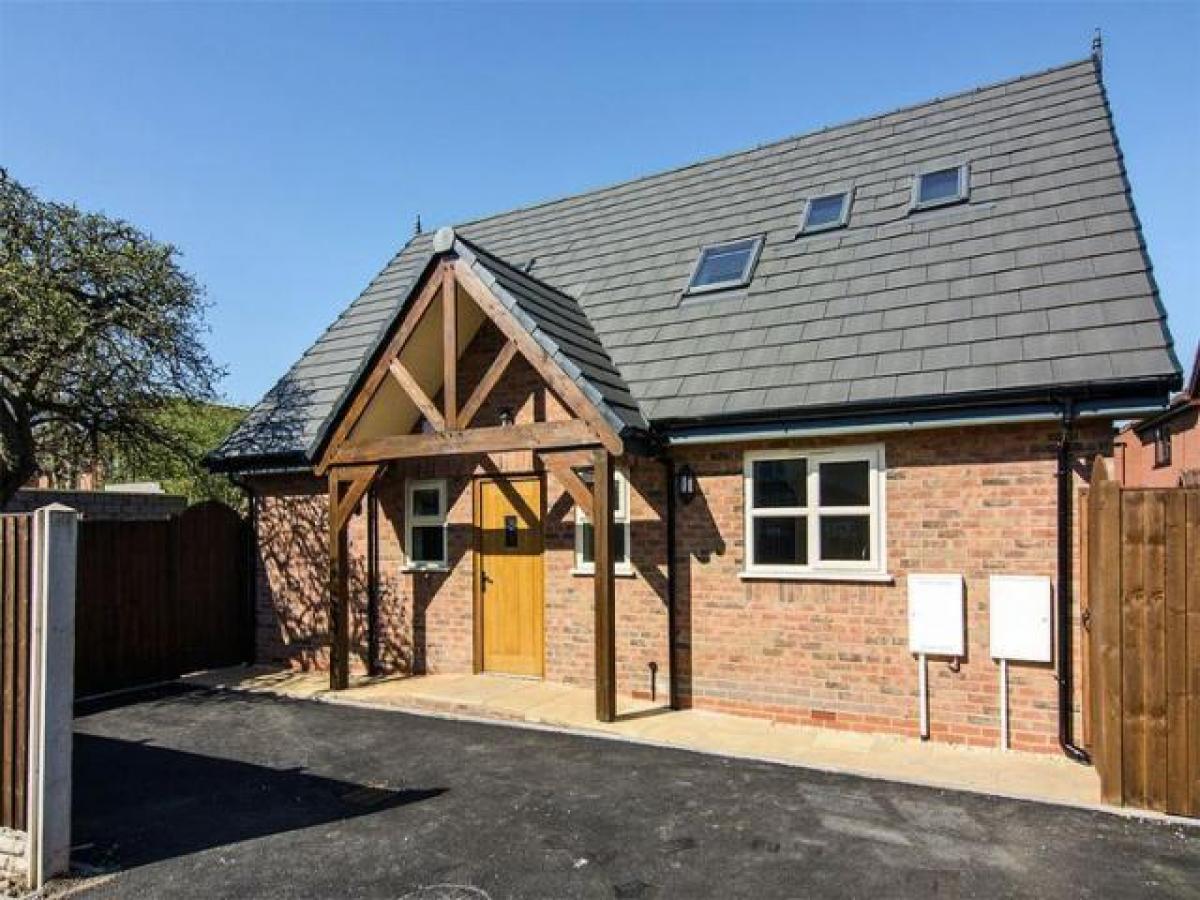
£1,200
Lichfield Road, Burntwood Ws7
Burntwood, Staffordshire, United Kingdom
3bd 1ba
Listed By: Listanza Services Group
Listed On: 01/10/2025
Listing ID: GL6617988 View More Details

Description
***A pet considered *** available from December/January 2021/22 ****** no smokersLovettCo. Estate Agents are pleased to offer this stunning just completed three bedroom detached property set back from the main road down a private driveway.Offering its occupants flexible living arrangements with two ground floor bedrooms plus the large first floor master bedroom the property features a contemporary open plan living space with vaulted ceiling, lounge, kitchen and dining areas plus a features spiral staircase to the first floor.Other features include: A modern fitted kitchen with fully integrated appliances, two en-suite bathrooms plus a guest shower room, front driveway with parking for up to two vehicles, two private landscaped landscaped side gardens, one of which features a mature apple tree.The property has been designed to meet all the latest building regulations taking into consideration environmental and security measures, such as; secure double glazed windows with laminate coverings, composite high security front door, mains wired smoke alarms, plus insulation and efficient boiler system giving an excellent Energy Performance Rating. Telephone and high speed Broadband connections are already supplied to the property.It is well placed to take full advantage of local shopping facilities at Swan Island together with a range of further facilities including doctors surgery, superstore, good local schooling, and excellent leisure facilities. Commuter benefits include A5, A38 and the M6 toll Road linking the Midlands Motorway network and there are both Cross and Inter City railway lines available from Lichfield Cathedral City with its tourist links and Garrick Theatre, being approximately 4 miles away.The property has two floors; on the ground floor: Entrance hallway, open plan living space with lounge, diner and kitchen, two double bedrooms with an en-suite to the second bedroom and shower across the hallway from the third/guest bedroom. On the second floor: Master bedroom with an en-suite bathroom.Reception Hall:Composite front door, laminate flooring, recess ceiling spot lights, doors to the guest bedroom, shower room and living area.Open Plan Living Space: (24' 3'' x 18' 10'' (7.40m x 5.75m max))Stunning vaulted ceiling with velux skylights and feature spiral staircase to the first floor master bedroom, plus radiators, wall and ceiling lights, plus recess spot lights. The room can be divided into three sections offering a lounge area, dining area and kitchen to the front.Kitchen Dining Area:Range of matching high spec wall and base units incorporating cabinets, drawers and work surfaces, inset bowl sink and drainer with mono tap, integrated oven and 4 ring gas hob with concealed extractor hood, fully integrated appliances including: Fridge, freezer, dishwasher and a washer dryer, laminate flooring, tiled uplifts, down lighting from the overhead cabinets, window to front and door to the side garden.Lounge Area:Laminate flooring, wall sockets for wall mounted TV, radiator and French doors to the side garden.First Floor Master Bedroom: (21' 9'' x 16' 3'' (6.62m x 4.95m))Carpeted flooring, radiators, ceiling wall light points, three velux windows to the front, window overlooking the living area and spiral staircase, door to the en-suite bathroom.En-Suite Bathroom:Modern fitted suite comprising: Bath, vanity unit incorporating a wash hand basin, drawers and cabinets, separate WC, heated chrome towel rail, light and recess spot lights, fitted wall mirror and extractor.Bedroom Two: (11' 7'' x 14' 1'' (3.52m x 4.30m))Laminate flooring, ceiling wall light points, radiator, French doors to the side garden and door to the en-suite bathroom.En-Suite Bathroom:High spec fitted suite comprising: P shaped bath with fitted shower and glass screen, wash hand basin, low level WC, heated chrome towel rail, mirror light with electric shaving points, recess spot lights and extractor fan.Bedroom Three/Guest Room: (11' 7'' x 9' 9'' (3.52m x 2.96m))Laminate flooring, ceiling light point, radiator and windows to the front and side. The guest shower room is access across the hallway.Shower Room:Modern fitted suite comprising: Shower cubicle, hand wash basin, low level WC, heated chrome towel rail, recess spot lights and window to the front.Externally:At the front is a tarmac drive with parking for two vehicles which leads to the front entrance door. There are two private side gardens both featuring a lawn garden with patio areas, fenced borders and gated side access. The left hand side garden also features a mature apple tree and there is a small utility shed to the rear ideal for housing garden equipment.Viewing:Please contact us on if you would like to arrange a viewing appointment for this property or require further information.Disclaimer:These particulars are set up as a general outline only for the guidance of intending purchasers or lessees, and do not constitute part of an offer or contract. The sellers has given permission for all descriptions, dimensions, references to conditions, tenure, service charges and necessary permissions for use, occupation and other details to be used and we have taken them in good faith whether included or not whilst we believe them to be correct, any intending purchasers or tenants should not rely on them as representations or fact but must satisfy themselves by inspection or otherwise as to the correctness of each of them and have this certified during the conveyancing by their solicitor. No person in the employment of LovettCo has any authority to make or give any representation or warranty whatsoever in relation to this property. For more details and to contact:

