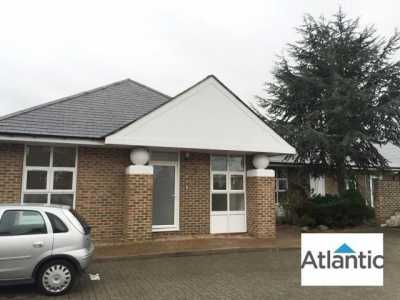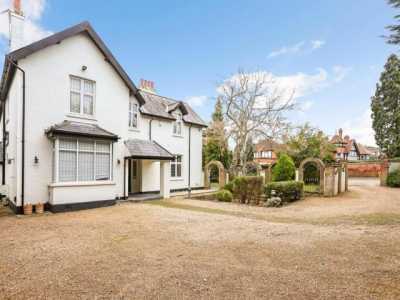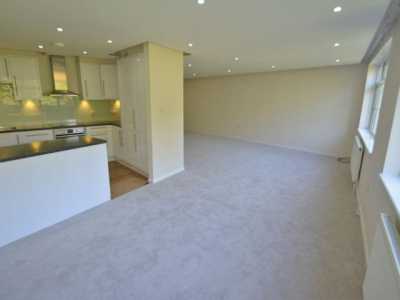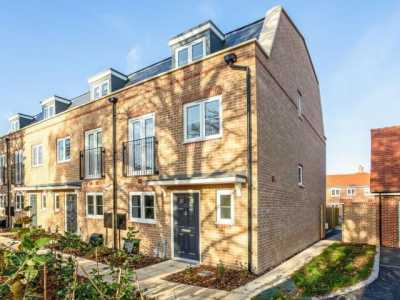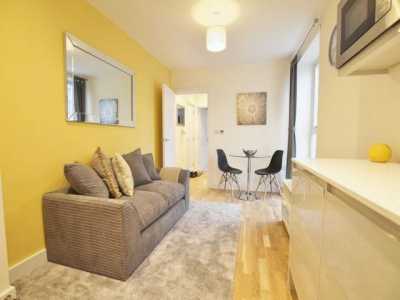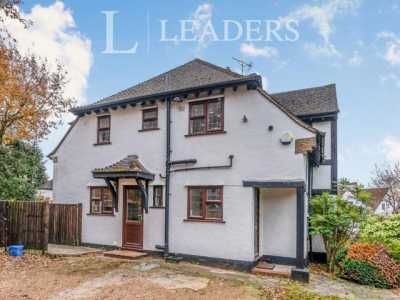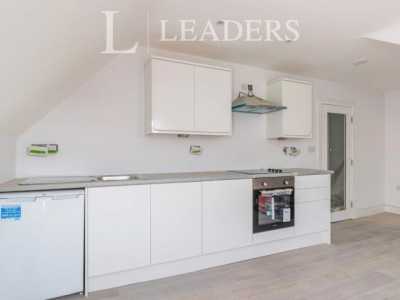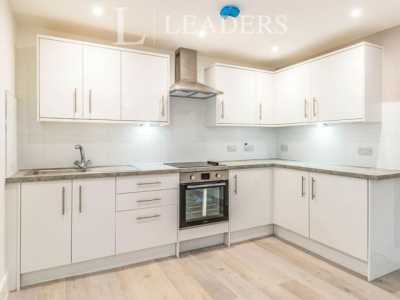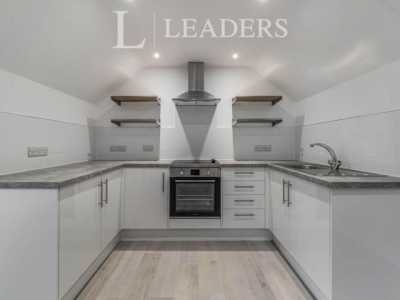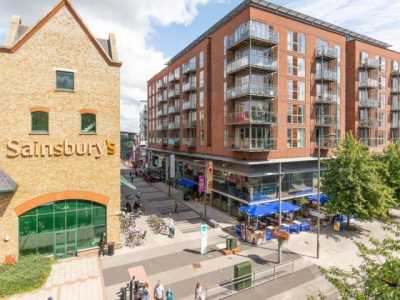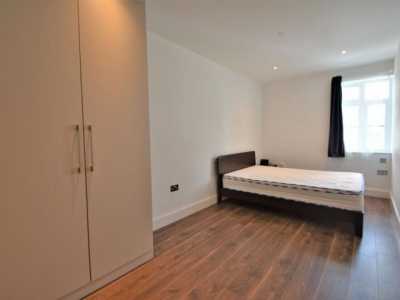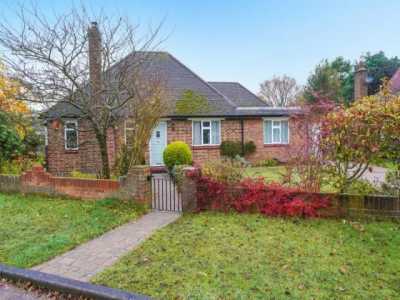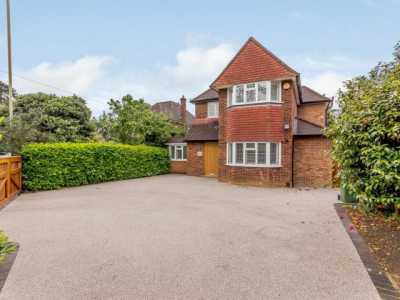Home For Rent
£2,250
Mistys Field, Walton-on-thames Kt12
Walton on Thames, Surrey, United Kingdom
4bd 2ba
Listed By: Listanza Services Group
Listed On: 01/10/2025
Listing ID: GL6614651 View More Details

Description
With private garden and garage, this 4/5 bedroom family home is on a quiet street in Walton and available immediately!Outside is a private driveway with parking for 1 car which leads to the garage. On entering this beautiful home, you will find a hallway with access to all ground floor rooms and a downstairs WC. The kitchen is modern and bright with bay window and space for dining. The living room is huge with double doors leading out to a private sunny, south facing garden complete with patio, access to the garage and a cabin with electricity that could be used as an office.On the first floor there are three bedrooms, two doubles and one single, and a contemporary bathroom with shower over bath and heated towel rail. On the second floor is a fantastic master suite with ensuire shower room and walk in wardrobe, as well as a further room which would be perfect as an office, nursery, or further storage.Offered on an unfurnished basis, this lovely home further benefits from double glazing throughout and gas central heating. Within walking distance of all the amenities of Walton High Street and the Heart shopping centre, Walton train station is also just over a mile away. Pets will be considered on a case by case basis.This property includes:01 - Entrance HallWith access to all ground floor rooms 02 - WC 03 - Kitchen / Dining Room3.53m x 3.14m (11 sqm) - 11' 6 x 10' 3 (119 sqft)Modern fitted kitchen with built in appliances and bay window 04 - Living Room4.05m x 5.08m (20.6 sqm) - 13' 3 x 16' 8 (222 sqft)Large living room with double doors to the garden and under stair storage 05 - Landing 06 - Bedroom (Double)4.11m x 2.61m (10.7 sqm) - 13' 5 x 8' 6 (115 sqft)Double bedroom with built in wardrobes 07 - Bedroom (Single)3.2m x 2.04m (6.5 sqm) - 10' 5 x 6' 8 (70 sqft)Rear aspect with built in cupboard 08 - Bedroom (Double)3.2m x 2.5m (8 sqm) - 10' 5 x 8' 2 (86 sqft)Rear aspect double bedroom 09 - Bathroom1.52m x 2.43m (3.6 sqm) - 4' 11 x 7' 11 (39 sqft)Contempoary bathroom with shower over bath and heated towel rail 10 - Bedroom (Double) with Ensuite3.17m x 3.28m (10.3 sqm) - 10' 4 x 10' 9 (111 sqft)Master bedroom with walk in wardrobe 11 - Ensuite1.54m x 2.34m (3.6 sqm) - 5' x 7' 8 (38 sqft)Ensuite shower room to master bedroom 12 - Study1.54m x 3.54m (5.4 sqm) - 5' x 11' 7 (58 sqft)Further space that could be used as an office, nursery or storagePlease note, all dimensions are approximate / maximums and should not be relied upon for the purposes of floor coverings.Additional Information:Council Tax: Band EEnergy Performance Certificate (EPC) Rating:Band C (69-80)Please Note: A deposit/bond of £2596 is required for this property.Marketed by EweMove Sales Lettings (Shepperton Sunbury-on-Thames) - Property Reference 42411 For more details and to contact:

