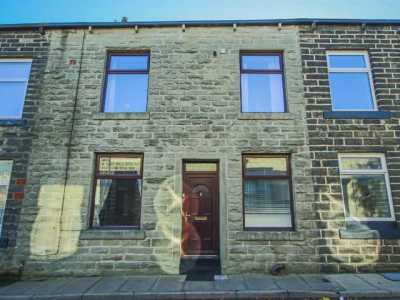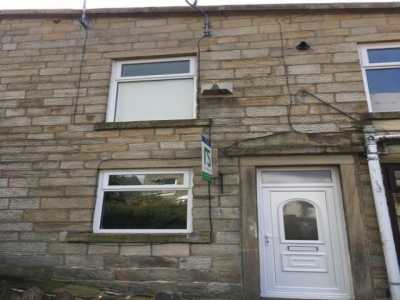Home For Rent
£525
Newchurch Road, Stacksteads, Bacup Ol13
Bacup, Lancashire, United Kingdom
2bd 2ba
Listed By: Listanza Services Group
Listed On: 01/10/2025
Listing ID: GL6628181 View More Details

Description
Two bedroom back to back terraced propertyKeenans Lettings are delighted to offer to the rental market this two bedroom back to back terraced property in Stacksteads. The property is ideally located for the main bus route between Rochdale and Accrington and for the local amenities in the village. Bacup is less than two miles away with two supermarkets, the market and local shops whilst Rawtenstall is just four miles away with banks, restaurants and leisure facilities.The property comprises briefly: To the ground floor, entrance to the vestibule with a door to the living room which has a door leading to the cellar and a doorway providing access to the kitchen. The kitchen has stairs leading to the first floor landing. From the first floor landing, a staircase leads to the second floor attic bedroom and doors lead to the bedroom and three piece bathroom.For further information, or to book any viewings, please contact the Rawtenstall team at your earliest convenience.Ground FloorEntranceUPVC double glazed door leads to the vestibule.Vestibule (1.14m x 1.04m (3'9 x 3'5))Central heating radiator and a door leads to the living room.Living Room (4.67m x 4.22m (15'4 x 13'10))UPVC double glazed window, central heating radiator, television point, door to the cellar and a doorway to the kitchen.Kitchen (3.68m x 1.55m (12'1 x 5'1))UPVC double glazed frosted window, central heating radiator, a range of wall and base units, laminate worktops, plumbing for a washing machine, a freestanding oven with a four ring electric hob, space for a fridge freezer and stairs to the first floor.First FloorLanding (2.36m x 1.75m (7'9 x 5'9))Stairs to the second floor, smoke alarm and doors lead to the bathroom and bedroom.Bedroom One (4.67m x 3.53m (15'4 x 11'7))UPVC double glazed window, central heating radiator, television point and fitted wardrobes.Bathroom (2.82m x 2.29m (9'3 x 7'6))UPVC double glazed frosted window, chrome heated towel rail, three piece suite comprises: Dual flush WC, pedestal wash basin with mixer tap, a P shaped bath with mixer tap and electric feed shower, Remeha boiler, extractor fan, part PVC elevations, storage cupboard and laminate flooring.Second FloorAttic Bedroom Two (5.56m x 3.58m (18'3 x 11'9))Velux window, central heating radiator, storage cupboard, smoke alarm and eaves access.Lower Ground FloorCellar (4.65m x 1.65m (15'3 x 5'5))Gas meter, fuse box and stone flooring. For more details and to contact:



