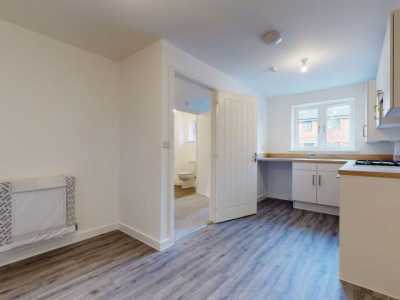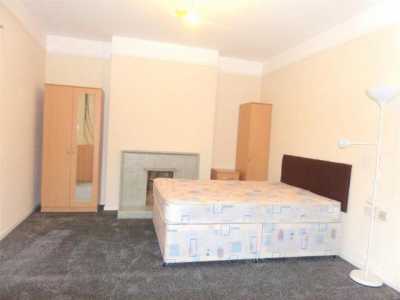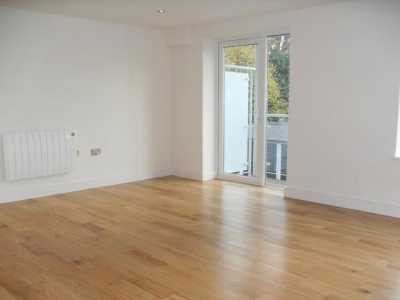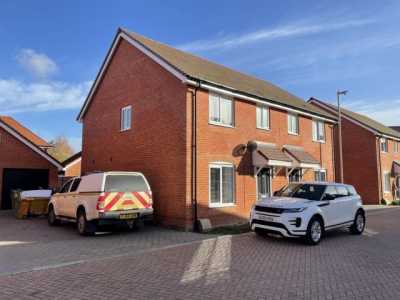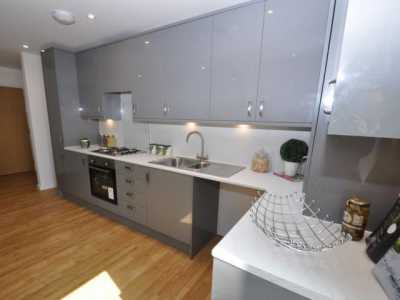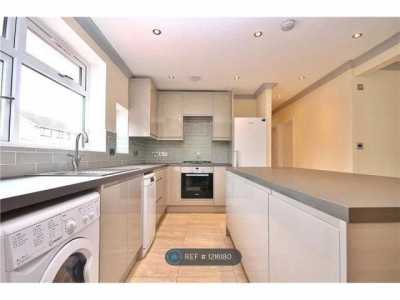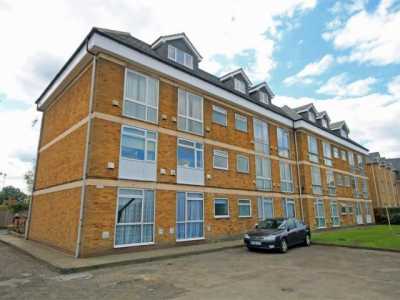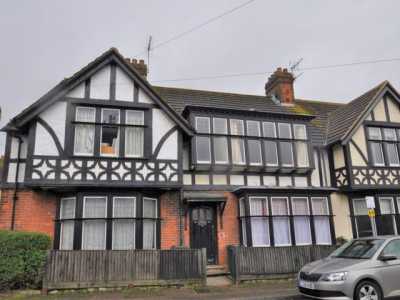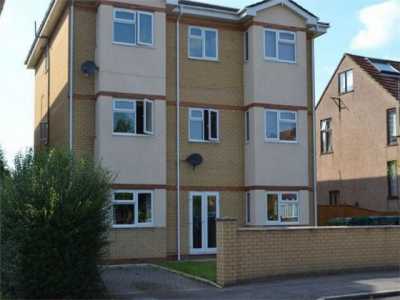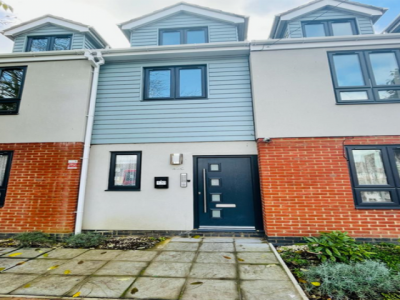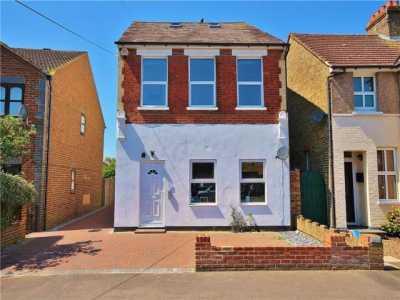Home For Rent
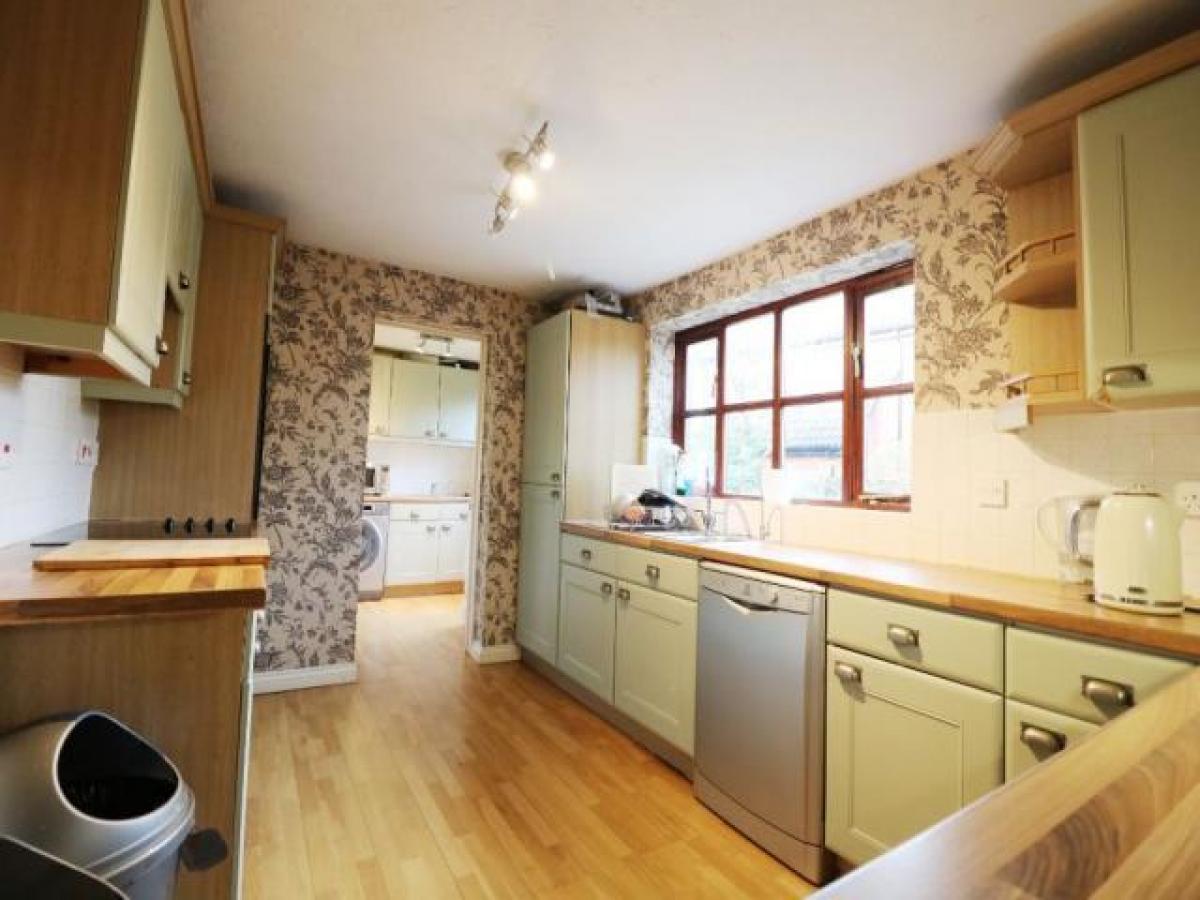
£1,875
Northwood (ashford)ltd 4 Victoria Road, Ashford
Ashford, Kent, United Kingdom
5bd 1ba
Listed By: Listanza Services Group
Listed On: 01/10/2025
Listing ID: GL6619982 View More Details

Description
Northwood are delighted to offer this traditionally constructed property built by Beezer Homes and extended over the garage to offer spacious well proportioned accommodation. Situated less than a mile from Ashford town centre and Junction 9 of the M20, the house overlooks open green to the front and is not overlooked to the rear.The accommodation comprises: Hallway, cloakroom, lounge, dining room, kitchen, utility room, principle bedroom with en-suite shower room, four further bedrooms, family bathroom, integral garage, gas fired central heating with radiators, double glazing, Oak Engineered flooring throughout the ground floor, Integral garage plus driveway parking, secluded rear gardens.Accommodation comprises :Hall : Radiator with decorative cover, staircase to first floor with cupboard under.Cloakroom : With white pedestal wash hand basin, low level wc and radiator.Lounge (Reception) 17'3 including bay window to front x 14'3 (5.26m x 4.35m ) Superb inglenook fireplace with metal canopy, oak bressumer beam and brick hearth.Dining Room : 13'4 x 9'3 (4.064 x 2.819) Radiator with decorative cover, double glazed casement door to rear terrace and garden.Kitchen : 13' x 9' (3.96m x 2.74m) Range of wood fronted units comprising drawers and cupboards beneath wood effect worktops, stainless steel 1½ bowl sink unit, space and plumbing for dishwasher, four ring stainless steel gas hob with extractor hood above, double oven, wall cupboards and double radiator.Utility Room : 7'9' x 5'8 (2.36m x 1.72m With matching wood fronted units beneath wood effect worktops, stainless steel sink unit, space and plumbing for washing machine, wall mounted Potterton gas boiler for central heating and domestic hot water and half glazed door to rear.Landing : 13'9 x 7' (4.19m x 2.13m) Recessed wardrobe cupboard and recessed Airing Cupboard.Bedroom 1: 14'4 x 11'1 (4.36m x 3.38m) Double aspect, radiator, telephone point, TV point.En-Suite Shower Room : White pedestal wash hand basin, shaver point, glass fronted shower cubicle, low level wc., radiator, local wall tiling, window to side and extractor fan.Bedroom 2 : 13'1 x 9'3 (3.98m x 2.82m)Bedroom 3 : 10'10 x 7'10 (3.30m x 2.39m)Bedroom 4 : 9'7' x 7'4 (2.92m x 2.24m)Bedroom 5 : 7'10 X 9' (2.74m x 2.39m) L shaped.Bathroom : White suite comprising panelled bath, pedestal wash hand basin, shaver point, low level wc., local wall tiling, window to side and extractor fan.Garage : Tarmacadam driveway with additional parking leading to Integral Garage 16'6 x 8'3 with up and over door, personal door to side, electric light and power.Garden : The front garden is laid to lawn with side access to the enclosed rear garden with slate paved terrace, lawn, borders, pagoda, outside tap, garden shed with electric light and power. EPC rating: D. For more details and to contact:

