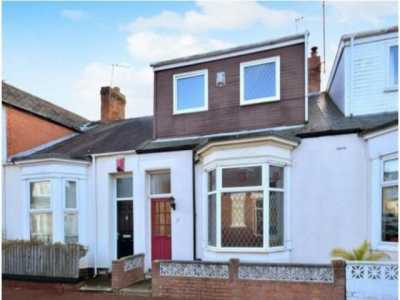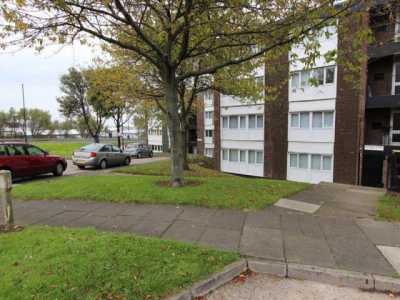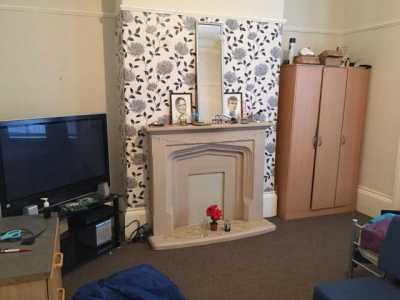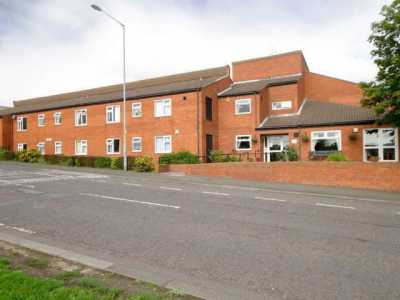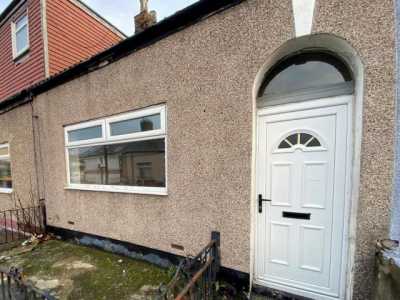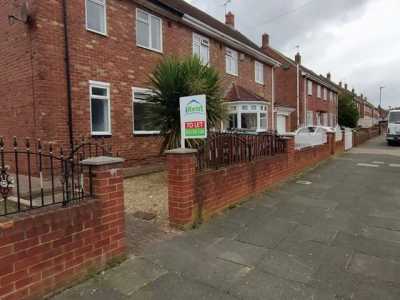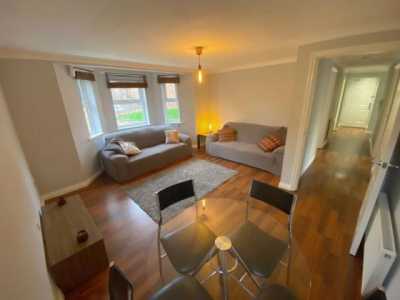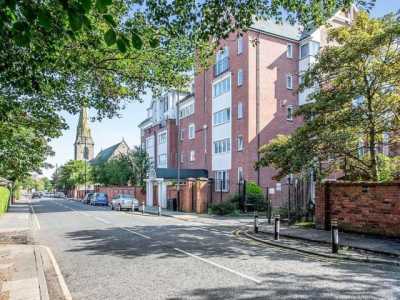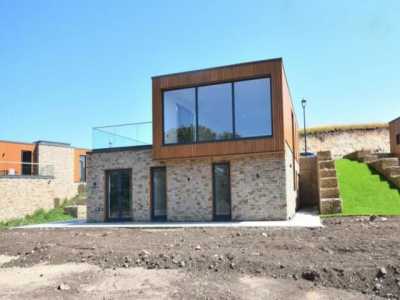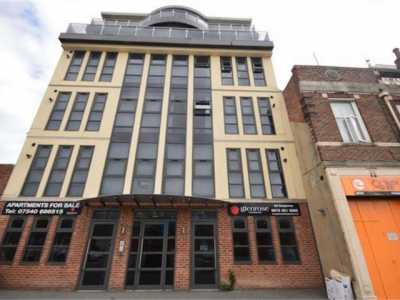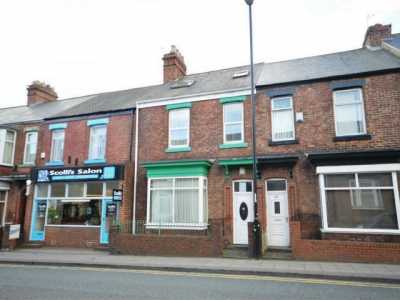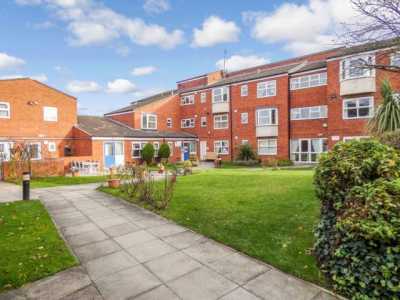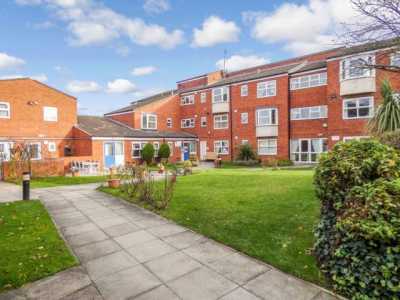Home For Rent
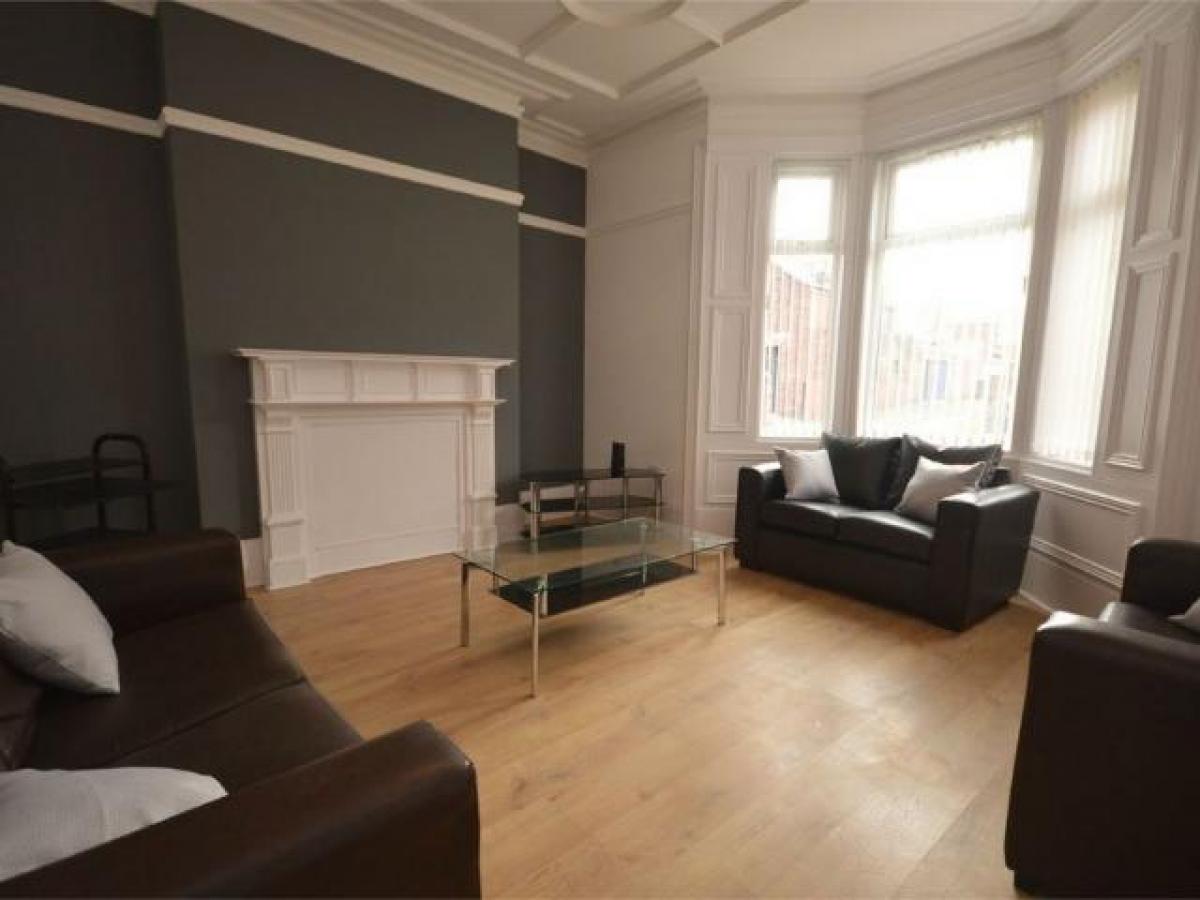
£750
Oakwood Street, Thornhill, Sunderland, Tyne And Wear Sr2
Sunderland, Tyne and Wear, United Kingdom
5bd 1ba
Listed By: Listanza Services Group
Listed On: 01/10/2025
Listing ID: GL6617833 View More Details

Description
*student accommodation 2022-2023* available from July 2022Excellent 5 bedroom, two reception room and two washroom/ toilets mid terraced Edwardian furnished, two storey, student house, situated on a popular residential street within easy walking distance of the nearby City Campus and Murray library while transport links offered by bus road and nearby University Metro Station. Internally the accommodation briefly comprises, ground floor; entrance lobby, reception hall, spacious living room fitted breakfasting kitchen, well proportioned utility, shower room and double bedroom. First floor comprises: Four further double bedrooms, over sized shower room and separate WC. Externally to the front there is a small town garden and to the rear a well proportioned yard with two up and over doors providing ample double width space for the parking of two family sized cars. Modern features include UPVC double glazing, gas fired central heating and a very good standard of decor through out. Priced realistically. Viewing essential.Entrance LobbyWith hessian flooring, cornice, cloak storage area and cut glass secondary door into:Reception HallwayProviding access to the main body of the ground floor accommodation with stairs to first floor level and features including under stair storage, timber effect laminate flooring, dado rail, cornice, telephone point, radiator and door into:Living Room (Front)16' 1 x 15' 9 (4.89m x 4.81m) approximately,Into a bay window overlooking the predominantly southerly front elevations, therefore enjoying a great deal of the days sunshine, this superbly proportioned room is furnished to a good standard, offering excellent recreational space, features include decorative period fire place, plaster cross hatching to ceiling, cornice, picture rail, timber effect laminate flooring, two wall mounted side lights, television aerial point and radiator.Breakfasting Kitchen (Rear)17' x 10' 2 (5.17m x 3.09m) approximately,Spacious room with a large dining table and six chairs, ideal for day to day to living and entertaining purposes. Fitted with a comprehensive range of timber effect laminate units to wall and base with brush steel furniture and stone effect laminated work surfaces incorporating a stainless steel drainage sink with chrome mixer tap and four ring electric hob with oven and brushed steel filter hood over. Other benefits include; larder fridge, microwave, timber effect laminate flooring side window, tiled splash backs, radiator and door into;Utility5' 10 x 10' (1.78m x 3.04m) approximately,With a range of base units, washing machine, separate dryer, large freezer, timber effect laminate flooring, side access door, large double drainer sink and window.Seperate ShowerAccessed directly from the hallway with shower unit and mains operated shower.Bedroom One (Rear)14' 2 x 16' 7 (4.31m x 5.05m) approximately,Superbly proportioned double bedroom with timber effect laminate flooring, bay window to rear elevations, cornice, picture rail, decorative fire place with hearth and radiator.First Floor LandingProviding access to first floor accommodation with dado rail, cornice and door into:Bedroom Two (Front)16' 1 x 12' 9 (4.89m x 3.88m) approximately,Into a bay window this superb proportioned double bedroom has double wardrobes to either side of the chimney breast, display shelving, cornice and radiator.Bedroom (Three)14' 2 x 14' 4 (4.32m x 4.36m) approximately,With double windows maximising natural light another fantastically proportioned double bedroom with cornice, television aerial point and radiator.Bathroom Four19' 4 narrowing to 9' 6 (5.90m narrowing to 2.89m) x 7' 11 narrowing to 3' 10 (2.42m narrowing to 1.18m) approximately,Double bedroom of ample proportion L shape with cornice and radiator.Bedroom Five (Rear)12' 1 x 10' 5 (3.69m x 3.17m) approximately,With double aspect window an excellent double bedroom with fitted wardrobes with further storage cupboards over.Shower Room/ToiletFitted with an oversized mains operated shower unit with chrome shower fitting. Other benefits include toilet, hand basin, tiled flooring, laminate panelling to walls, side window and mirror.Seperate WCWith toilet, hand basin, tiled floor, tiled splashbacks and side window.ExternallyTo the front of the property there is a small town garden, while to the rear of the property there is a superbly proportioned yard, accessed via double up and over metal doors from the rear lane, providing ample space for summer bar-be-cues and double width parking of two family sized cars. For more details and to contact:

