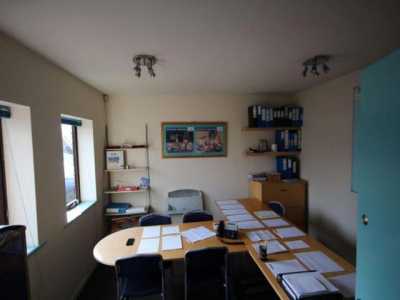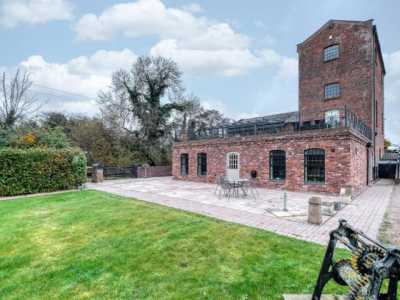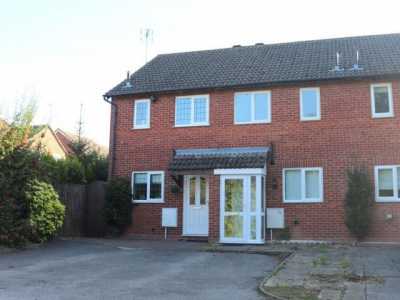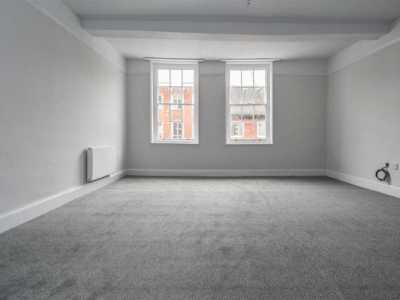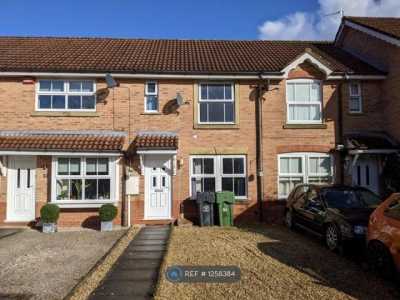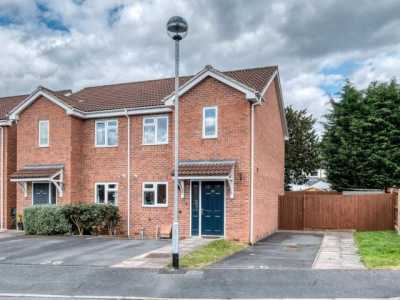Home For Rent
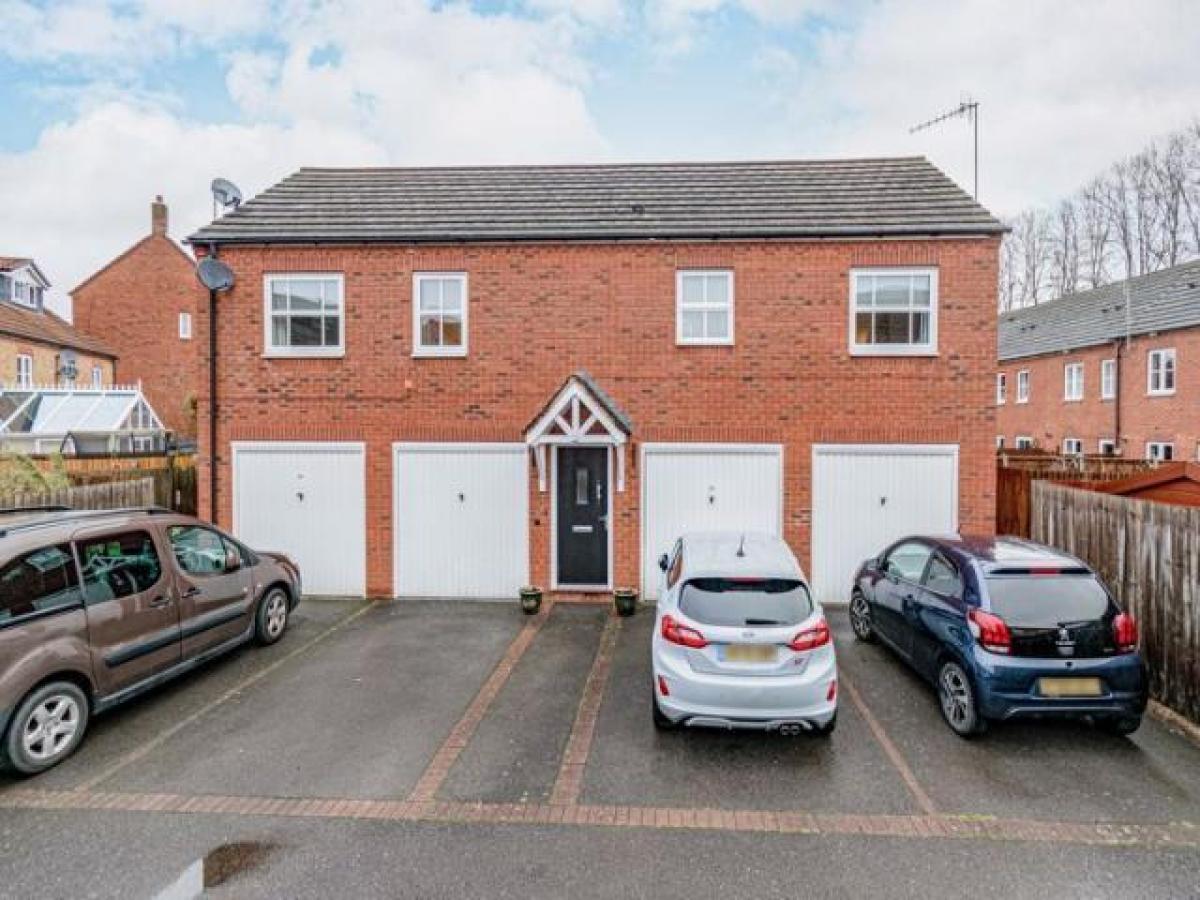
£815
Railway Walk, Breme Park, Bromsgrove B60
Bromsgrove, Worcestershire, United Kingdom
2bd 1ba
Listed By: Listanza Services Group
Listed On: 01/10/2025
Listing ID: GL6634168 View More Details

Description
A beautifully presented, detached, coach house style property offering two fantastic sized double bedrooms, and a modern open plan living room. An ideal home as a first-time renter, located in the desirable residential development of Breme Park, Bromsgrove.In brief the property consists of an entrance hallway with integral door to garage, stairs leading to the first-floor landing which offers large cupboard storage and two windows with rear outlook, a spacious open plan living area with dual aspect views, a recently refitted contemporary kitchen, offering integrated Bosch oven with gas hob and extractor hood over, space for washing machine, dishwasher and tall fridge freezer along with inset sink having stylish mixer tap with pull out spray head.Situated at the opposite end of the landing, are two fantastic sized double bedrooms both with integrated wardrobes and a stylish principal bathroom offering a bathtub with overhead mixer shower. The property further benefits from having gas central heating system, boiler replaced approx. Two years, double glazing throughout, new composite front door fitted last year, part boarded loft space for storage and hardwood flooring laid through the landing, living area, and both bedrooms.The frontage of the property benefits from an allocated off-road parking space and access to the integral garage to which benefits from fitted LED strip lighting and electrical socket.The modern property is well positioned to offer ease of access to Bromsgrove train station and many local shops and amenities within Aston Fields. Major road links are within easy reach and include the M5 and M42 motorways, excellent for commuting into Birmingham, Worcester and surrounding areas.Entrance HallwayGarage (18' 3'' x 8' 2'' (5.56m x 2.49m))First FloorOpen Lounge/Kitchen/Diner (17' 1'' x 17' 7'' (5.20m x 5.36m) both max)Bedroom One (13' 4'' x 9' 2'' (4.06m x 2.79m) both max)Bedroom Two (11' 8'' x 10' 2'' (3.55m x 3.10m) both max)Bathroom (6' 3'' x 7' 0'' (1.90m x 2.13m)) For more details and to contact:

