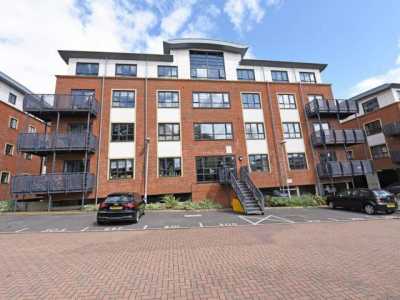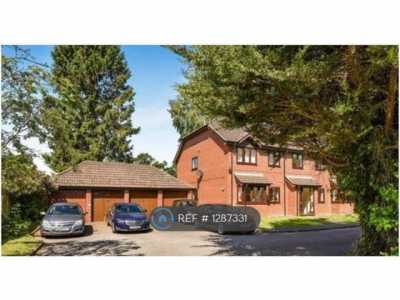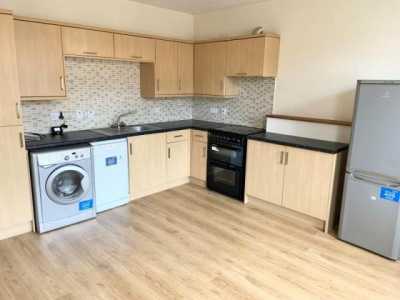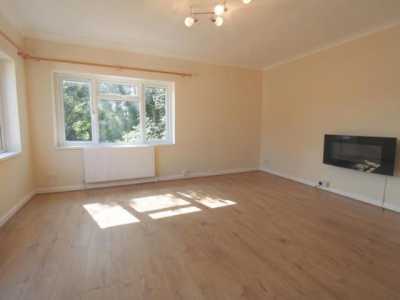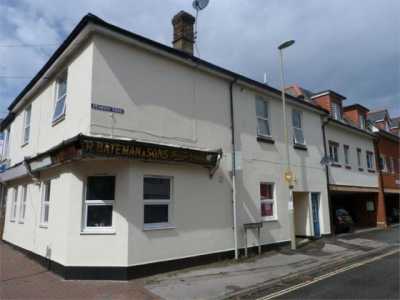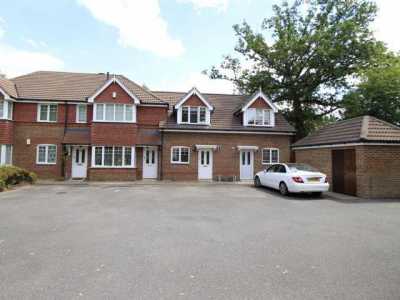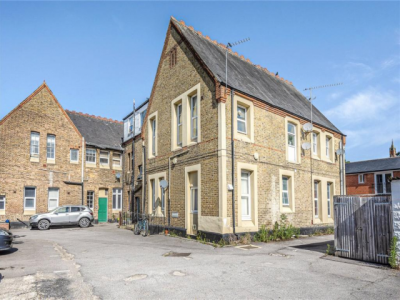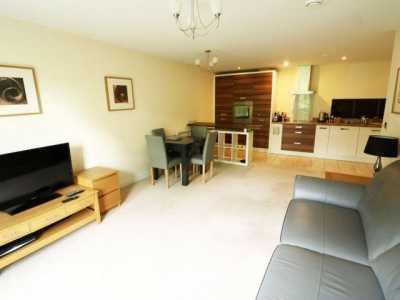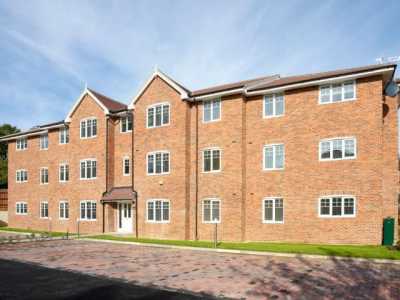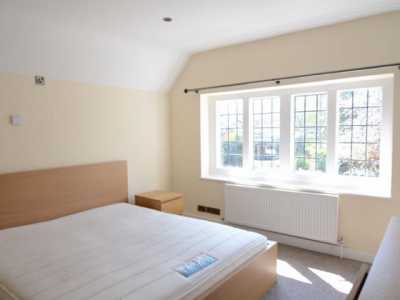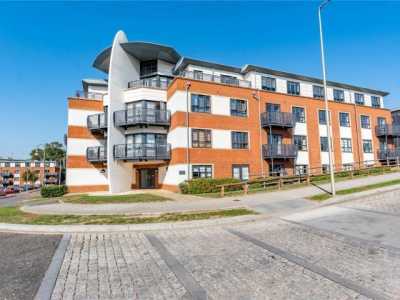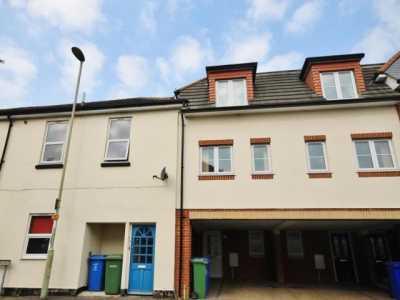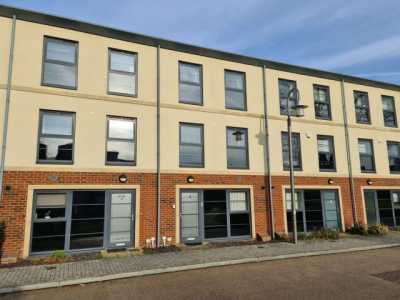Home For Rent
£1,350
Ruth Close, Farnborough Gu14
Farnborough, Hampshire, United Kingdom
3bd 1ba
Listed By: Listanza Services Group
Listed On: 01/10/2025
Listing ID: GL6643674 View More Details

Description
This well present family home is located on the ever desirable Barningley Park development. The property is in fantastic condition throughout with a large lounge / diner, conservatory, en-suite to master, three bedrooms, enclosed garden, and off road parking.Local InformationThe location of this property is perfectly placed nestled between Farnborough town centre and North Camp village and is surrounded by British Aviation history. There is a local canal for leisurely walks and you are just a short drive away from a beautiful local nature reserve with stunning walks, lakes and restaurant.Farnborough Town Centre, which is currently under redevelopment, boasts a selection of restaurants, shops and a cinema complex. North Camp Village has a traditional village high street, with boutique shops, cobblers, independent coffee shops and restaurants. This area is steeped in military history with local museums to explore.Travel: Fantastic rail links to London, South East and Midlands, with the choice of three stations all within 1.2 miles;Farnborough Main 1.5 milesFarnborough North 2 milesFleet 1.9 milesSchools: The property is situated within the catchment area for some of the best local schools;Parsonage Farm Nursery Infant School - Outstanding Ofsted reportCove Infant School - Outstanding Ofsted reportThe renowned Farnborough College of TechnologyGround floorEntrance door to:Entrance HallwayStairs to first floor, doors to:CloakroomFront aspect double glazed window, wash basin, low level w.c.LoungeDual aspect room with doors to conservatory and side aspect double glazed window, understairs storage cupboard, television aerial point, security shutters on patio doors and window, two radiators.ConservatoryDwarf brick wall with double glazed windows and patio doors, fitted blinds, radiator.KitchenFront aspect double glazed window with security shutters, range of eye and base level units with rolled edge work surfaces, appliance space, integrated fridge and freezer.10' 2 x 9' 3First floor landingAccess to loft space, doors to:Master Bedroom12' 2 x 10' 8Front aspect double glazed window, radiator, television aerial point, built in wardrobe cupboards, door to:En-SuiteFront aspect double glazed window, shower cubicle, low level w.c, pedestal wash basin with mixer tap, tiled flooring.Bedroom Two10' x 9' 2Rear aspect double glazed window, range of built in wardrobe cupboards, radiator.Bedroom Three8' 1 x 7' 4Rear aspect double glazed window, radiator.BathroomSuite comprising panel enclosed bath with shower attachment, low level w.c., wash basin.OutsideTo The FrontPathway to front door.To The RearEnclosed rear garden, mainly laid to lawns with patios area and gated access to garage.GarageIn block with up and over door. For more details and to contact:

