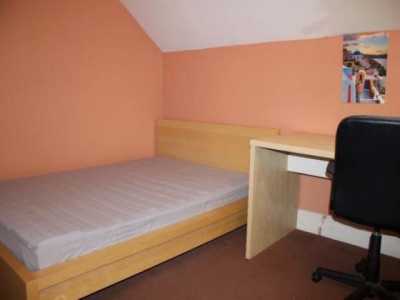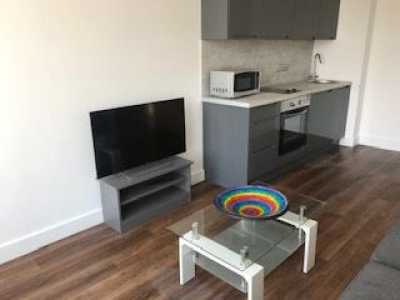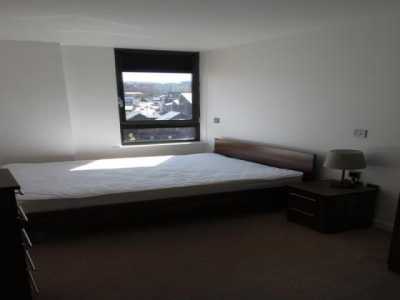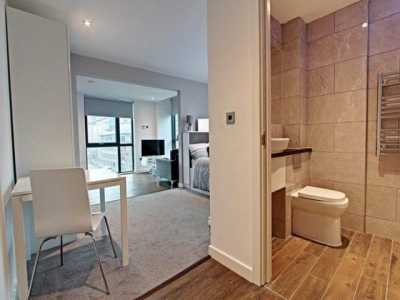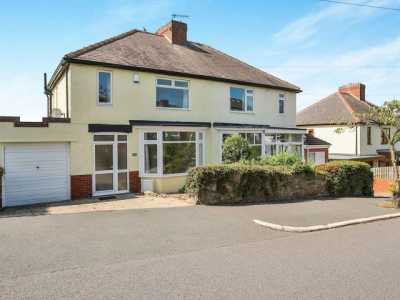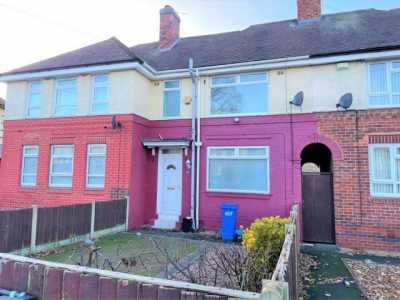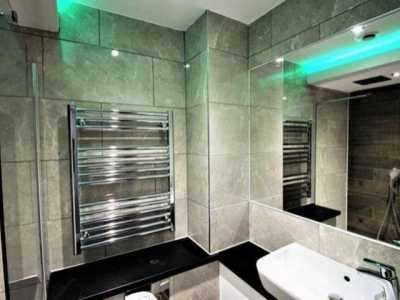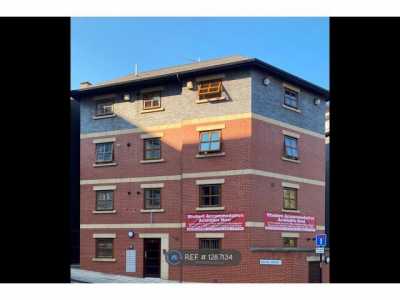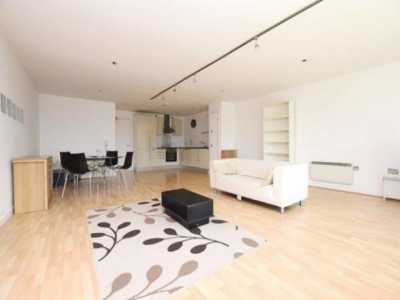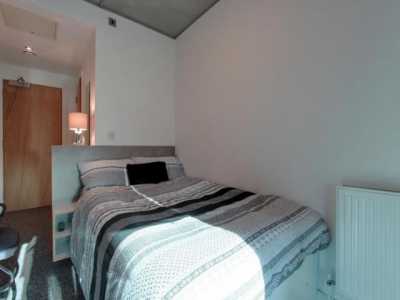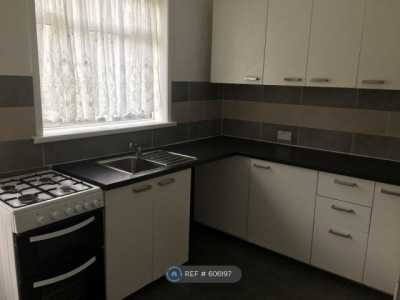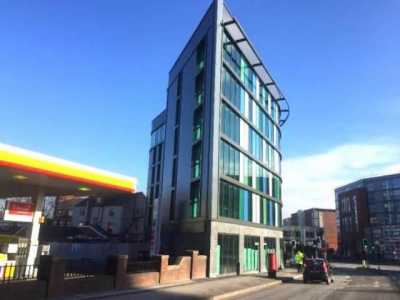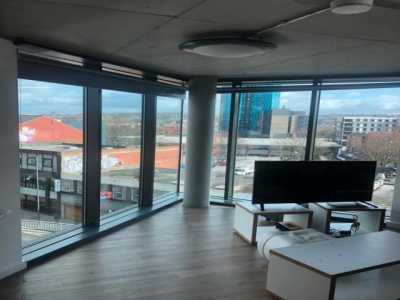Home For Rent
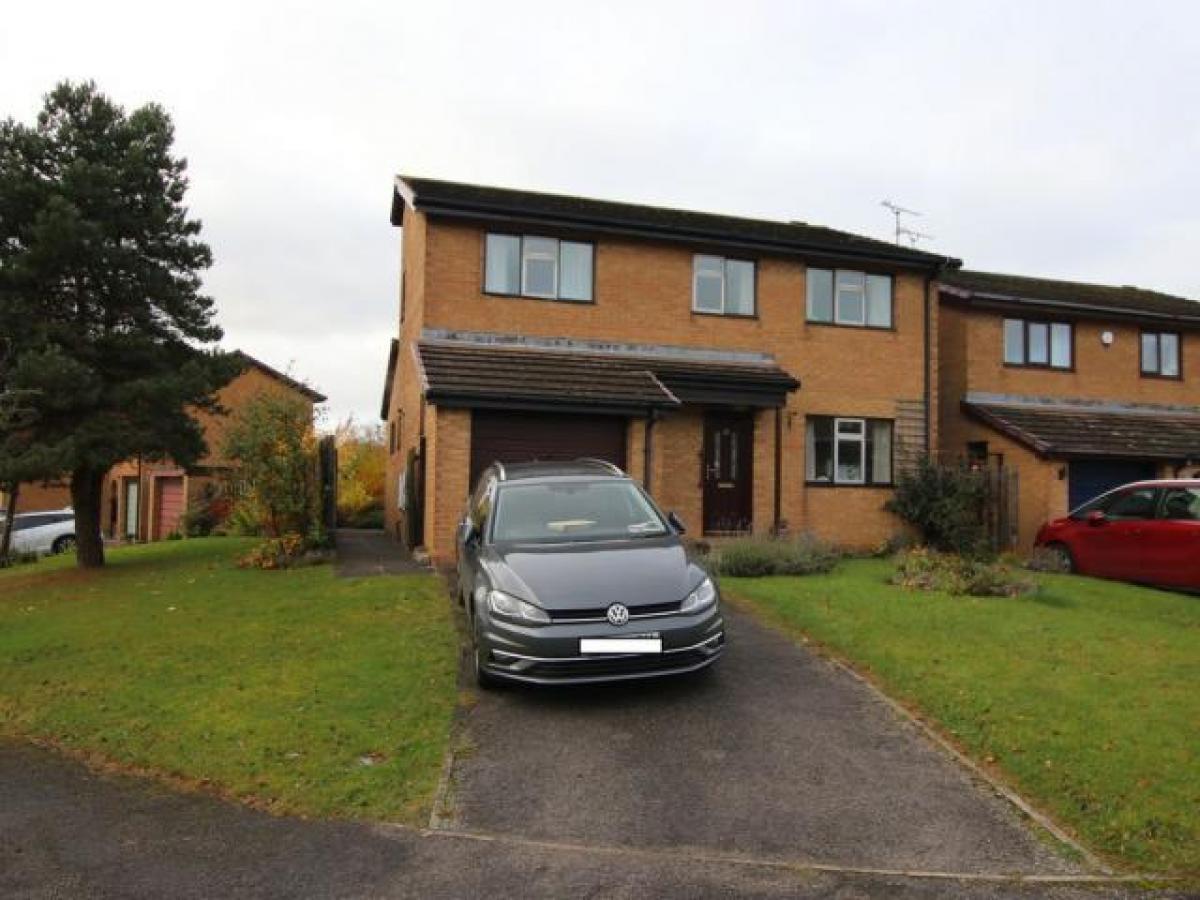
£1,050
Rydal Close, Penistone, Sheffield S36
Sheffield, South Yorkshire, United Kingdom
4bd 1ba
Listed By: Listanza Services Group
Listed On: 01/10/2025
Listing ID: GL6645474 View More Details

Description
Description Positioned on the outer edge of Penistone and of course well placed for daily commuting, this Longden Homes constructed four-bedroom detached property provides well proportioned accommodation, ideal for the family or downsizer. Furthermore, it occupies an excellent corner setting resulting in generous principally lawned gardens to three sides. Unusual for a property of this nature, the original integral garage is complemented by a further detached over-sized single garage making this ideal for the motoring enthusiast. With gas heating and sealed unit double glazing, the accommodation on offer extends to Entrance Hall, Lounge, Dining Room, Kitchen, Utility Room, Cloakroom/WC, four Bedrooms, Bathroom and further Cloaks/WC. Call us now to arrange your appointment further photos coming shortly.Ground floorentrance hallway With staircase rising to the first floor, double panel radiator and giving access to the following.Lounge 16' 1 x 10' 7 (4.9m x 3.23m) This front facing Principal Reception Room of generous proportions, the focal point of which is a fireplace surround with electric fire. There is coving to the ceiling, a double panel radiator and internal archway providing access to the dining room.Dining room 10' 8 x 8' 3 (3.25m x 2.51m) Having uPVC glazed doors giving access to the garden, the dining room is also heated by a double panel radiator.Kitchen 14' 2 x 7' 11 (4.32m x 2.41m) Providing a stainless steel unit with cupboards under, further base and wall units and an expanse of worktop surfaces and ceramic tiling to the splashback surrounds. There is also a point for a gas cooker, useful understairs store and double panel radiator.Utility room 12' 3 x 7' 7 (3.73m x 2.31m) Providing a stainless steel sink unit with cupboard under. There are plumbing facilities for an automatic washing machine and a single panel radiator.Cloakroom/WC 4' 11 x 3' 1 (1.5m x 0.94m) Providing a low flush WC.From the utility access is provided to the integral garage.Bedroom one 12' 3 x 10' 7 (3.73m x 3.23m) This rear facing Principal Bedroom has a fine outlook across towards Penistone, a range of sliding door wardrobes to one wall is provided in addition to which there is a long dresser unit with low level drawers and the room is heated by a single panel radiator.Bedroom two 14' 0 x 8' 6 (4.27m x 2.59m) This front facing Bedroom provides a built-in double wardrobe, radiator and coving to the ceiling.Bedroom three 10' 5 x 8' 7 (3.18m x 2.62m) Having a front facing window, single panel radiator and coving to the ceiling.Bedroom four 10' 6 x 6' 1 (3.2m x 1.85m) Again, having a front facing window and single panel radiator.Bathroom 6' 3 x 10' 8 (Maximum) (1.91m x 3.25m) Providing a three piece suite in white comprising of a shower cubicle with thermostatic shower, a pedestal wash hand basin and low flush WC. There is also a radiator and an electric shaver point.Separate WC 4' 3 x 4' 3 (1.3m x 1.3m) Being fully tiled and providing a low flush WC, pedestal wash hand basin and single panel radiator.Landing Having a built-in airing cupboard containing a lagged hot water cylinder and also giving access via a drop down ladder to a useful loft area.Outside As a result of its corner setting the property provides very well proportioned, principally lawned gardens to the front, side and rear, the rear gardens being nicely enclosed and enjoying a fine outlook. The integral garage having internal measurements of 16'10 x 8'1 and benefitting from light and power supplies, an electrically operated entrance door and houses the Ideal Logic gas fired central heating boiler. Set towards the left-hand bottom boundary is a further detached oversized garage having internal measurements of 18'8 x 12'0.Services All Mains are laid to the property.Heating A gas fired heating system is installed.Double glazing The property benefits from uPVC and hardwood framed sealed unit double glazing.Landlords stipulations The landlord stipulates that there should be no smokers or pets in the property.Directions Postcode: S36 8HN - for SatNav purposes.Ib/jl property details prepared 15 November - not yet verified by vendor. For more details and to contact:

