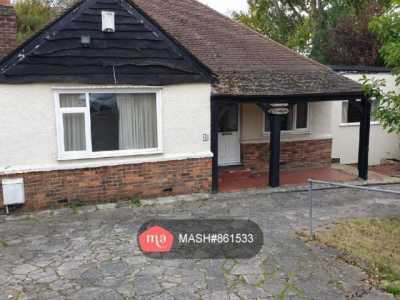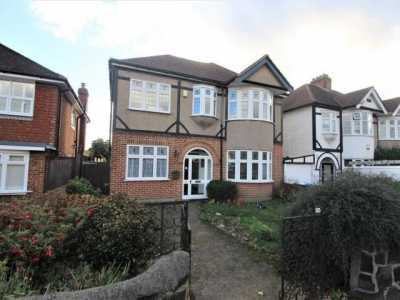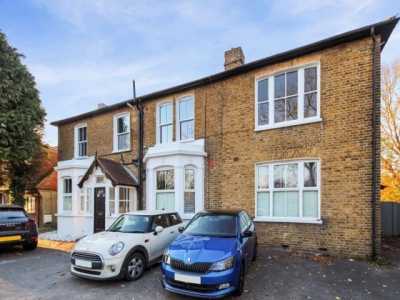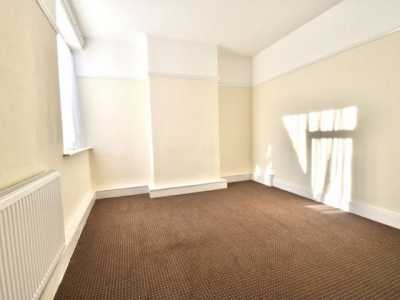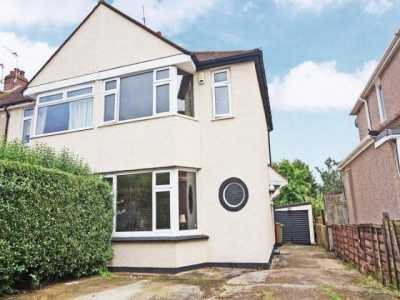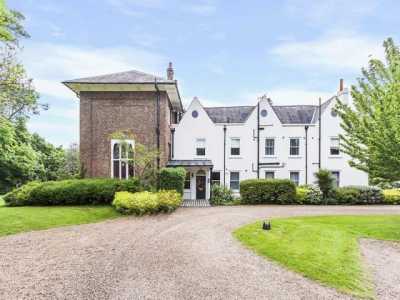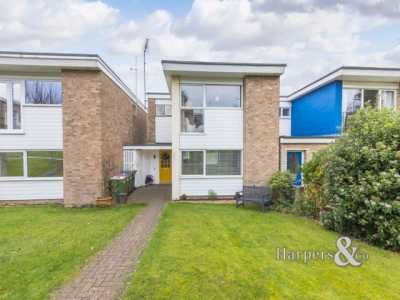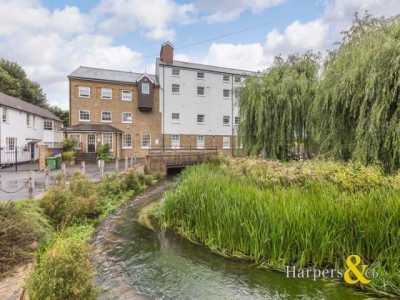Home For Rent
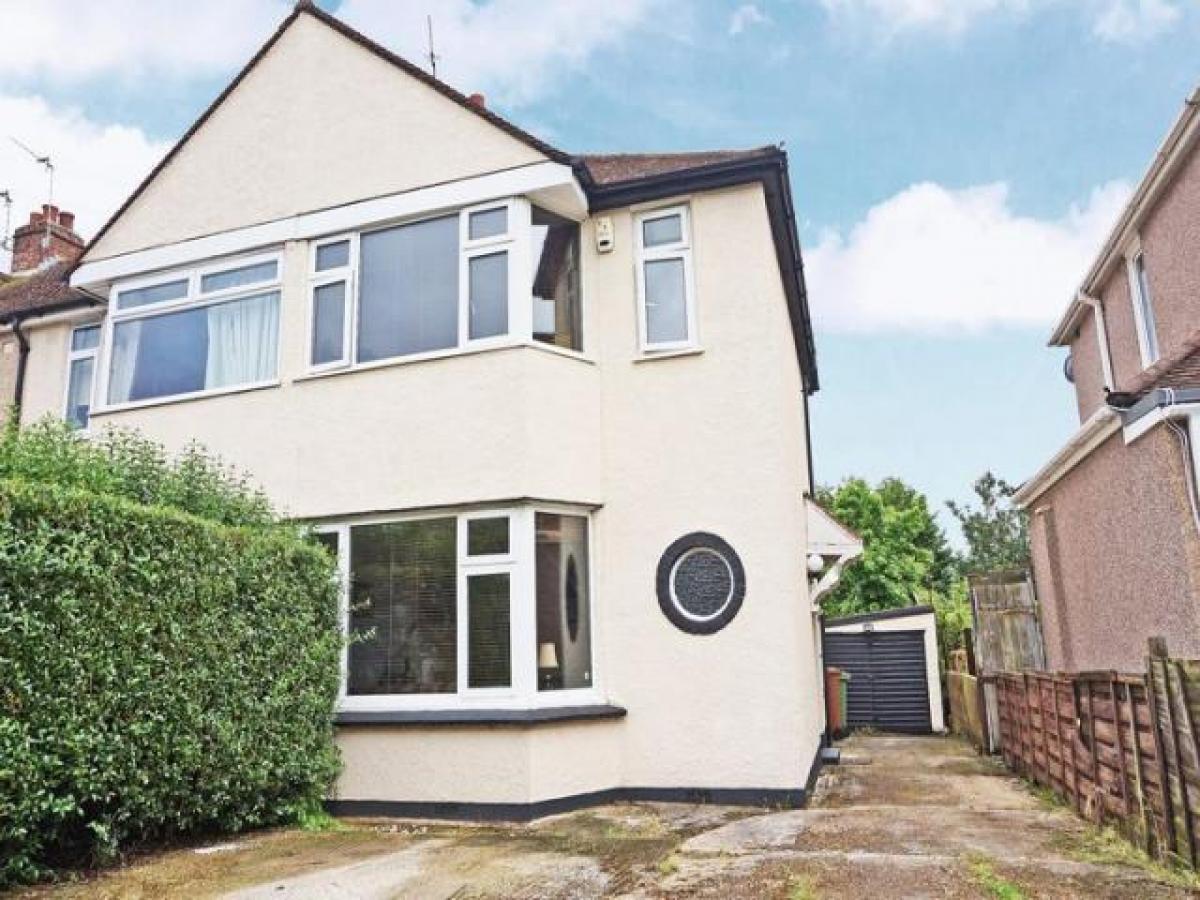
£1,600
Shirley Avenue, Bexley Da5
Bexley, Greater London, United Kingdom
2bd 1ba
Listed By: Listanza Services Group
Listed On: 01/10/2025
Listing ID: GL6628153 View More Details

Description
To let £1600 pcm. Immaculate 2/3 bedroom semi detached house with open plan diner and large garden available immediatelyWe are delighted to offer this immaculate 2/3 bedroom house well located from some of the best schools in the borough and providing excellent space. The house has an ample driveway, lounge, open plan kitchen and diner and a large manicured garden. The first floor has 2 large double bedrooms with a smaller room off of the master bedroom which could be used a a cot room, study and or walk in wardrobe., pets considered, Harpers Co sole agents contact 01322 525Entrance HallLaminate flooring throughout leads to lounge, kitchen/ diner and gr floor WC. Pendant light to ceiling.Lounge (14' 5'' x 8' 10'' (4.4m x 2.7m))Fully carpeted throughout, bay window with integrated blinds. 1 x radiator with trv, multiple plug points, under stair storage cupboard, pendant light to ceiling. Fireplace feature with cream marble effect surround with period style mantle. Pir Alarm.Kitchen/Diner (19' 0'' x 10' 10'' (5.8m x 3.3m))Open plan flooring throughout, multiple plug points, 1 x radiator with trv, UPVC french doors to garden, 2 x spotlight clusters to ceiling, wall and floor mounted pine kitchen suite with 4 ring electric oven and hob with stainless steel extractor fan. Boiler mounter to wall, stainless steel basin with integrated waste an drainer and chrome mixer taps, curtain rail with curtain tie backs.Ground Floor W/CLow Level wc and low level basin with chrome taps and opaque window to side elevation.First Floor LandingFully carpeted throughout with spotlight cluster to ceiling.Bedroom 1 (11' 10'' x 9' 2'' (3.6m x 2.8m))6 light cluster to ceiling, UPVC front window, integrated wardrobe, leads to smaller cot room/ study walk in wardrobe. Views to front garden. Multiple plug points.Bedroom 2 (8' 10'' x 9' 2'' (2.7m x 2.8m))Fully carpeted throughout, multiple plug points, curtain rail, radiator with trv, UPVC window with rear garden view, curtains, in built wardrobe and multiple plug points. Pendant light with low energy bulb.Bathroom (5' 11'' x 5' 8'' (1.8m x 1.72m))Grey marble/flint effect vinyl flooring, tiled wall, large bath with chrome candlestick shower attachment, low level basin with chrome shaker style taps, tiled spLashback, opaque UPVC window with extractor, spotlights to ceiling. WC with push-rod waste.Rear Garden (95' 0'' x 16' 0'' (28.93m x 4.87m))Attractive decked platform with rope balustrade leading to long garden mainly laid to lawn with a selection of mature plants and borders and tress on either side. A most attractive garden with some exotic plants to create an excellent summers retreat.Harpers Co Special RemarksWe love this house as it combines good location and a good feeling as soon as you enter. The ground floor open plan kitchen and diner is functional and leads into the beautiful garden. The lounge is tastefully decorated and provides ample space whilst the 2 upstairs bedroom both easily accommodate double beds leaving the smaller 3rd room to be used as a cot room, study or walk in wardrobe. We advise early viewings through Sole Agents Harpers Co on., pets considered with a pet bond.Available 22nd August 2016. For more details and to contact:

