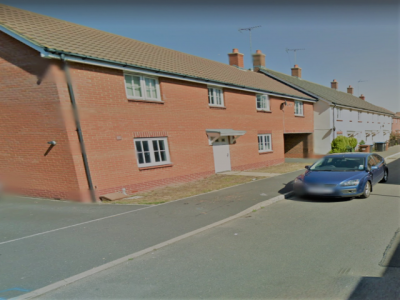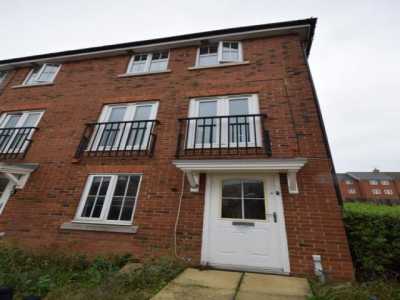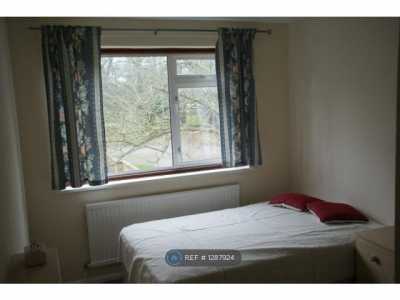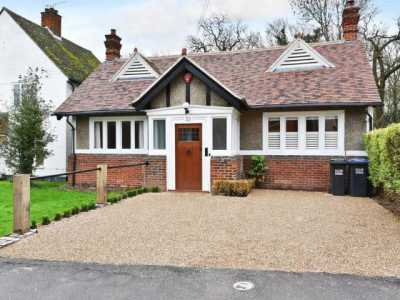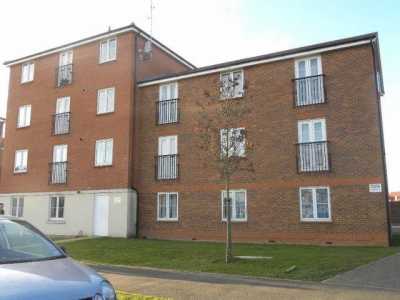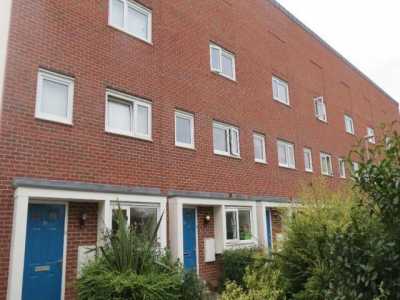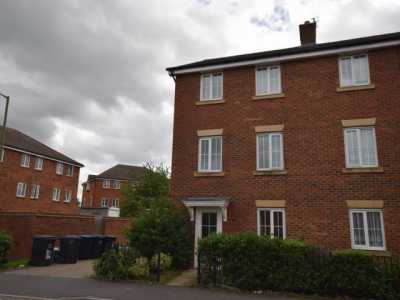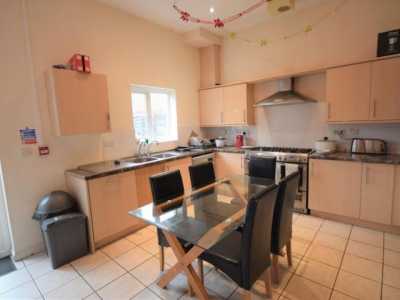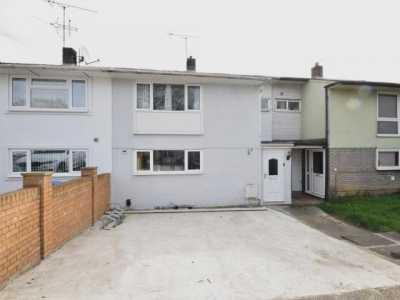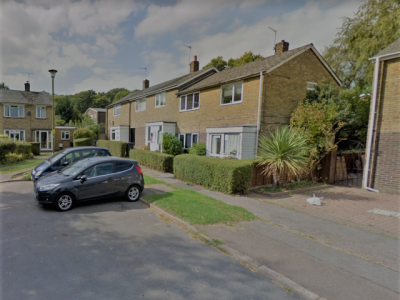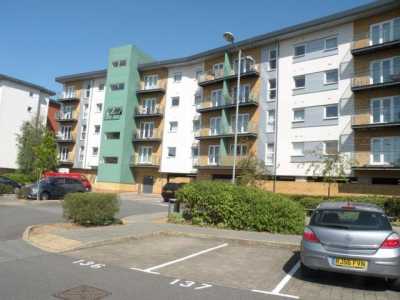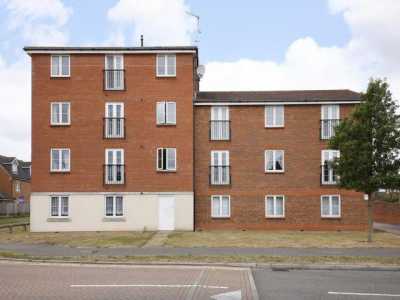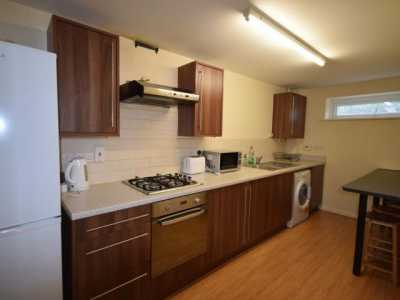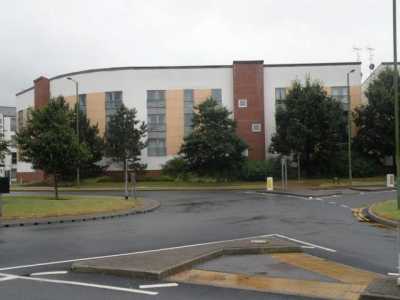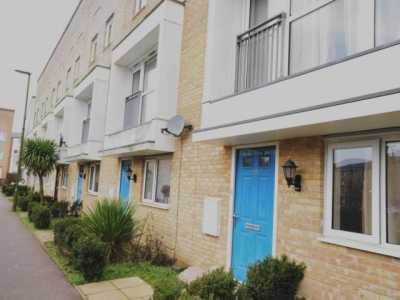Home For Rent
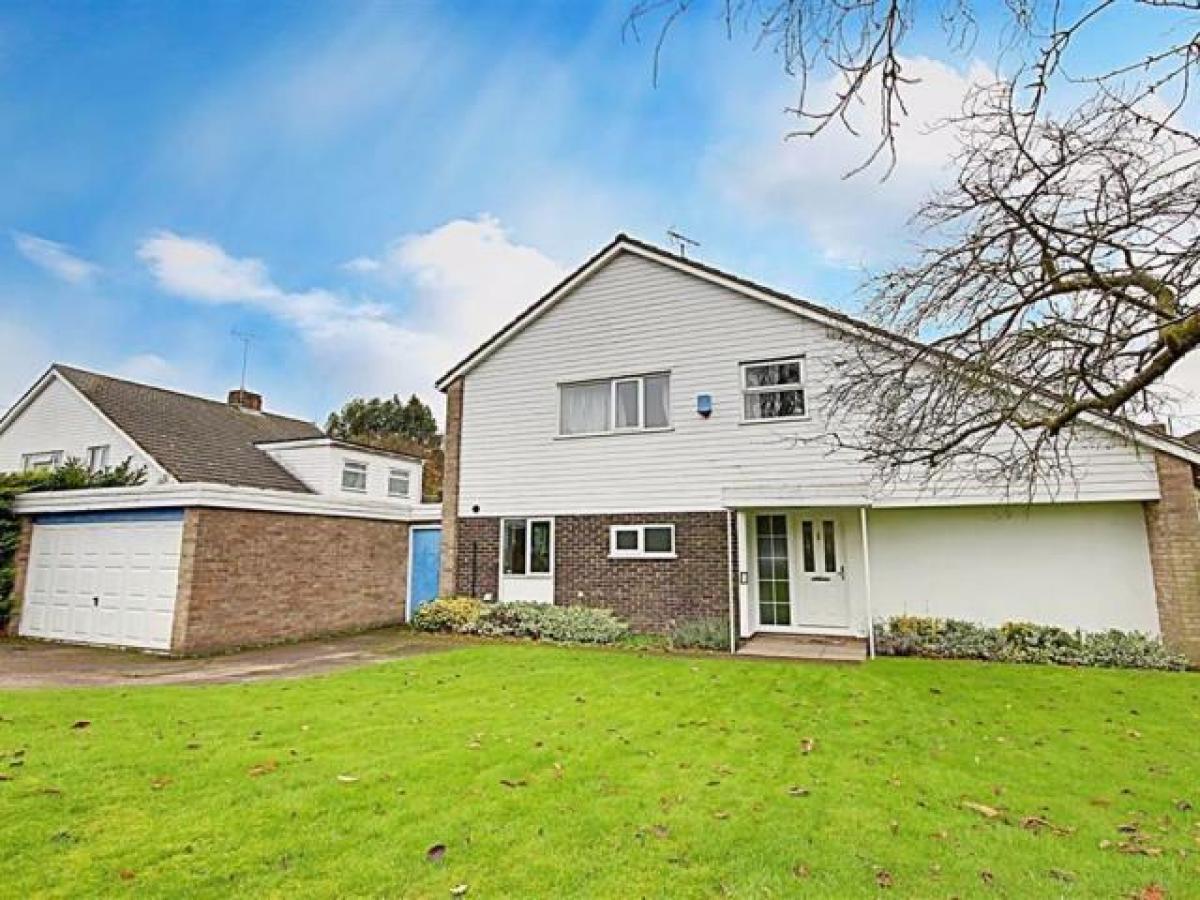
£1,855
Stag Green Avenue, Hatfield, Hertfordshire Al9
Hatfield, Herefordshire, United Kingdom
4bd 1ba
Listed By: Listanza Services Group
Listed On: 01/10/2025
Listing ID: GL6636783 View More Details

Description
Available from 21st January 2022. This spacious four/five bedroom detached family home situated in a lovely quiet location close to the sought after The Ryde School benefits from three bright receptions with wood flooring, large recently fitted modern kitchen with underfloor heating and guest w/c on the ground floor. With four double bedrooms, a large modern main family bathroom and a further modern fully tiled shower room to the first floor, well-maintained wrap around private rear garden, double garage and off street parking for 3-4 cars, viewings of this lovely property come highly recommended.Modern Fitted KitchenLoungeDining RoomStudy/Playroom/Bedroom 5Guest W/CMaster BedroomSecond Double BedroomThird BedroomFourth BedroomLarge Modern BathroomModern Shower Room / W/CNew RoomThe agent has not tested any apparatus, equipment, fixtures, fittings or services and so, cannot verify they are in working order, or fit for their purpose. Neither has the agent checked the legal documentation to verify the leasehold/freehold status of the property. The buyer is advised to obtain verification from their solicitor or surveyor. Also, photographs are for illustration only and may depict items which are not for sale or included in the sale of the property, All sizes are approximate. All dimensions include wardrobe spaces where applicable.Floor plans should be used as a general outline for guidance only and do not constitute in whole or in part an offer or contract. Any intending purchaser or lessee should satisfy themselves by inspection, searches, enquires and full survey as to the correctness of each statement. Any areas, measurements or distances quoted are approximate and should not be used to value a property or be the basis of any sale or let. Floor Plans only for illustration purposes only not to scale For more details and to contact:

