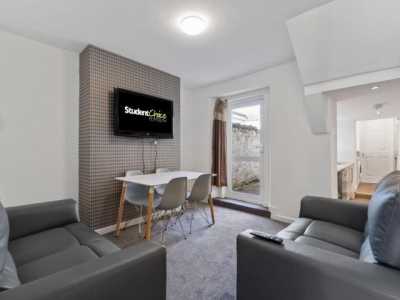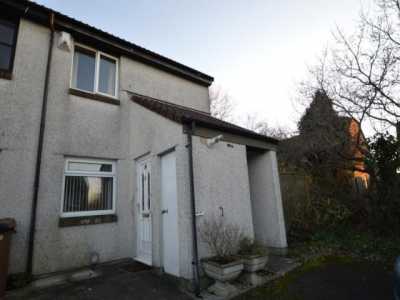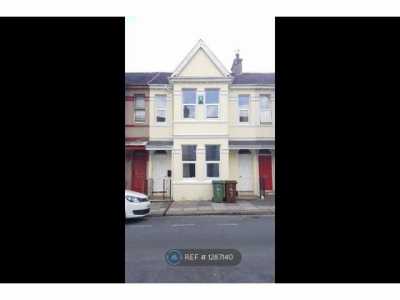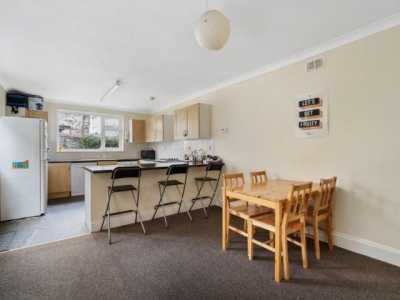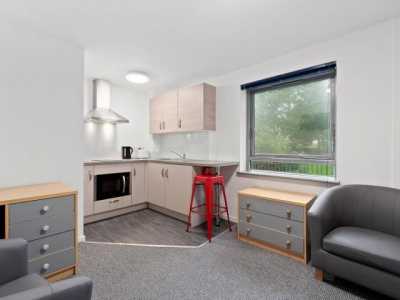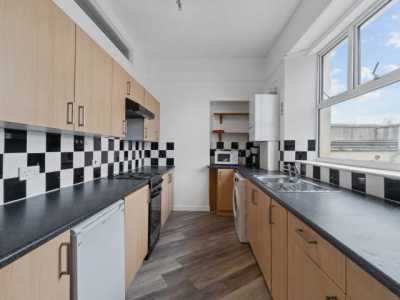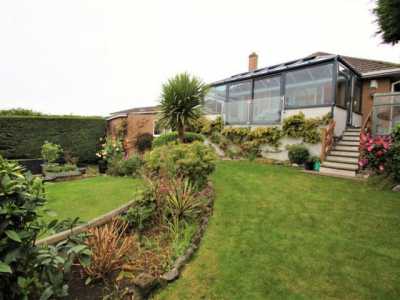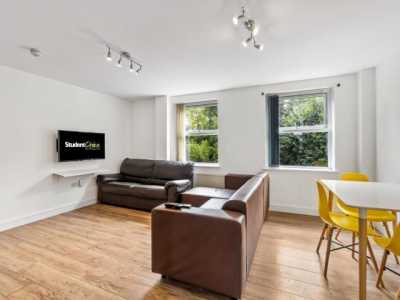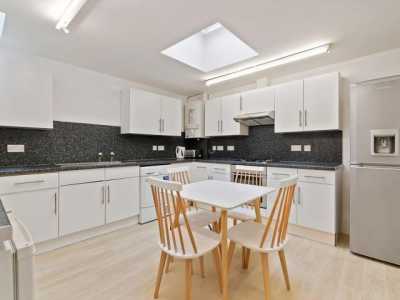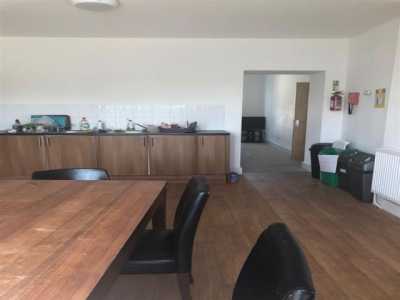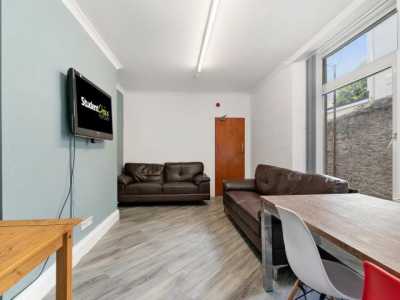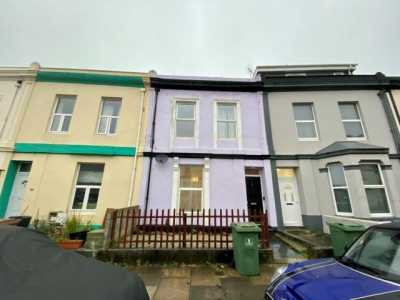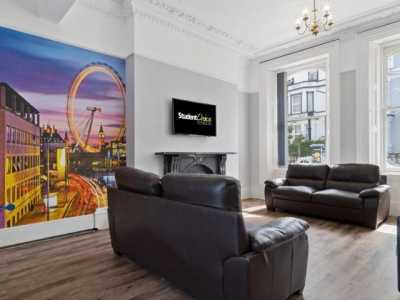Home For Rent
£950
Swan Gardens, Plymouth, Devon Pl7
Plymouth, Devon, United Kingdom
3bd 1ba
Listed By: Listanza Services Group
Listed On: 01/10/2025
Listing ID: GL6642066 View More Details

Description
Bradleys are pleased to offer this three bedroom semi detached family home. Ample driveway parking, garage and garden. Located in the popular residential area of the Ridgeway. This home is conveniently located within walking distance to the Ridgeway shopping centre and schools. Er-d. Obscure double glazed door with side panel leading into...Entrance Hall Stairs ascending to first floor landing, radiator. Door to...Lounge12'2 x 13'9 (3.7m x 4.2m). Feature fireplace with inset electric fire, uPVC double glazed window to the front aspect, understairs storage cupboard, radiator. Archway to...Dining Room10'5 x 7'11 (3.18m x 2.41m). Opening into the conservatory, radiator, door to...Kitchen7'5 x 10'4 (2.26m x 3.15m). UPVC double glazed window to side aspect, double glazed door providing access to the enclosed rear garden. Fitted kitchen comprising floor and wall mounted units, roll edged work surfaces, space for gas cooker, wall mounted boiler servicing domestic hot water and heating. Acrylic bowl and a half sink unit with mixer tap over, storage cupboards under. Plumbing and space for washing machine, space for fridge and freezer, door into storage larder cupboard.Conservatory9'3 x 6'4 (2.82m x 1.93m). French doors providing access to the garden. Double glazed windows to the side and rear.First Floor Landing Double glazed window to the side aspect, doors to bedrooms and bathroom. Access to loft space, radiator.Bedroom One15'4 x 8'6 (4.67m x 2.6m). L shaped room with wardrobe recess, double glazed window to the front aspect with pleasant views over the cul-de-sac and countryside beyond. Radiator.Bedroom Two7'11 x 8'11 (2.41m x 2.72m). Double glazed window to the rear aspect, fitted wardrobes, radiator.Bedroom Three6'9 x 9'7 (2.06m x 2.92m). Double glazed window to front aspect, radiator, built-in storage cupboard located over the bulkhead of the stairs.Bathroom6' x 7'5 (1.83m x 2.26m). Obscured double glazed window to the rear aspect. White suite comprising low level WC, pedestal wash hand basin, panelled bath and shower cubicle with Mira shower and glazed screens. Tiled walls, radiator, vinyl floor covering.Outside There is driveway parking approaching a single garage. The front garden is gravelled with maturing shrubs. The rear garden is low maintenance with gravelled beds, patio area and maturing shrubs. There is panelled fencing to both sides and the rear.Garage Metal up and over door. For more details and to contact:

