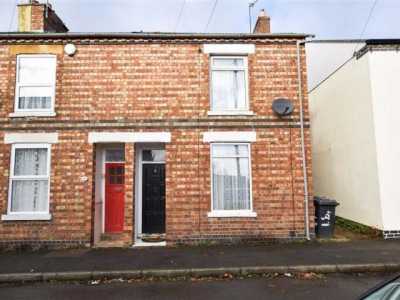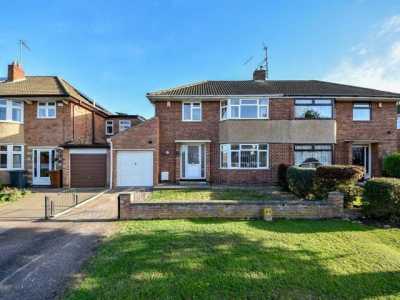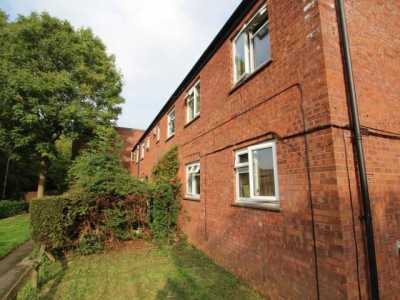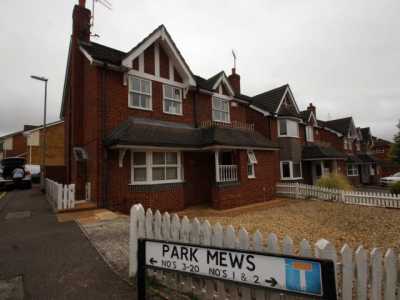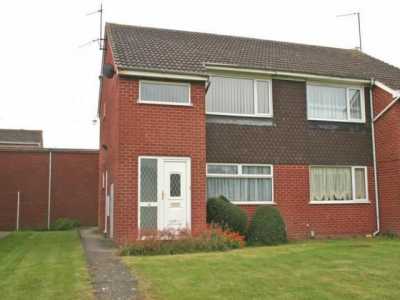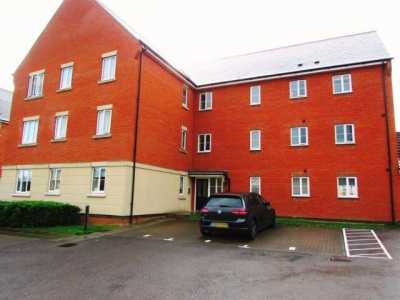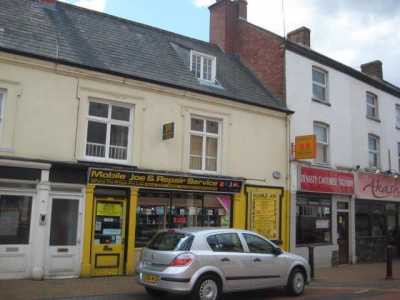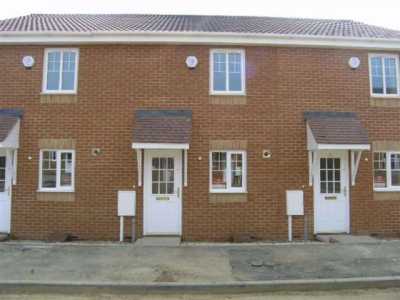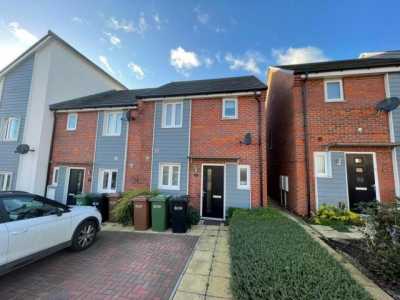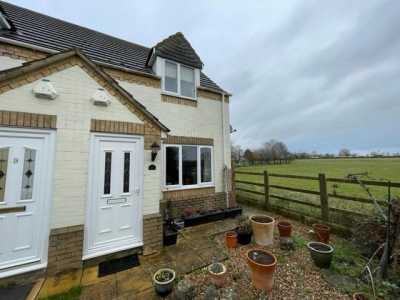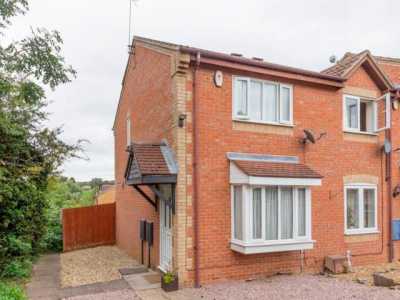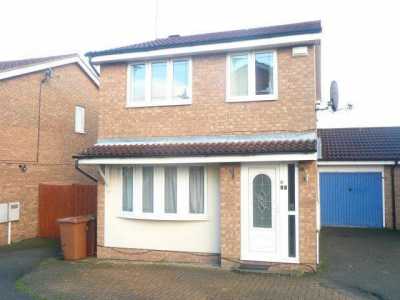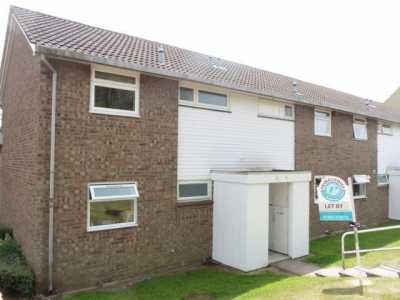Home For Rent
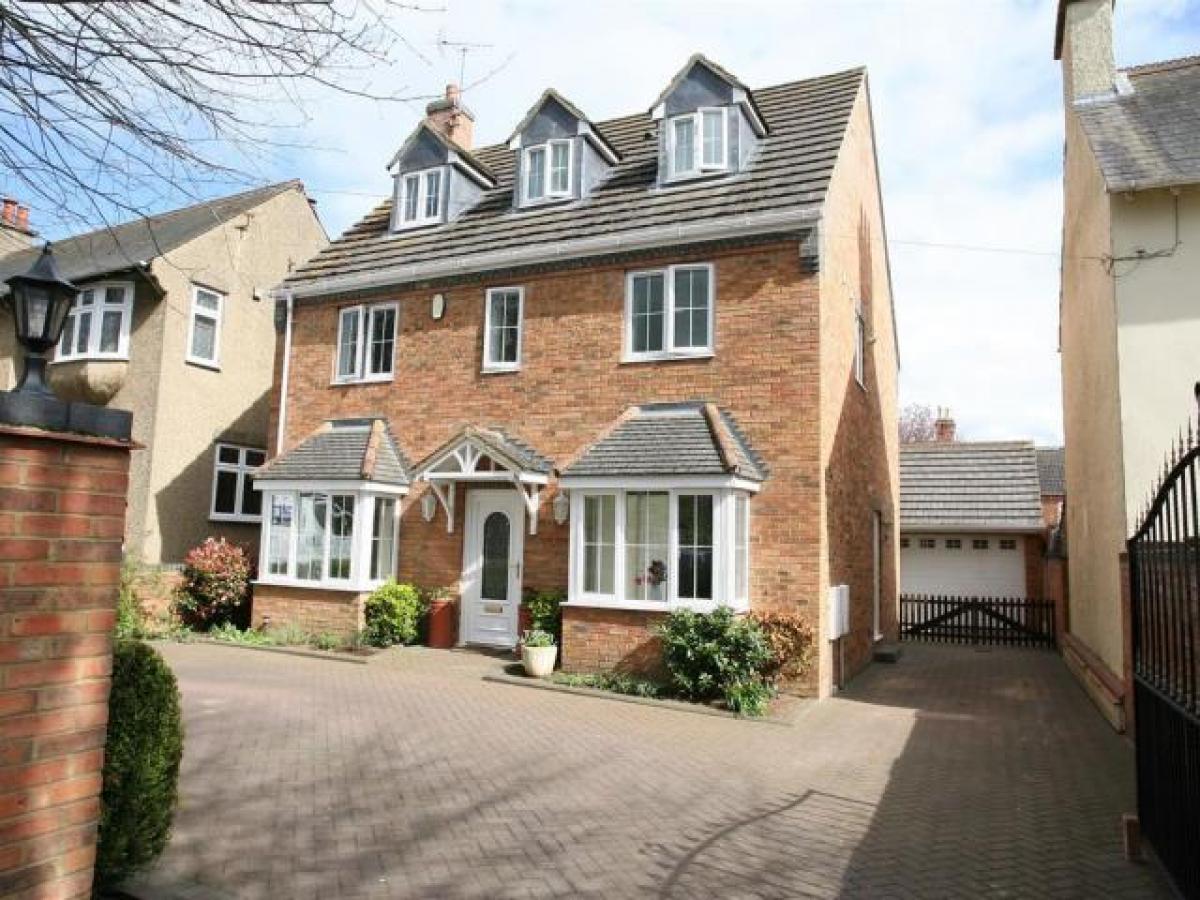
£1,700
The Avenue, Wellingborough Nn8
Wellingborough, Northamptonshire, United Kingdom
5bd 1ba
Listed By: Listanza Services Group
Listed On: 01/10/2025
Listing ID: GL6618598 View More Details

Description
We are pleased to offer to the rental market this 5 bedroom detached house with ample secure gated off road parking. The property enjoys a very convenient, non-estate position within The Avenue which is a well-regarded no-through road. The house is within a short walk of the town centre and local primary/secondary schools.The property briefly comprises entrance hall, cloakroom/wc, lounge, dining room, study, kitchen /breakfast room, stairs to 1st floor, bedroom 1 with en-suite, bedroom 2, bedroom 3, family bathroom, stairs to 2nd floor, bedroom 4 bedroom 5, shower room. The garage has been converted and can be used as a playroom or as extra storage. There is a small, enclosed garden. The property has gas radiator central heating and UPVC double glazing. Unfurnished.EPC Rating - Current - C/73. Potential - C/74Deposit - £1960 Available NowEntrance HallUPVC double-glazed entrance door, tiled floor, radiator, central heating thermostat, telephone point, ceiling coving, staircase rising to 1st floor with storage under, panelled doors off to:Cloakroom/WcWhite suite comprising close-coupled WC and pedestal washbasin. Radiator, tiled floor, ceiling coving and extractor fan.Living Room (5.64m into bay x 3.07m (18'6 into bay x 10'1))Reproduction style fireplace with tiled inset panels, timber mantle surround and gas coal-effect grate. Wood-effect laminate flooring, ceiling coving, TV aerial point, double radiator snd wide UPVC double-glazed bay to the rear with French doors to the garden.Dining Room (3.23m max plus bay x 3.07m max (10'7 max plus bay)Radiator, tiled floor, ceiling coving, TV aerial point and UPVC double-glazed square bay window to the front.Study (3.23m plus bay x 2.39m (10'7 plus bay x 7'10))Wood faced flooring, radiator, TV aerial point, ceiling coving and UPVC double-glazed square bay window to the front.Kitchen/Breakfast Room (4.42m max x 3.05m widening to 4.06m max (14'6 max)With a range of wood fronted units to incorporate base storage cupboards, base drawer unit, wall storage cupboards, ample work-surface areas and breakfast bar. Single drainer 1.5 bowl sink, double radiator, tiled floor, plumbing for washing machine, plumbing for dishwasher, TV aerial point, ceiling coving, inset ceiling lights, 2 UPVC double-glazed windows to the rear and UPVC double-glazed door to the side driveway. Range of appliances to include 5 burner stainless steel gas hob, stainless steel extractor hood and double built-under oven.First Floor LandingStaircase rising to 2nd floor with storage under, ceiling coving, built-in cupboard containing the Vaillant gas central heating boiler, panelled doors off to:Bedroom 1 (4.09m minimum x 3.25m (13'5 minimum x 10'8))Built-in wardrobe, further built-in cupboard, radiator, TV aerial point, 2 UPVC double-glazed windows to the front and panelled door to:En Suite Shower RoomWhite suite comprising close-coupled WC, pedestal washbasin and shower enclosure. Ceiling coving, tiled floor, extractor fan and UPVC double-glazed window to the front.Bedroom 2 (3.43m min x 3.18m (11'3 min x 10'5))Radiator, ceiling coving, TV aerial point, built-in cupboard and UPVC double-glazed window to the rear.Bedroom 3 (2.64m x 2.51m (8'8 x 8'3))Radiator, TV aerial point, ceiling coving, built-in cupboard and UPVC double-glazed window to the rear.Family Bathroom (2.46m x 1.40m (8'1 x 4'7))With white suite comprising close-coupled WC, pedestal washbasin and panelled bath with mixer tap/shower fitting. Extractor fan, towel radiator, tiled floor, shaver light and UPVC double-glazed window to the rear.Second Floor LandingLoft access hatch, panelled doors off to:Bedroom 4 (5.49m max x 3.15m (18'0 max x 10'4))Double radiator, telephone point, TV aerial point, ceiling coving and UPVC double-glazed dormer window to the front.Bedroom 5 (5.49m max x 2.51m max (18'0 max x 8'3 max))Double radiator, TV aerial point, ceiling coving and UPVC double-glazed dormer window to the front.Shower Room (2.77m max x 1.83m (9'1 max x 6'0))With white suite comprising close-coupled WC, pedestal washbasin and shower enclosure. Towel radiator, tiled floor, shaver light, ceiling coving, extractor fan and UPVC double-glazed dormer window to the front.Detached Garage (3.56m max width x 5.54m deep (11'8 max width x 18)Converted for use as a playroom/extra storageRear GardenWalled and fenced rear garden with lawn, shrub borders and block paved patio. For more details and to contact:

