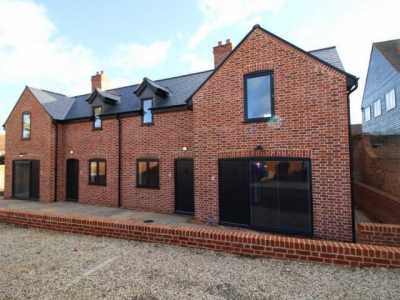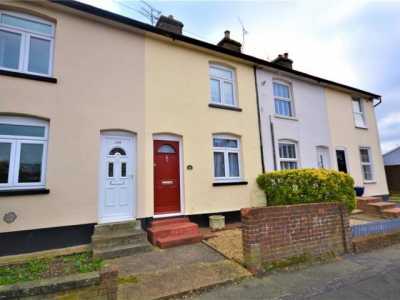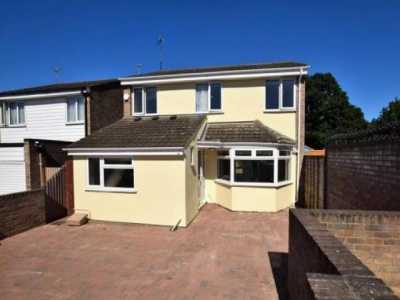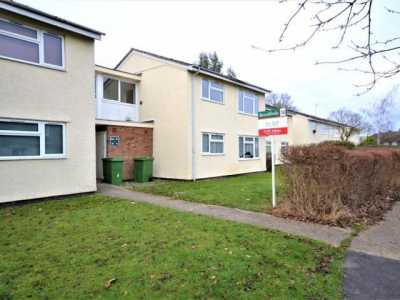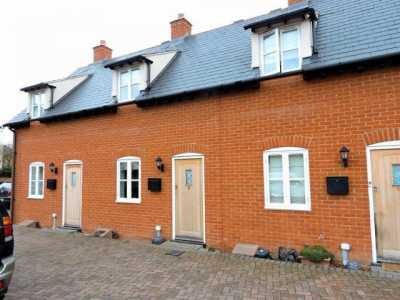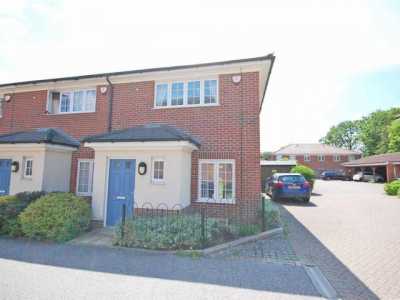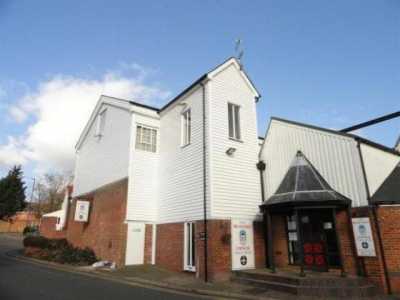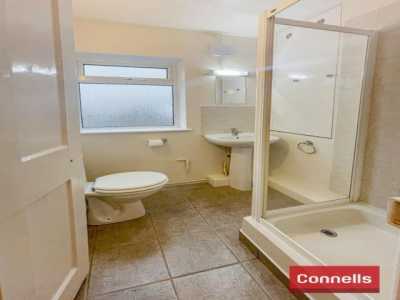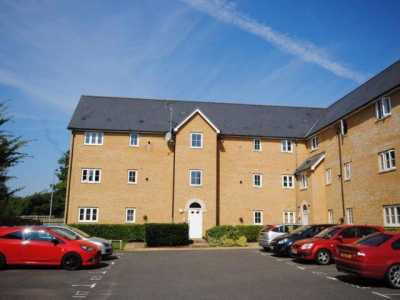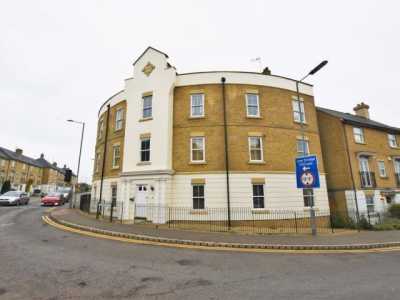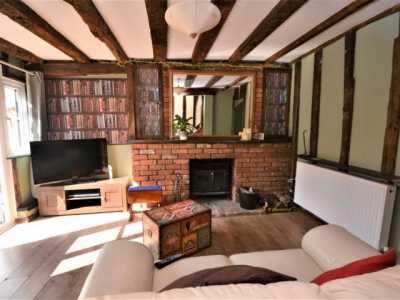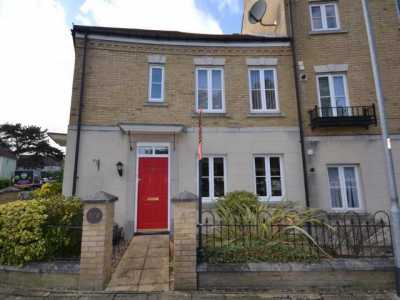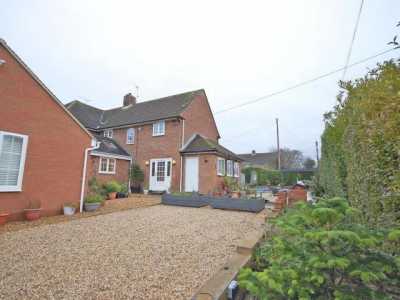Home For Rent
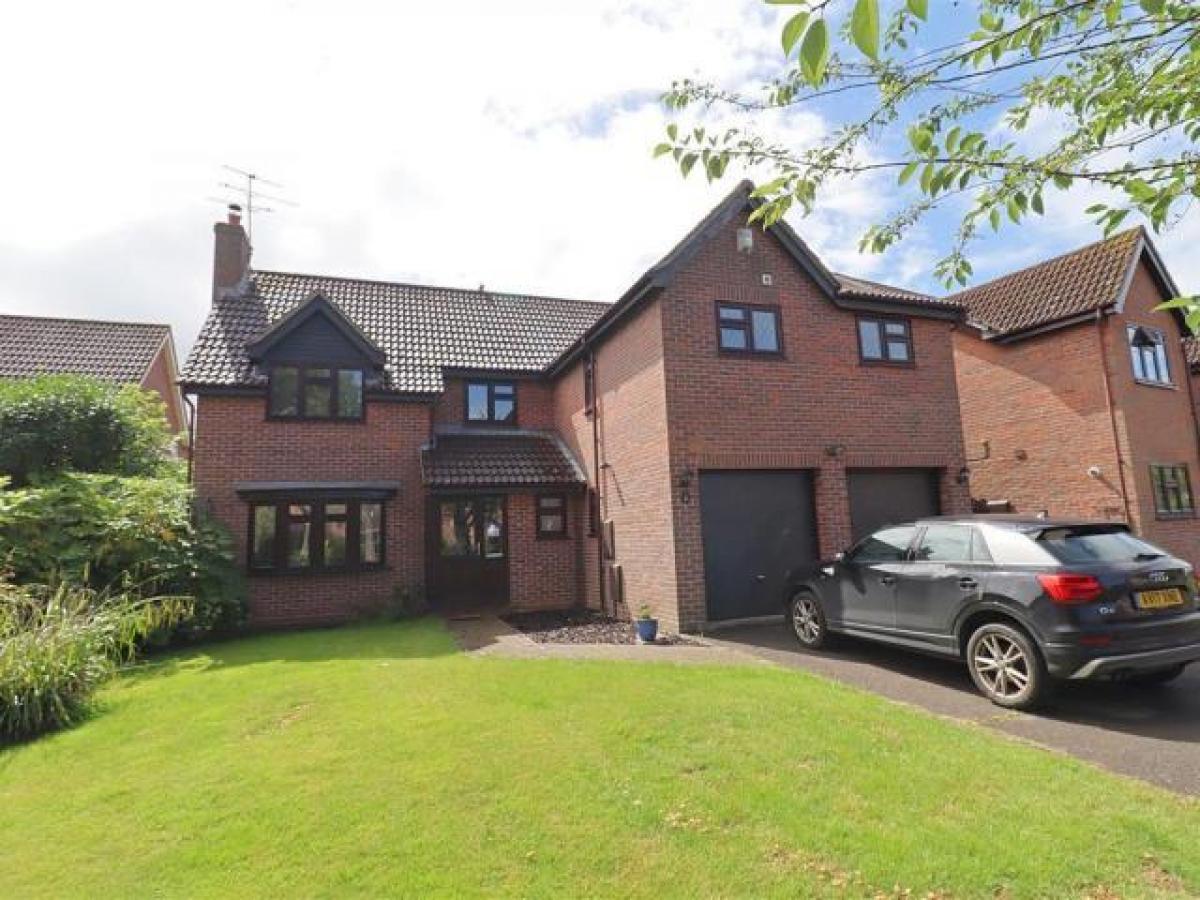
£2,000
The Corner House, Market Place, Braintree
Braintree, Essex, United Kingdom
5bd 2ba
Listed By: Listanza Services Group
Listed On: 01/10/2025
Listing ID: GL6632924 View More Details

Description
** available February 2022 ** Situated within this highly sought after cul-de-sac within the popular white court development, is this five bedroom detached family home. Internally the property boasts two Reception Rooms, cloakroom, Kitchen/Breakfast room, En-Suite to the master bedroom as well as offering an easy maintenance rear garden, double garage driveway parking. Within easy access of all of Great Notley's village amenities and open spaces, and within short walking distance of good local schools, this desirable family home is not to be missed.Front Of PropertyDriveway parking for multiple vehicles, front garden laid to lawn.Entrance HallWood flooring. Stairs rising to first floor, understair storage cupboard, doors to;CloakroomTiled flooring, obscure window to front, WC, wash hand basin, heated towel rail.Lounge (5.66m x 3.45m (18'07 x 11'04))Carpet flooring, double glazed bay window to front, feature fireplace, radiator, french doors leading to rear garden.Dining Room (2.87m x 2.87m (9'05 x 9'05))Carpet flooring, double glazed window to rear, radiator.Kitchen/Breakfast Room (4.90m x 2.69m (16'01 x 8'10))Tiled flooring, double glazed window to rear, door to utility room, matching wall base units with edged work surfaces tiled splashbacks, sink drainer with mixer tap, integrated double oven with electric hob with extractor over, spaces for fridge freezer, dishwasher washing machine, breakfast bar, radiator.Utility RoomVinyl flooring, double glazed window to rear, spaces for washing machine tumble dryer, radiator, doors leading to rear garden garage.First FloorLandingCarpet flooring, double glazed window to rear, airing cupboard, radiator.Bedroom One (4.11m x 3.33m (13'06 x 10'11))Carpet flooring. Double glazed window to rear, radiator, door to;En-SuiteFully tiled, double glazed window to front, double shower enclosure with rainfall shower head, WC, hand wash basin, heated towel rail, underfloor heating, fitted wardrobe.Bedroom Two (3.84m x 2.62m (12'07 x 8'07))Carpet flooring, radiator, double glazed window to rear, fitted wardrobe, door to;WcTiled flooring, double glazed window to side, WC, hand wash basin.Bedroom Three (3.48m x 2.79m (11'05 x 9'02))Carpet flooring, double glazed window to rear, fitted wardrobe, radiator.Bedroom Four (2.95m x 2.54m (9'08 x 8'04))Carpet flooring, double glazed window to rear, fitted wardrobe, radiator.Bedroom Five (2.79m x 2.26m (9'02 x 7'05))Carpet flooring, double glazed window to front, fitted wardrobe., radiator.BathroomTiled flooring, bath with shower over, hand wash basin, WC, obscure double glazed window.Rear Of PropertyCommencing onto patio seating area, remainder laid to lawn, enclosed by panel fencing, side access gate leading to front.GarageDouble garage with power lighting. For more details and to contact:

