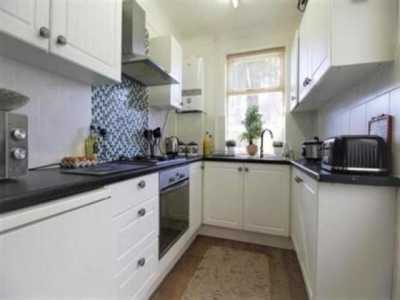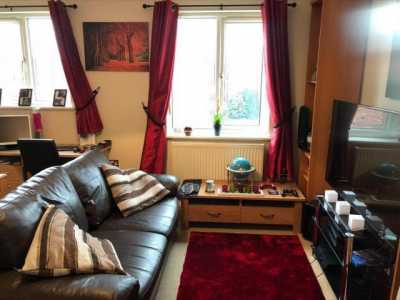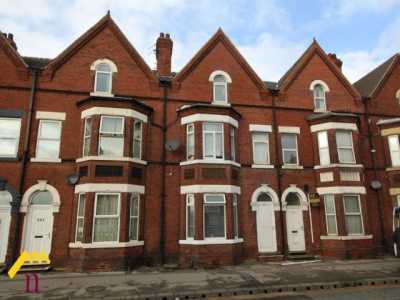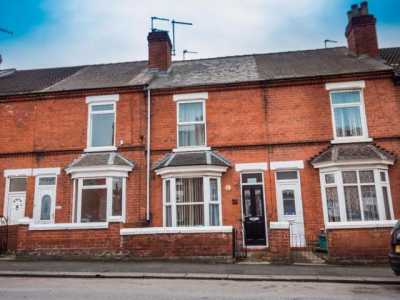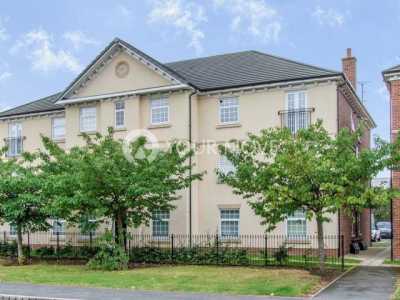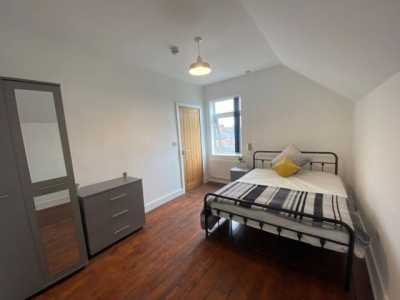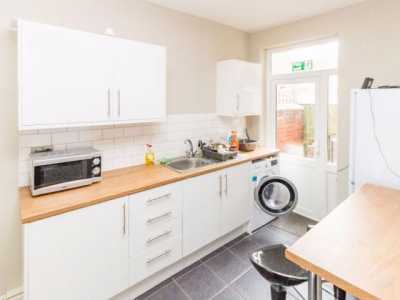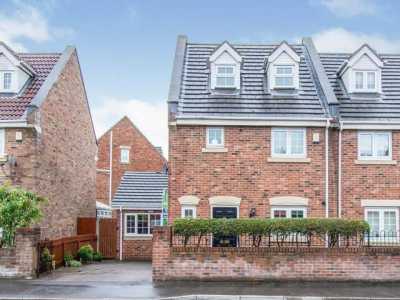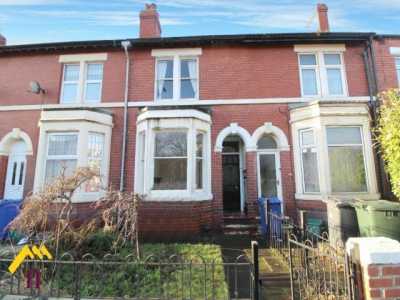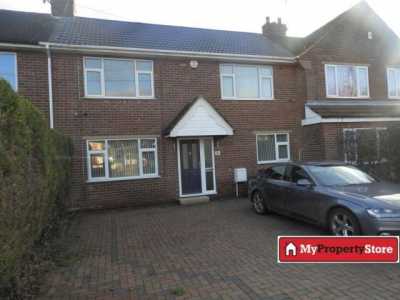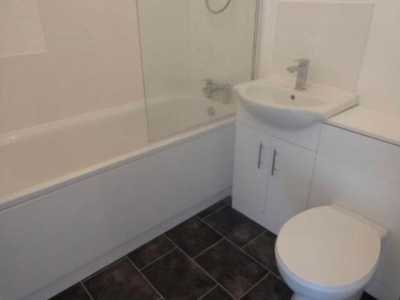Home For Rent
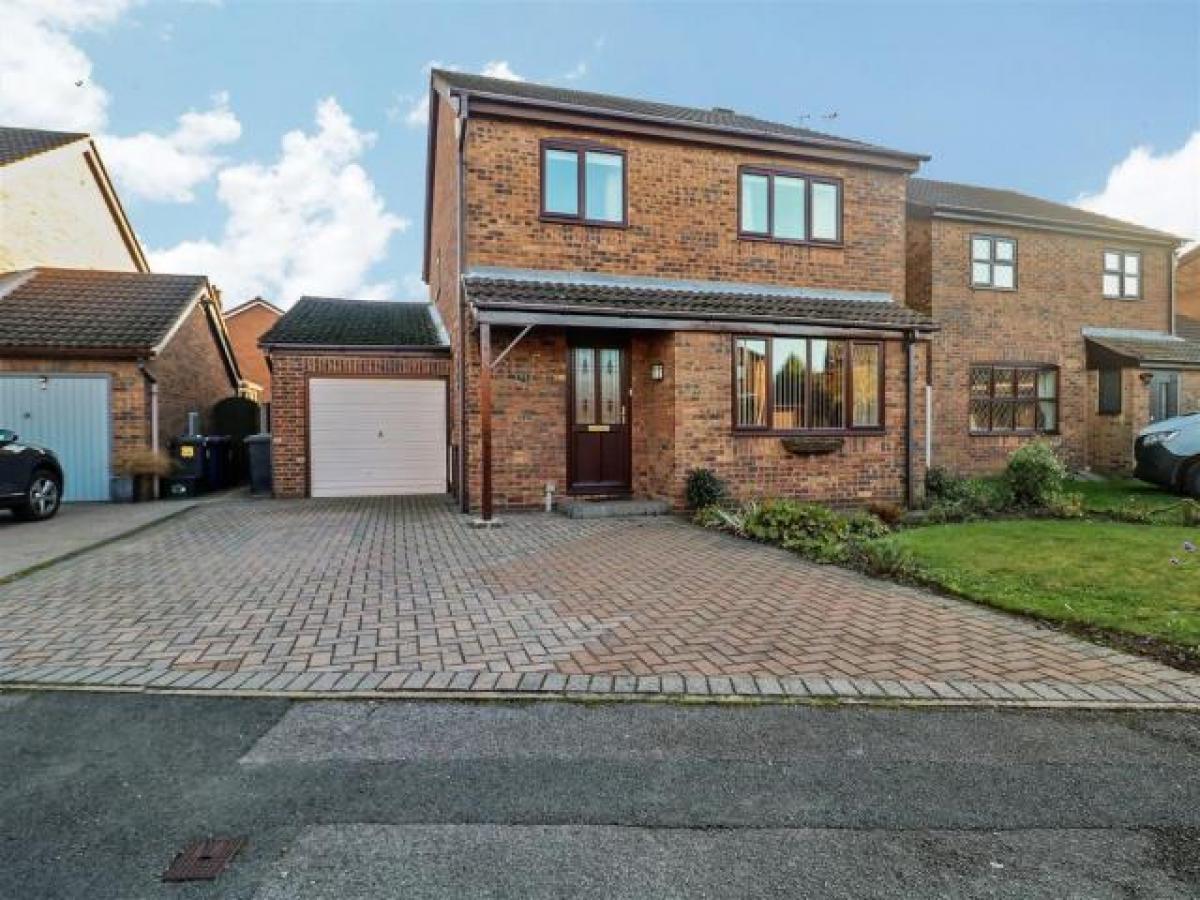
£1,200
Thealby Gardens, Bessacarr, Doncaster Dn4
Doncaster, South Yorkshire, United Kingdom
4bd 2ba
Listed By: Listanza Services Group
Listed On: 01/10/2025
Listing ID: GL6644632 View More Details

Description
Well presented detached family home in the popular location of Bessacarr. The property offers plenty of living space with Two Reception Rooms and four good sized bedrooms, burglar alarm system. The property is within walking distance to great schools, shops and many other amenities.EntranceA tiled canopy shelters the entrance to this good size family home. Upvc front door with double glazed stained glass insert leading to a useful entrance porch with storage space for shoes and coats. A wooden panelled door provides access to the downstairs toiletDownstairs Wc (1.80 x 1.70 (5'10 x 5'6))Reception HallEntered via the porch through a wooden door with glass inserts that allow plenty of natural light into this bright reception hallway with a further window to the side of the home. The hallway provides access into the kitchen, lounge and dining room. A useful storage cupboard can be found under the stairs and a wooden spindled staircase rises to the first floor and burglar alarmLounge (3.71 x 5.13 (12'2 x 16'9 ))A spacious lounge situated to the front of the home with a generous sized window with vertical blinds and curtains overlooking the front garden. The focal point of this room is the open fronted coal effect gas fire with feature surround.. A bright and welcoming room in which to relax with family and friends.Dining Room (2.80 x 4.92 (9'2 x 16'1))Conveniently situated next to the kitchen is a separate dining room fitted with carpets, perfect for eating with and entertaining family and friends, French doors lead out onto a paved patio area and the rear garden.Kitchen (3.36 x 3.88 (11'0 x 12'8))Magnet kitchen fitted with a range of maple effect wall and base units with worktops to match incorporating a sink unit with drainer. Fully integrated Neff appliances include gas hob with extractor hood above, high specification digital electric oven, fridge, freezer, dish washer and microwave above the oven. Walk in pantry with tiled floor with a door leading into the integral garage.First FloorLandingA squared landing provides plenty of space and privacy between the bedrooms of this home, with a window to the side of the home.Master Bedroom (3.70 x 3.98 (12'1 x 13'0))Situated at the front of the home and fitted with a Magnet bedroom suite including built in wardrobes, over head storage and matching bedside units.Bedroom Three (2.46 x 3.52 (8'0 x 11'6))At the front of the home, houses a built in single bed with ample floor space for bedroom furniture.Bedroom Two (3.50 x 2.68 (11'5 x 8'9))Further double bedroom on the first floor with rear facing double glazed window including built in wardrobes, over head storage and matching bedside units and draws.Bedroom Four (2.66 x 2.68 (8'8 x 8'9))Overlooking the rear garden via the rear facing double glazed window and a radiator.Family Bathroom (2.64 x 2.40 (8'7 x 7'10))An impressive designer bathroom comprising of a white Villeroy and Boch wall hung toilet and wash hand basin, shower bath with a Grohe shower and curved glass shower screen, and a silver chrome wall hung towel radiator. Porcelanosa tiled walls and flooring, mounted mirror and a shaving point.OutsideFront : An attractive front garden, mainly lawned with a mature tree and colourful planted borders. A block paved driveway provides ample space for parking and leads to a tandem double garage.Rear Garden : Private rear garden being not directly overlooked by neighbouring properties. Low maintenance, mainly lawned with a paved patio also included garden shed and a vegetable patch for the keen gardeners.Garage (2.76 x 9.52 (9'0 x 31'2))Double garage accommodates two cars, apex roof provides a good amount of storage space above. A useful utility area to the rear of the garage with additional work bench area, small under counter freezer and combination boiler. Window and door to rear garden. For more details and to contact:

