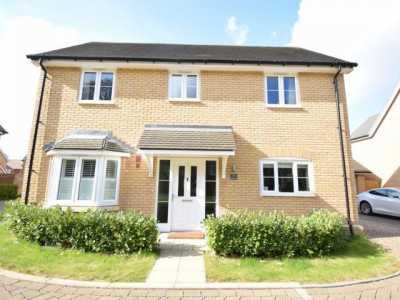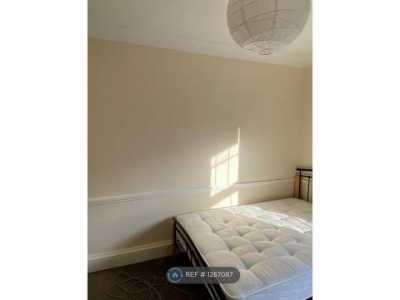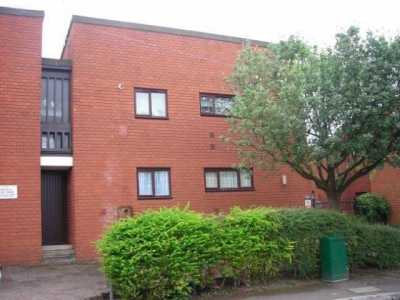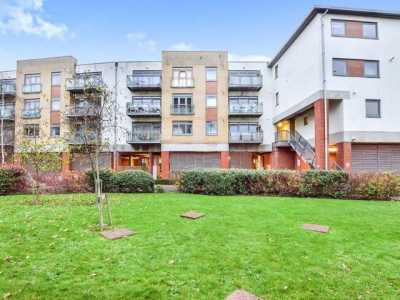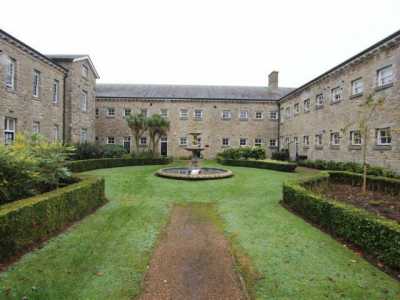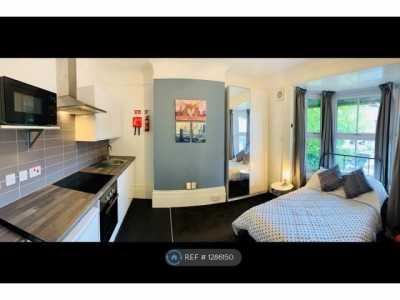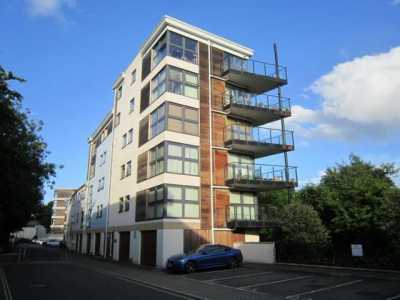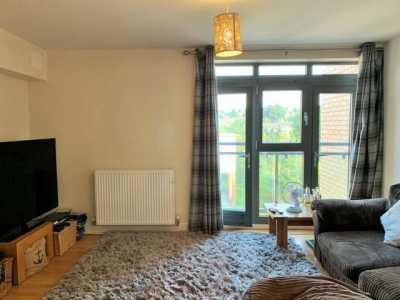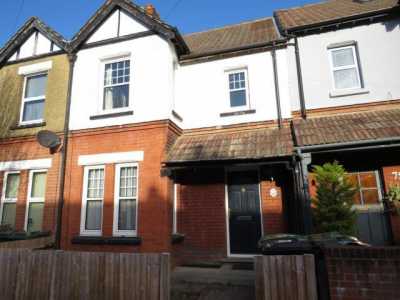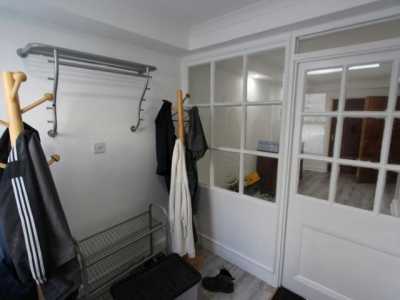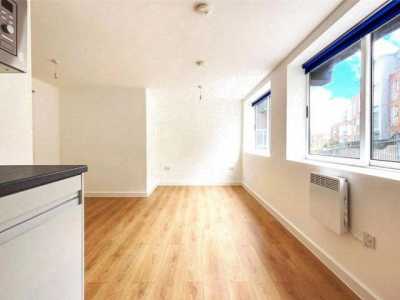Home For Rent
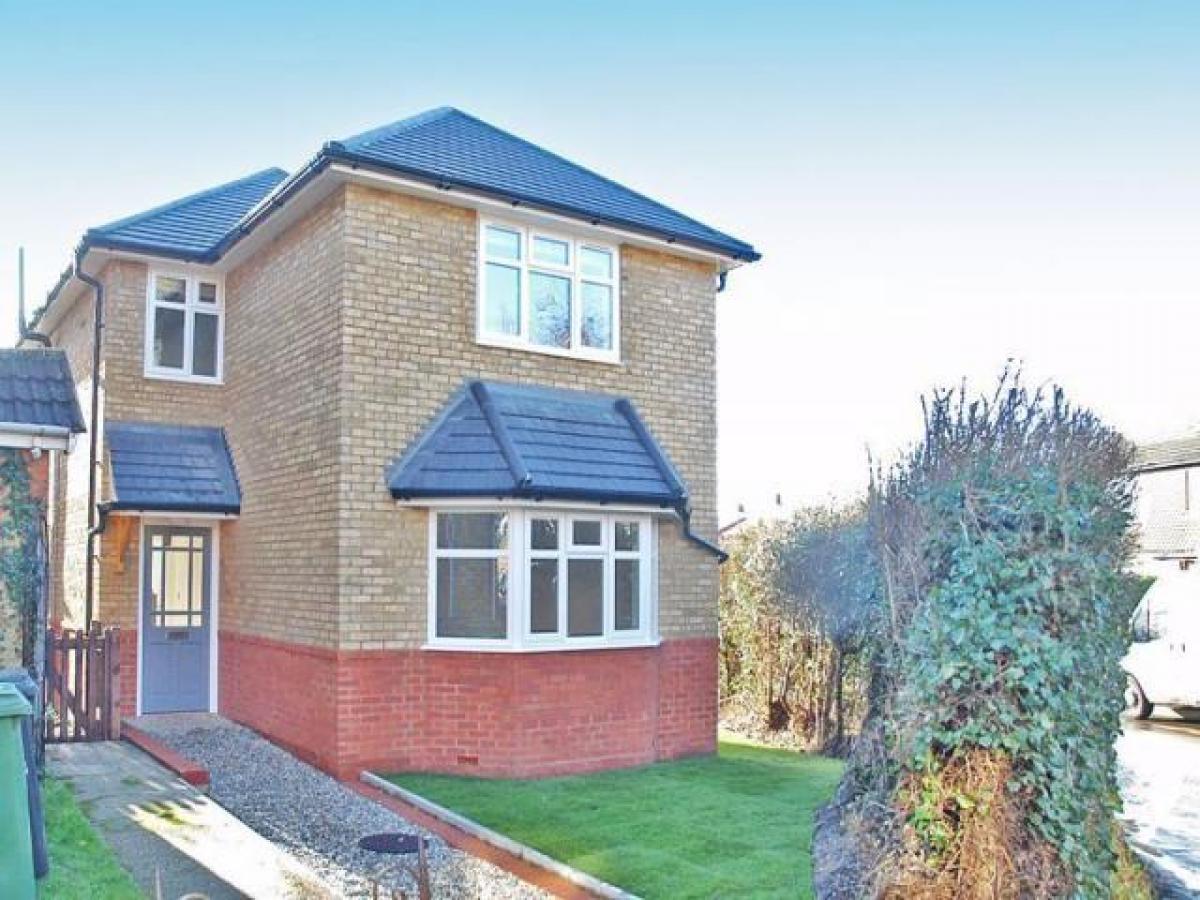
£1,700
Tower Lane, Bearsted, Maidstone Me14
Maidstone, Kent, United Kingdom
4bd 1ba
Listed By: Listanza Services Group
Listed On: 01/10/2025
Listing ID: GL6618579 View More Details

Description
Rare opportunity to let this detached family house located in a fine non estate position within a 1/4 of a mile of The Village Green. The accommodation has been fitted to a good standard with an attractive range of contemporary fittings, arranged on two floors extending in all to just under 1300 square feet. Good sized Kitchen/breakfast room with integrated fridge/freezer and dishwasher, with breakfast area overlooking rear garden. There is a principal bedroom with en-suite shower room. Parking for several vehicles with rear garage and rear garden with a south/western aspect. Benefitting from gas fired central heating and UPVC double glazing.On The Ground FloorWith underfloor heating.Reception HallLow level W.C. Hand basinLounge (13' 3''(into bay) x 13' 1'' (4.04m x 3.98m))Bay window to front.Study (8' 10'' x 7' 2'' (2.69m x 2.18m))Window to side affording a western aspect.Dining Room (10' 8'' x 10' 3'' (3.25m x 3.12m))Window to side affording a western aspect.Kitchen/Breakfast Room (17' 8'' x 8' 1'' (5.38m x 2.46m))Comprehensively fitted with units having Shaker style door and drawer fronts with high gloss finish and stainless steel fittings, granite effect working surfaces comprising :- Stainless steel sink, mixer tap, cupboards under. Range of high and low level cupboards with working surfaces incorporating four burner halogen hob with oven beneath and chimney style stainless steel extractor hood above. Integrated fridge/freezer and dishwasher. Plumbing for automatic washing machine. Double aspect windows, south and western aspect. Breakfast area: Double casement doors overlooking rear garden affording a southern aspect. Recessed low voltage lighting. Velux window.On The First FloorLandingVelux window. Decorative balustrade. Built-in linen cupboard housing Valiant pressurized hot water system. Access to roof spacePrincipal Bedroom (13' 1'' x 11' 4'' (3.98m x 3.45m))Window to front. Radiator. Low voltage lighting. En-suite shower room : White contemporary suite with chromium plated fittings comprising:- Twin shower cubicle, wash hand basin. Low level W.C. Tiled splashback. Window to side.Bedroom 2 (13' 2'' x 8' 3'' (4.01m x 2.51m))Double aspect windows enjoying a south and western outlook. Radiator.Bedroom 3 (9' 7'' x 6' 8'' (2.92m x 2.03m))Window to side, western aspect. Radiator.Bedroom 4 (7' 8'' x 7' 2'' (2.34m x 2.18m))Window to front. Radiator.BathroomPea shaped panelled bath incorporating shower with curved glass shower screen. Pedestal wash hand basin. Low level W.C. Heated towel rail. Recessed low voltage lighting. Tiled splashbacks. Window to side.OutsideDriveway with parking for several vehicles, approaches the rear of the property and leads to a brick garage with electric light and power, overhead storage.GardenThe gardens to the property are arranged mainly to side and enjoy a south western aspect, laid to lawn with silver birch tree and hedged boundaries. For more details and to contact:

