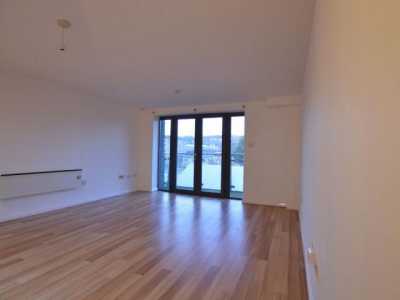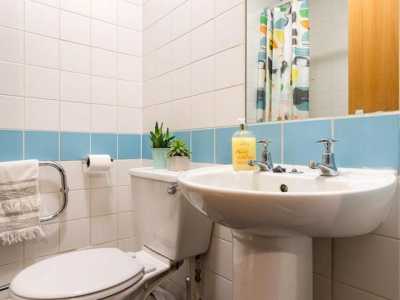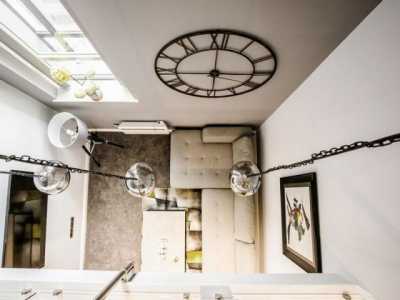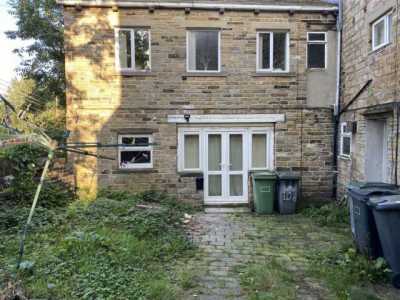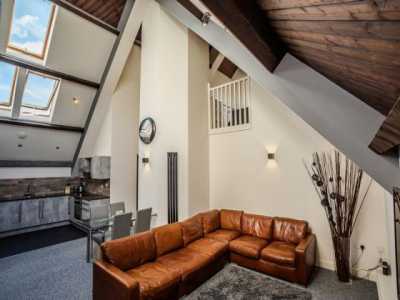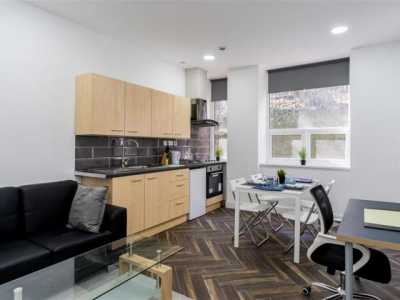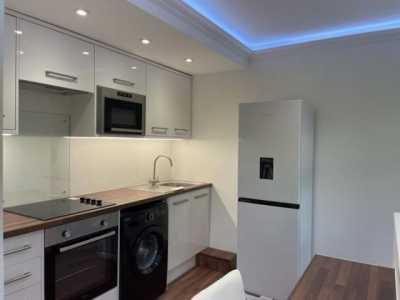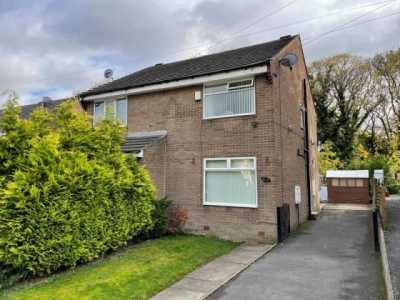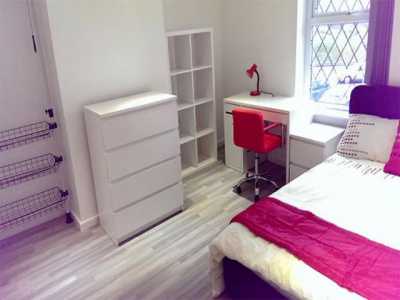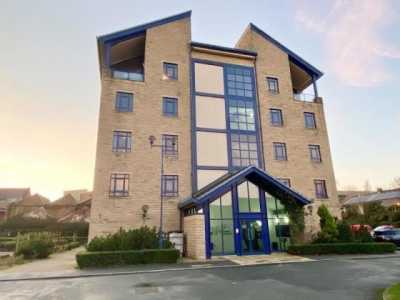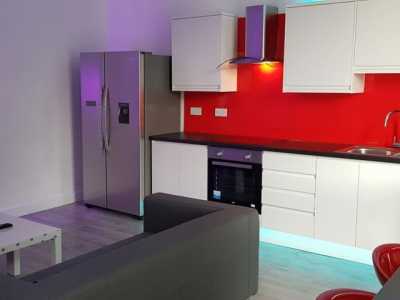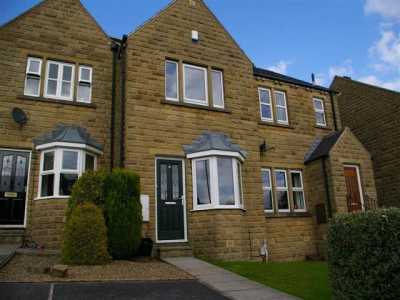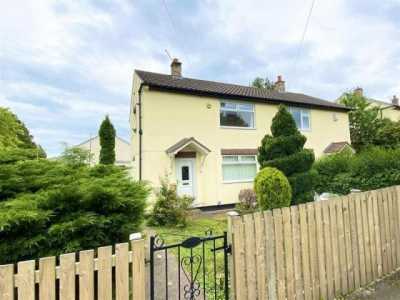Home For Rent
£1,100
Unit 5 The Mall, Huddersfield
Huddersfield, West Yorkshire, United Kingdom
4bd 1ba
Listed By: Listanza Services Group
Listed On: 01/10/2025
Listing ID: GL6611018 View More Details

Description
Set to the head of this highly regarded, residential cul-de-sac is this reconstituted stone built, detached family home. The property may well prove suitable to the expanding family and briefly comprises entrance hall, cloakroom/WC, lounge, dining room and kitchen complete with some integrated appliances. To the first floor are four bedrooms with the Master enjoying en suite facilities and a house bathroom. With a gas central heating system, alarm system and is predominantly uPVC double glazed. Externally there is a double tarmac driveway along with an integral garage. To the rear is a fenced and walled garden area to the rear, enjoying a southerly aspect and also benefits from solar panels on the roof. Viewing highly recommended.Entrance HallA composite style double glazed door with side panels opens to the entrance hall where there is a laminate style floor along with coving to ceiling, two ceiling light points and a radiator. A balustrade and spindle staircase rises to the first floor.Cloakroom/WcHaving a modern white suite comprising a low flush WC, vanity hand basin with chrome waterfall style tap over and high gloss storage cupboards beneath. There is Amtico style flooring, an extractor fan and a radiator.LoungeThe principal reception room is set to the rear of the property and has a walk in bay with several uPVC double glazed windows and a set of uPVC double glazed French doors lead out to the garden. There is coving to ceiling, central ceiling light point, two radiators and power points. The focal point of the room is an ornate style fire surround with marble style inset and hearth, home to an electric fire.Dining RoomSet to the front of the property, this room has two uPVC double glazed windows looking out across the cul-de-sac along with coving to ceiling, ceiling light points, power points, a radiator and a continuation of the laminate flooring.KitchenHaving a range of high gloss base cupboards, drawers, roll-edge worktops and matching wall cupboards over. Integrated appliances include a microwave and fridge freezer. With housing for a Rangemaster oven, plumbing for an automatic dishwasher and stainless steel sink unit with overlying mixer tap. The floor is tiled throughout, there are inset downlights and a wall mounted radiator. Natural light comes from the rear elevation via two uPVC double glazed windows and a composite style door with double glazed insert gives access to the side elevation.First Floor LandingFrom the entrance hall, a balustrade and spindle staircase rises to the first floor landing. With a built-in linen cupboard and access to loft space.Bedroom OneThe Master bedroom is set to the front of the property and has three uPVC double glazed windows looking out across the cul-de-sac. With coving to ceiling, ceiling light point, power points and a radiator.En SuiteHaving a white suite comprising a low flush WC with concealed cistern, vanity hand basin with chrome waterfall style tap over and high gloss storage cupboards beneath. There is a tiled shower cubicle with bi-fold door, home to a mains fed Mira shower. The walls are part tiled with a contrasting Amtico style floor along with ceiling light point, extractor fan, shaver point and a radiator.Bedroom TwoSet to the rear of the property with two uPVC double glazed windows overlooking the garden along with spotlights to ceiling, power points and a radiator.Bedroom ThreeEnjoying a similar outlook to bedroom two via two uPVC double glazed windows overlooking the garden along with ceiling light point, power points and a radiator.Bedroom FourCurrently used as a work from home office with shelving, cupboards, drawers and desk area. There are two uPVC double glazed windows overlooking the front elevation, ceiling light point, power points and a radiator.House BathroomHaving a white suite comprising a low flush WC with concealed cistern, vanity hand basin with chrome mixer tap over and high gloss storage cupboards beneath and a panelled bath with mixer tap rising to shower head. The walls are part tiled with a contrasting tiled effect floor along with ceiling light point, extractor fan and a radiator.External DetailsTo the front of the property there is a small, lawned garden and a double tarmac driveway provides parking and access to an integral, single car garage with up-and-over door, power and light. A pathway leads along each side of the property from front to rear where there is a fenced and walled, lawned garden and patio area backing onto woodland with a southerly aspect and it also benefits from solar panels on the roof. For more details and to contact:

