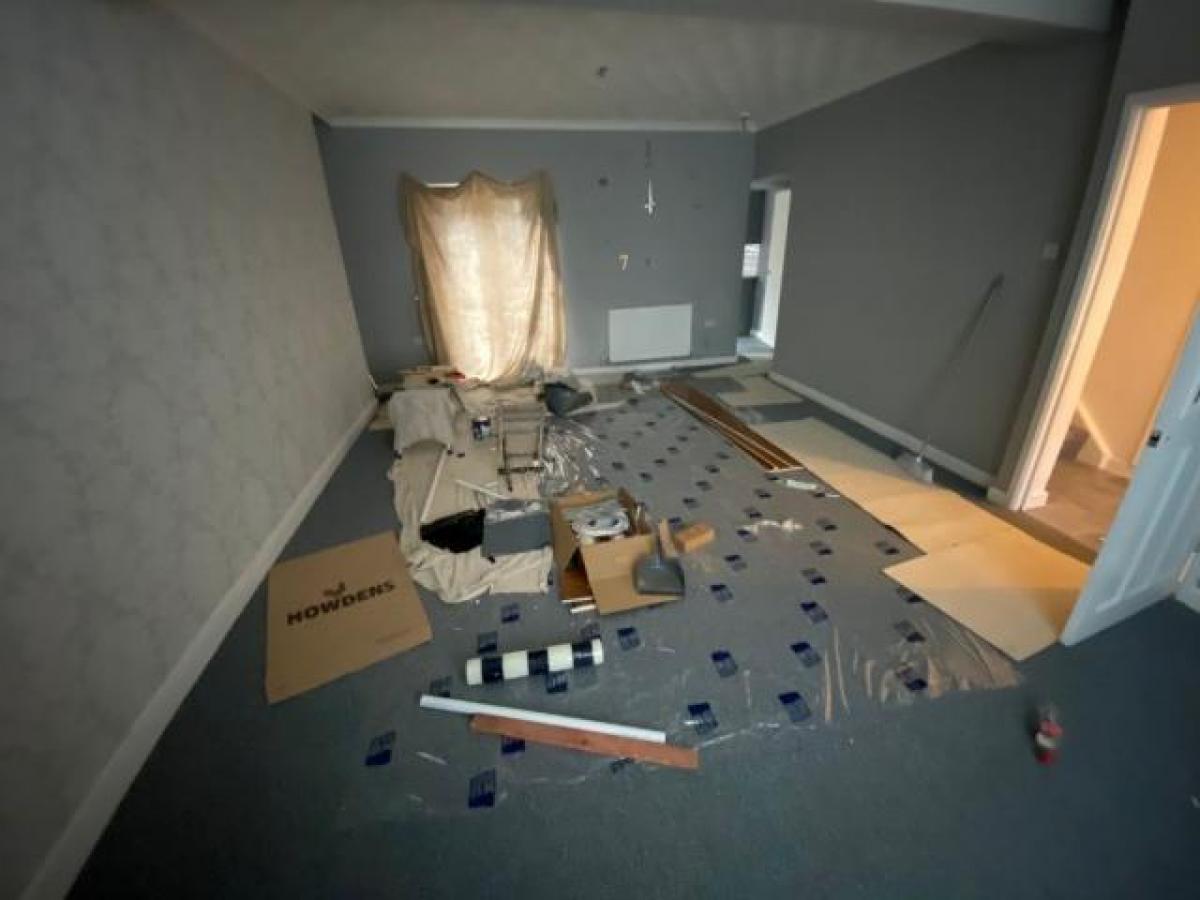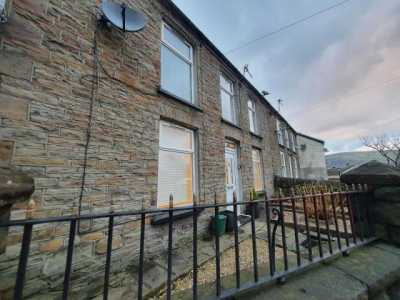Home For Rent

£695
Ynyshir -, Porth Cf39
Porth, Mid Glamorgan, United Kingdom
4bd 1ba
Listed By: Listanza Services Group
Listed On: 01/10/2025
Listing ID: GL6641959 View More Details

Description
Situated in one of the most sought after side street locations in Ynyshir in Porth, we offer for to let this renovated and modernised, spacious, double-extended, four bedroom, end-terrace property of stone construction under a concrete tiled roof, offering excellent family-sized accommodation and immediate access to all services. The property benefits from UPVC double-glazing throughout, gas central heating, fitted carpets and floor coverings, modern two-tone fitted kitchen with integrated appliances, modern bathroom/WC. This property genuinely offers excellent accommodation and an early internal viewing is highly recommended. South Street is located close to all amenities and facilities, within walking distance of the main shopping village of Porth itself and close to schools at all levels. Arrange your appointment to view today.Rent £695Bond £1000EntrancewayEntrance via light oak-effect UPVC double-glazed door allowing access to entrance hallway.HallwayPlastered emulsion decor, cushion floor covering, patterned artex and coved ceiling, staircase allowing access to first floor elevation with fitted carpet, radiator, wall-mounted electric service meters, glazed panel door to rear allowing access to lounge.Lounge (4.22 x 6.58m not including depth of recesses)Plastered emulsion decor with one feature wall papered, patterned artex and coved ceiling, two recess alcoves one with base storage, two central heating radiators, ample electric power points, fitted carpet, double light oak double-glazed French doors to rear allowing access to rear gardens, access to understairs storage facility, white panel door to rear allowing access to kitchen/diner.Kitchen/Diner (4.68 x 2.90m)Light oak-effect UPVC double-glazed windows to side and rear, UPVC double-glazed door to side allowing access to rear gardens, attractive PVC panelled decor and matching ceiling with central recess lighting, cushion floor covering, radiator, full range of high gloss contrast fitted kitchen units comprising ample wall-mounted units, base units, ample work surfaces with co-ordinate splashback ceramic tiling, Xpelair fan, wall-mounted gas combination boiler supplying domestic hot water and gas central heating housed behind one wall unit, integrated electric oven, four-ring halogen hob and extractor hob, ample space for additional appliances and kitchen table and chairs if required.First Floor ElevationDouble LandingPlastered emulsion decor, patterned artex ceiling, modern fitted carpet, generous access to loft, white panel doors to bedrooms 1,2,3,4, bathroom/WC.Bedroom 1 (2.30 x 1.92m)UPVC double-glazed window to front, plastered emulsion decor, patterned artex ceiling, fitted carpet, radiator, electric power points, telephone point.Bedroom 2 (3.15 x 3.14m)UPVC double-glazed window to front, plastered emulsion decor with one feature wall papered, patterned artex ceiling, quality fitted carpet, radiator, ample electric power points.Bedroom 3 (3.32 x 3.15m)UPVC double-glazed window to rear, plastered emulsion decor, patterned artex ceiling, quality fitted carpet, radiator, electric power points.Family BathroomPatterned glaze UPVC double-glazed window to side, quality panelled decor floor to ceiling, patterned artex ceiling, non-slip flooring, central heating radiator, one wall plastered emulsion, modern white suite to include shower-shape panelled bath with above bath shower screen panel, mixer taps with shower attachments, low-level WC, wash hand basin. Bedroom 4 (2.09 x 2.72m)UPVC double-glazed window to rear overlooking rear gardens and with unspoilt views, plastered emulsion decor, patterned artex ceiling, quality carpet, radiator, electric power points. Rear GardenExcellent size, flat garden, maintenance-free laid to concrete paved patio with excellent boundary walls and rear lane access. For more details and to contact:


