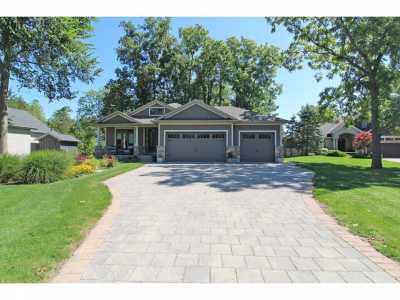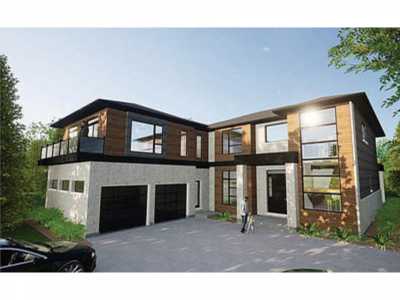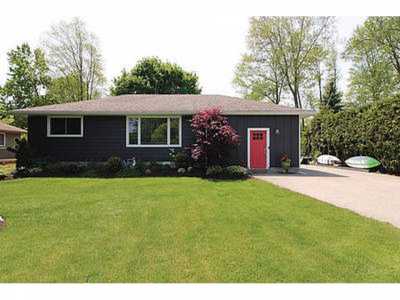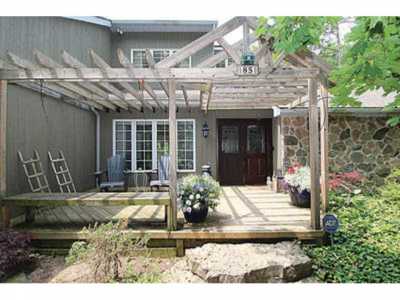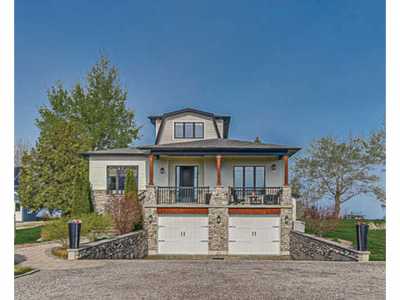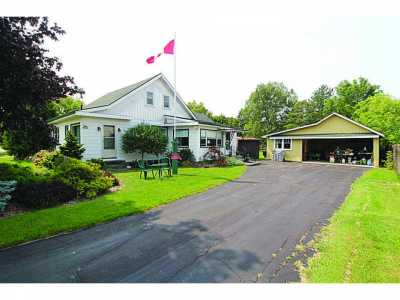Home For Sale
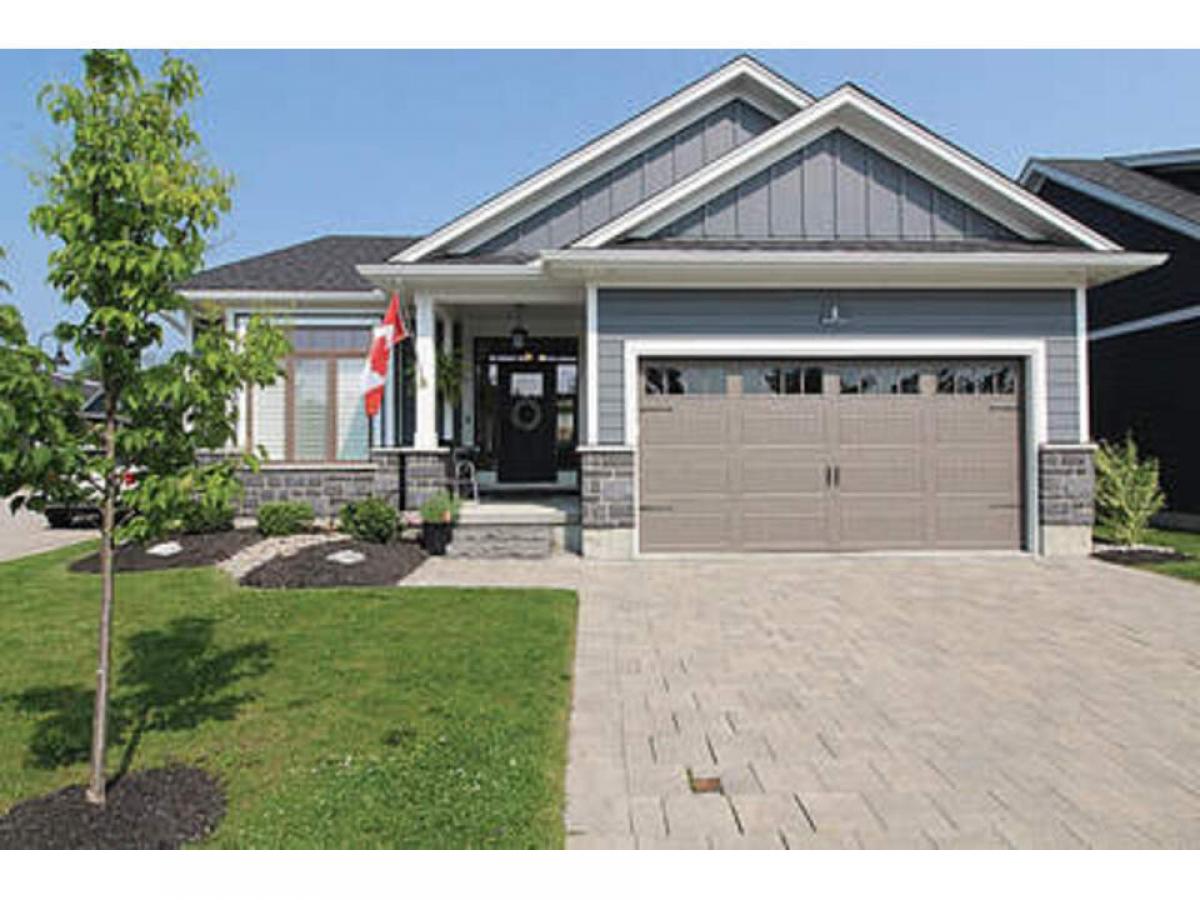
$849,900
1 Sunrise Ln
Grand Bend, Ontario, Canada
4bd 2ba 2,425 sqft
Listed By: Homes & Land Magazine
Listed On: 04/06/2024
Listing ID: GL11108902 View More Details

Description
Grand Bend $849,900 | 2425 Sq. Ft. Newer built bungalow on a large corner lot. Nicely appointed finished, double car garage, finished lower level 4 beds / 3 baths / 2425 sq. ft. Newer craftsman built bungalow by Medway Homes on a large corner lot in the private community of Harbourside Condominiums. This enclave of 37 freehold condo's (vacant land condominium) enjoys the benefits of owning your own home and private lot with the bonus of maintenance free living by having snow removal and lawn care provided. Just steps to town, the amenities of Grand Bend and the beaches of Lake Huron but set back away from it all in a quiet upscale residential area. This location is truly one of Grand Bend's best kept secrets and you have a premium location within the subdivision. Great curb appeal around the home with the landscaped gardens, covered front porch, paver stone double drive and double car garage. The backyard features an oversized deck for entertaining with privacy screens and lots of trees for natural greenery. Inside, your greeted with a 1425 sqft open concept main floor with well-appointed living space flowing with natural light that includes engineered hardwood flooring, interior transom windows, California shutters and granite countertops to name a few features. Spacious living room with tray ceiling, pot lighting and gas fireplace with feature wall. Great kitchen space with large island, two tone complimentary cabinetry, subway tile backsplash, dark stainless-steel appliances, and large corner pantry for all your storage. Dining area off the kitchen with access to the back yard patio space. Primary bedroom suite features double closets with a high quality full ensuite. The main floor also includes a guest bedroom or office space with an additional full bathroom and mudroom off the garage entrance with laundry. The finished lower level includes a large family room with oversized windows, wall mounted electric fireplace and stone tile feature wall. Two additional bedrooms and full bathroom in the lower level finished space with storage in the unfinished utility room. Come see this home today! (id:2471)

