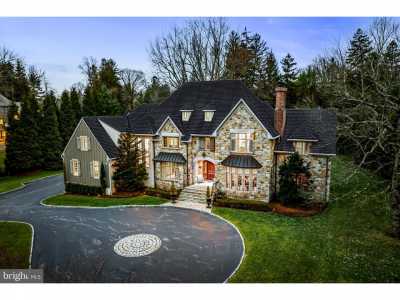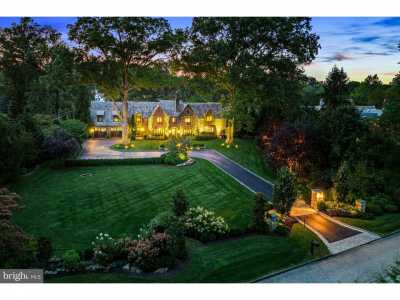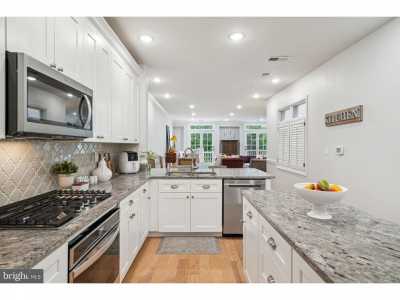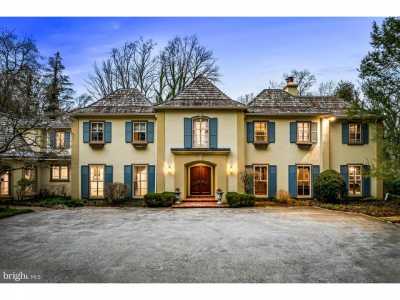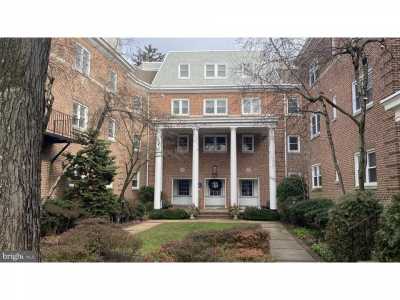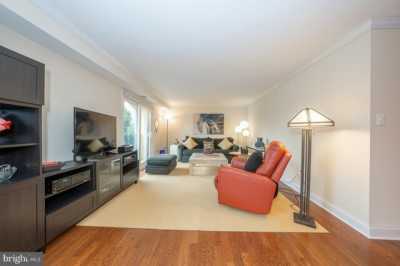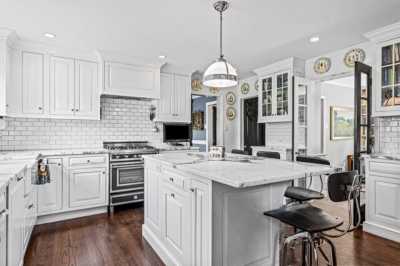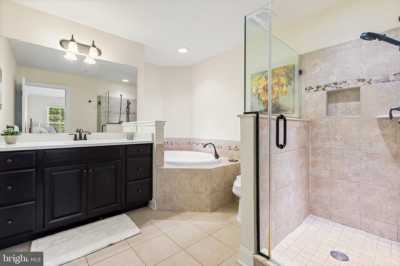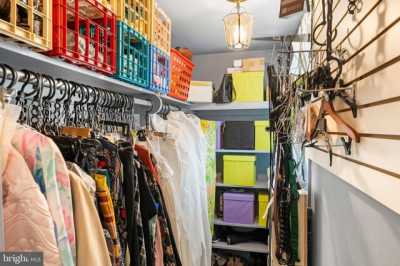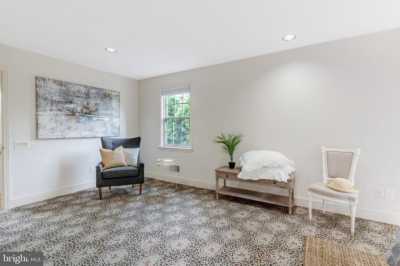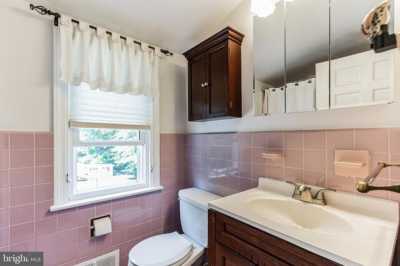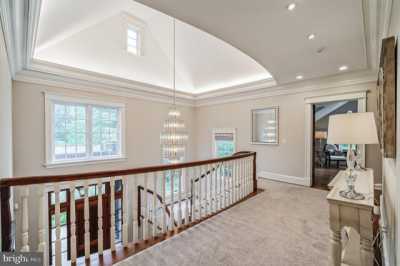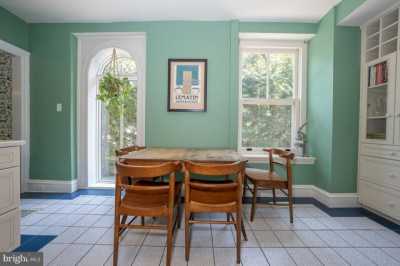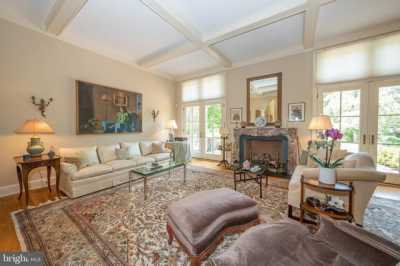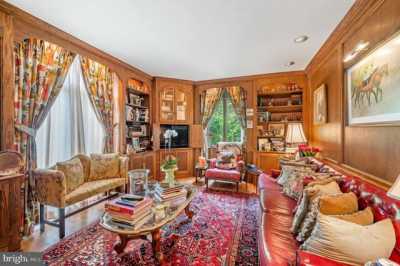Home For Sale
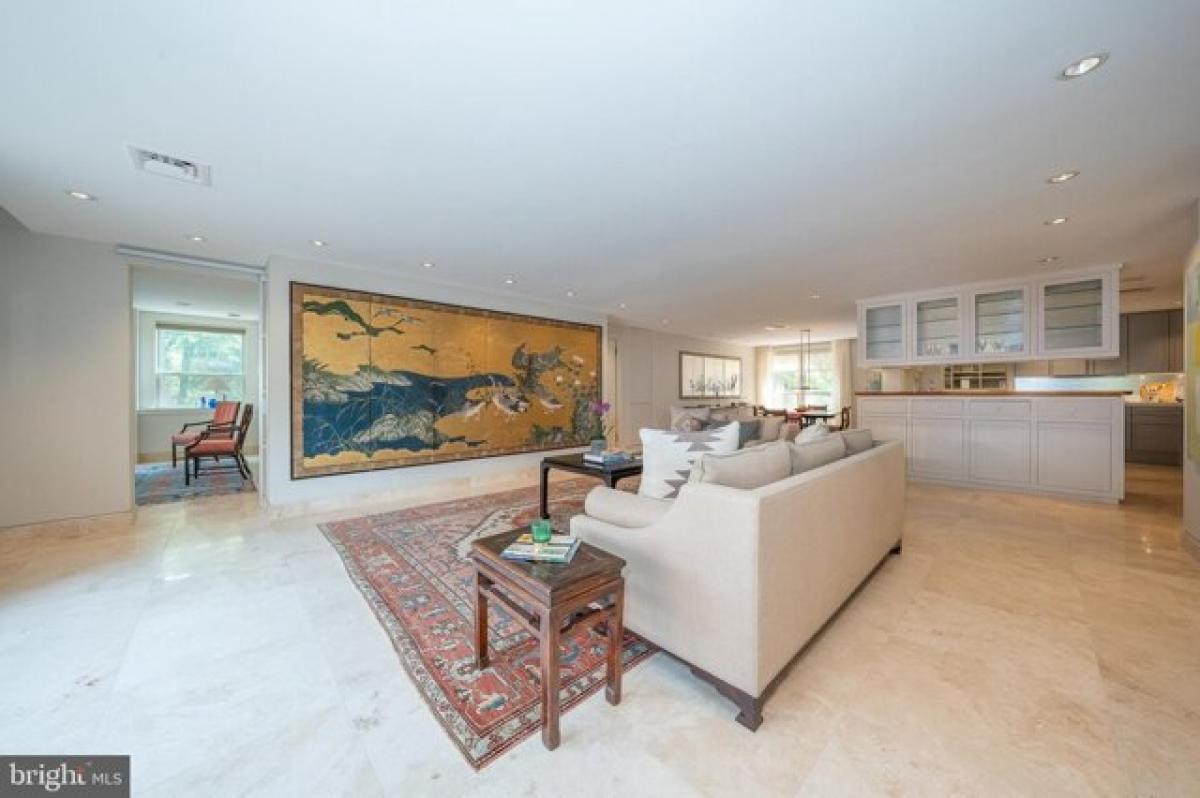
$1,295,000
101 Cheswold Ln Apt 3b
Haverford, Pennsylvania, United States
2bd 3ba
Listed By: Realtyww Info
Listed On: 06/13/2023
Listing ID: GL10101022 View More Details

Description
Flawless 2/3 bedroom apartment located in prized 101 Cheswold, Haverford. Every inch reimagined by the current owners now offering chic, tailored and turnkey living. Contemporary architectural finishes couple with exceptional execution and a neutral color palette offer optimal enjoyment and livability in this thoughtfully curated space. A review of the homes features include: Abundant Natural Light: The apartment is flooded with natural light through large windows, creating a crisp and inviting atmosphere. Custom lighting fixtures strategically placed throughout the space enhance the eastern/west exposures and highlight the many architectural details. The apartment features large format limestone tiles that strike a calm and sophisticated tone. These tiles unify the entire space, connecting the private and common areas seamlessly. Stylish and Functional Kitchen: The kitchen showcases a blend of custom and PoggenPohl cabinetry, a suite of quality appliances which include Wolf electric cooktop, and a full-sized Wolf wall oven, an additional micro/convection and Subzero refrigeration and freezing. The smartly styled glass countertops add a sleek, modern touch, while secreted storage keeps the kitchen entertaining ready and clutter-free. A handsome primary bedroom with large windows and additional light from transoms offers custom organizers in the walk-in closets. The bathroom features double washstand height sinks, custom cabinets, a large soaking tub, glass-enclosed shower, and separate water closet with linen storage. Tranquil Garden Room: The apartment includes a garden room with solarium-styled windows, allowing natural light to fill the space and providing a serene environment. A glass pocket door ensures privacy when needed. The Guest Bedroom with full bath and seated sauna is positioned just behind the family room/den. Thoughtful Living and Work Areas: The living room and den are divided by a half wall with custom bookshelves, incorporating an inset TV and custom locked file and storage drawers. This feature transitions between relaxation and work areas. Additionally, there is a separate office space with a large window, wrap-around desk, shelving, and deep storage, perfect for those who work from home. Parking and Security: The apartment offers two-car under-building parking, providing convenience and security for residents as well as smartly styled common areas and reception rooms. Other things you should know about the home: During the full renovation in 2009, All widows were replaced contributing now to the very reasonable heating and cooling costs. The home offers radiant heating throughout with a redundant electric hot air system. Speakers are incorporated into most of the room's ceilings. Custom shades and window treatments are found throughout. Master wood crafter Vicco Von Vosse created the living edge surfaces in the kitchen and room dividing storage unit. An elegant custom sideboard was also commissioned by the artist and is the centerpiece of the dining room. Pristine and sophisticated.For more details:
Listed by: Compass


