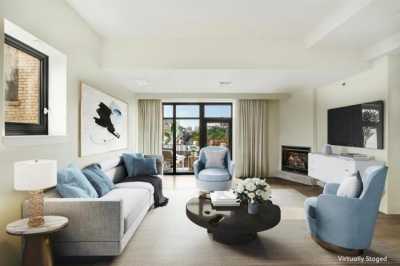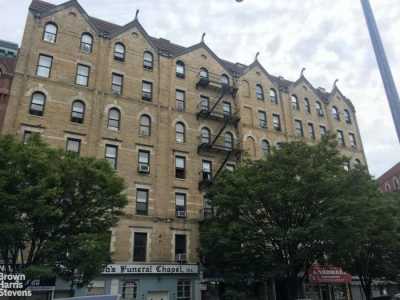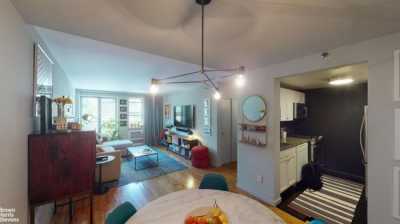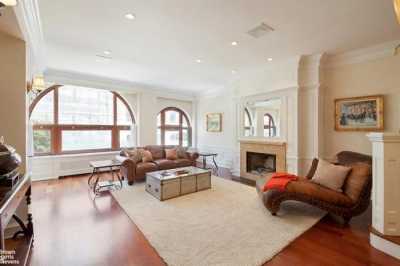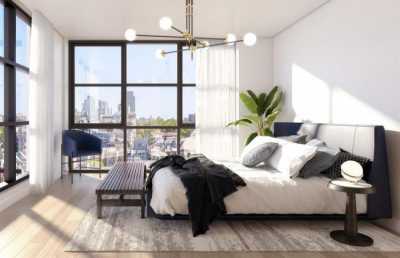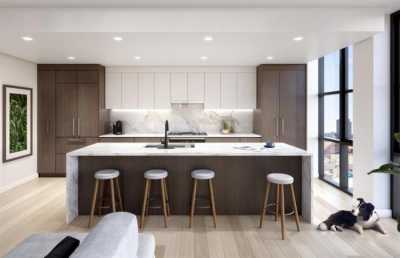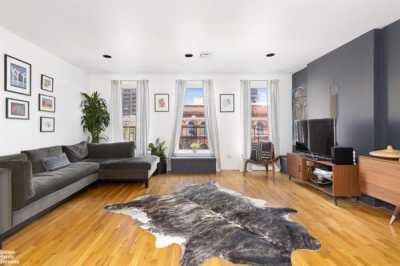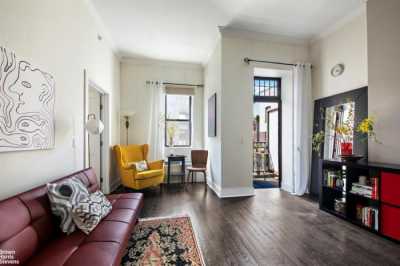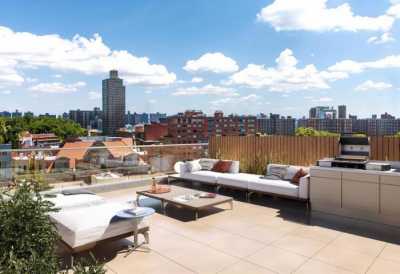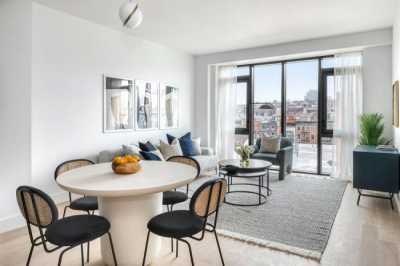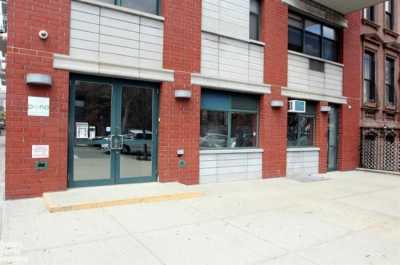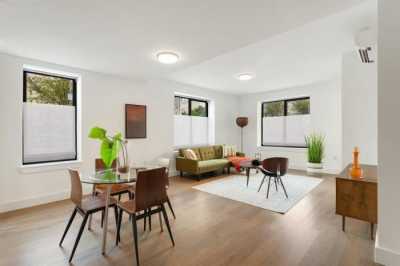Home For Sale
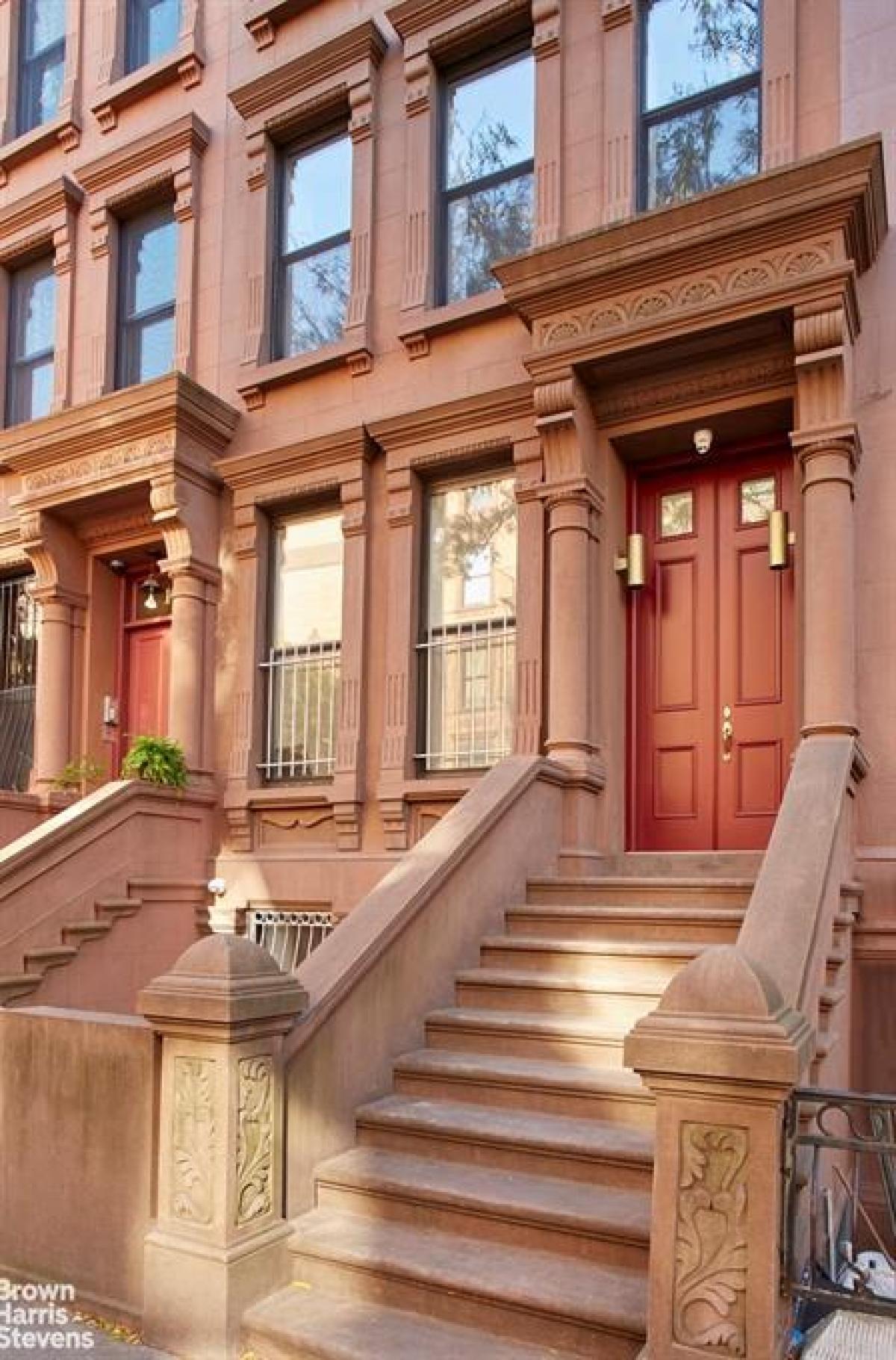
$3,395,000
108 WEST 118TH STREET in Harlem
Harlem, New York, United States
Listed By: Listanza Services Group
Listed On: 06/09/2025
Listing ID: GL5294028 View More Details

Description
Move right in to 108 West 118th Street, a truly delightful Harlem townhouse located between Malcolm X and Adam Clayton Powell, Jr Boulevards. This 5 bedroom, 5 bathroom renovated townhouse is currently configured as an owner triplex and a garden unit. Located on a lovely tree-lined block in the Mt. Morris Historic District Extension, 108 West 118th Street provides neighborhood townhouse living with the convenience of the 2/3 subway just a few blocks away. This townhouse has a fantastic layout, specifically designed to maximize the abundant southern sunlight. With a wall of sliding glass doors on the Parlor floor to the extra-large windows in every bedroom, and the stairwell skylight, this home is bright and sunny. The garden unit with separate entrance can be rented out to cover expenses or easily combined into a single family home. The Basement level, accessible by both units, is finished and provides more usable space. LAYOUT Parlor Floor Enter from the stoop onto the parlor floor where there is an open living, kitchen and dining room plus a convenient powder room. The chef's kitchen has tons of storage and plenty of counter space for easy cooking, serving and entertaining. The wall of large sliding glass doors windows open onto a deck, creating even more living and dining space outdoors. From the deck, there are stairs that lead to a garden waiting for a new owner's green thumb. 3rd Floor This floor has a bedroom in the front and a bedroom with en-suite bathroom in the back. A 2nd full bath is accessed from the hallway across from a large closet. A bonus area with a unique glass floor is located at a turn in the stairs and is perfect for a desk or study nook. 4th Floor The primary bedroom with a large en-suite bath is located at the back, and another bedroom, also en- suite, is located at the front. There is a stairway that provides easy access to the roof. This top floor has a large skylight that brings light through the center of the townhouse all the way down to the parlor level. Garden Floor The garden floor can be accessed privately from under the stoop, or from the owner triplex via the stairs which lead to the basement. The garden floor has an open living/kitchen area, a washer/dryer, full bath and bedroom with access to the garden. Basement This finished basement with high ceilings can be used as a gym, rec room, yoga room, playroom, extra storage room, you-name-it room. Mechanicals are located at the front, as is a washer machine hook up. Showings are by appointment only. Covid-19 Forms must be completed prior to showing and masks are mandatory. Ref: 36508-20246645

