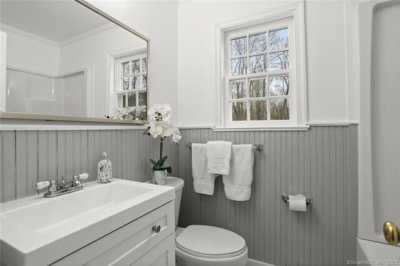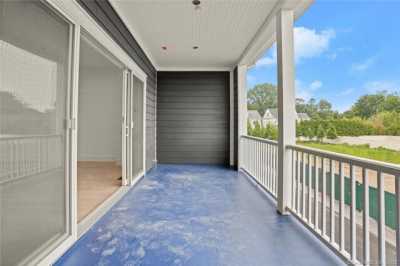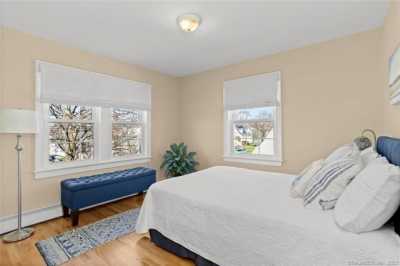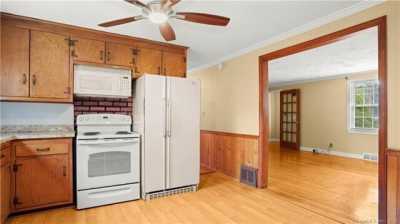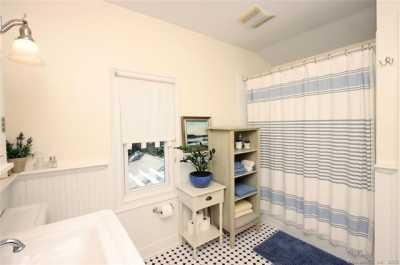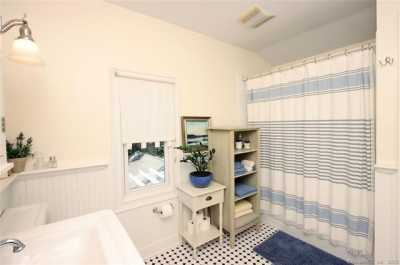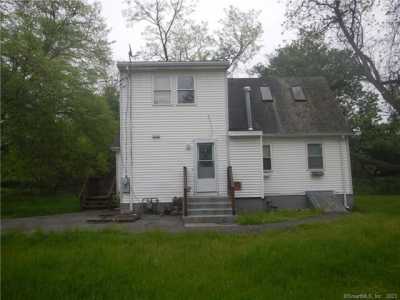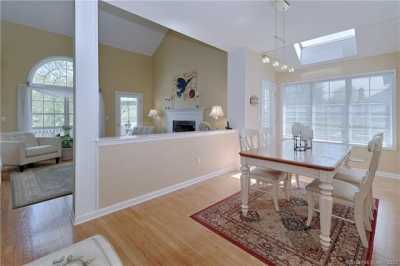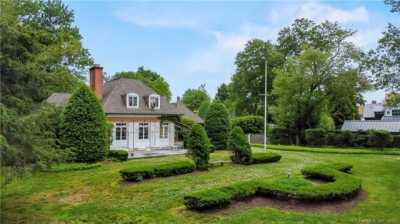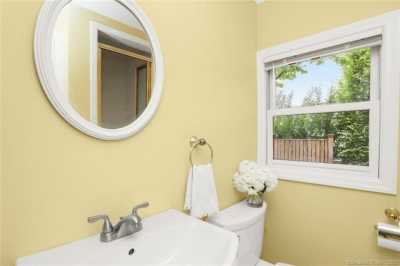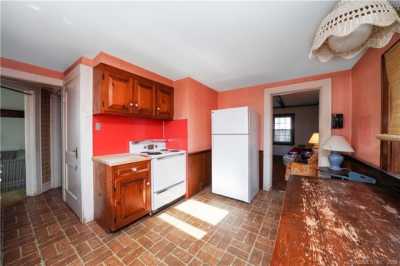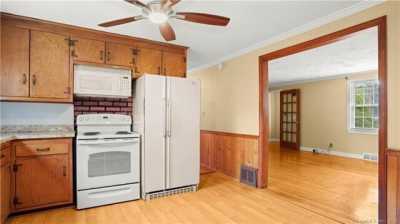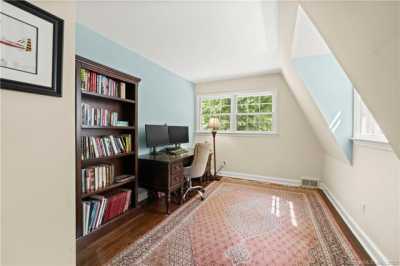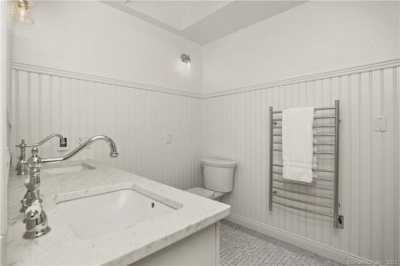Home For Sale
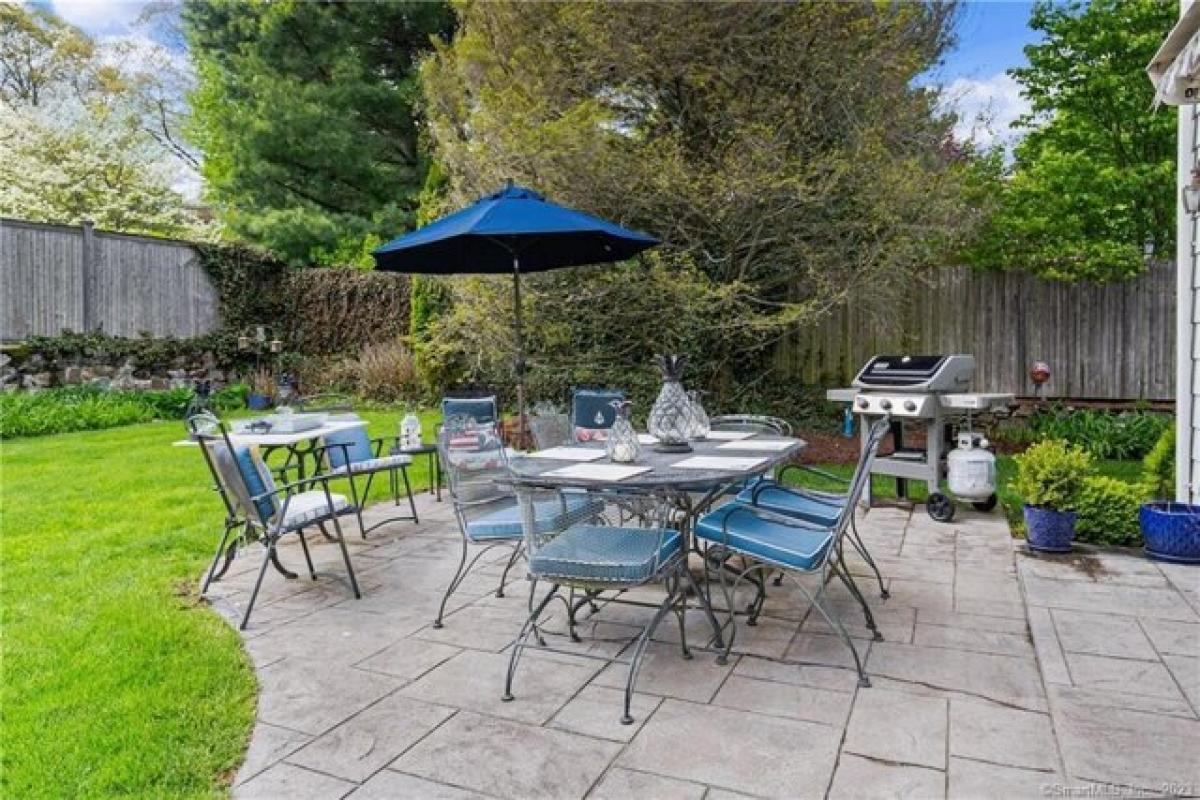
$985,000
115 Smedley Rd
Fairfield, Connecticut, United States
4bd 3ba
Listed By: Realtyww Info
Listed On: 06/21/2023
Listing ID: GL9940270 View More Details

Description
You are very welcome at 115 Smedley Road, a university area colonial with all the charm and original character you expect from a 1939 home but containing all of todays updates and conveniences. This 4-bed, 2.5 bath home brims with pride of ownership. Approaching the front door note the professional landscaping and manicured lawn which includes an auto sprinkler. The relaxed flow of the main level begins with a formal DR featuring a coffered ceiling and raised panels. The front to back LR includes a fireplace and built-in cabinets. Youll want to spend lots of time in the spacious kitchen with granite countertops, a hand painted backsplash, under cabinet lighting, center island and corner-built ins. The unique L shaped design leads to a cozy kitchen table area and mudroom. The kitchen walks you into the sun filled and generous family room which features a wet bar, recessed lights and French doors that open to a fabulous blue stone patio and private rear yard. Enjoy morning coffee or happy hour cocktails surrounded by greenery and varied perennials. The retractable awning for rainy days is a real bonus. The primary suite on the second level showcases custom plantation shutters on the windows, walk-in closet, granite countertop with double sink and a shower stall with body jets. 3 bedrooms and a hall bath complete 2nd floor. Hdw fls, C/A, sec sys, attic, dry basement. Short distance to town ctr, shops, schools and train. Closing date subject to seller finding suitable housing. You are very welcome at 115 Smedley Road, a university area colonial with all the charm and original character you expect from a 1939 home but containing all of today's updates and conveniences. This 4-bedroom, 2.5 bath home brims with pride of ownership. Approaching the front door via the flagstone walkway, note the professional landscaping and manicured lawn which includes an automated sprinkler system. The relaxed flow of the main level begins with a formal dining room featuring a coffered ceiling and raised panels. The front to back living room includes a wood burning fireplace and built-in cabinets. You'll want to spend lots of time in the spacious kitchen with Upa Tuba granite countertops, a hand painted backsplash, under cabinet lighting, center island and corner-built ins. The unique L shaped design leads to a cozy kitchen table area and mudroom. The kitchen walks you into the sun filled and generous family room which features a wet bar, recessed lighting and French doors that open to a fabulous blue stone patio and private rear yard. Enjoy morning coffee or happy hour cocktails surrounded by boxwoods, hydrangea, azaleas and varied perennials. The retractable awning for rainy days is a real bonus. The primary suite on the second level showcases custom plantation shutters on the windows, walk-in closet, granite countertop with double sink and a shower stall with body jets. 3 other large bedrooms and a full hall bath complete the second floor. Additional highlights include hardwood floors, deep crown moldings, C/A, security system, walk up attic, full dry basement, 2 bay garage. A short distance to town center, shops, restaurants, schools and train. Closing date subject to seller finding suitable housing.For more details:
Listed by: Higgins Group Real Estate


