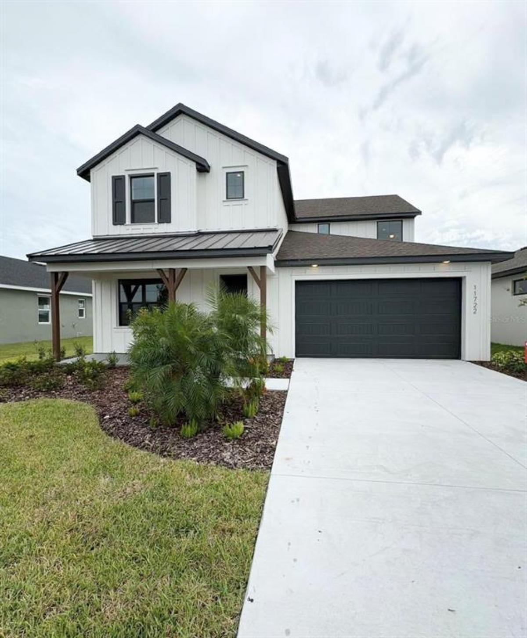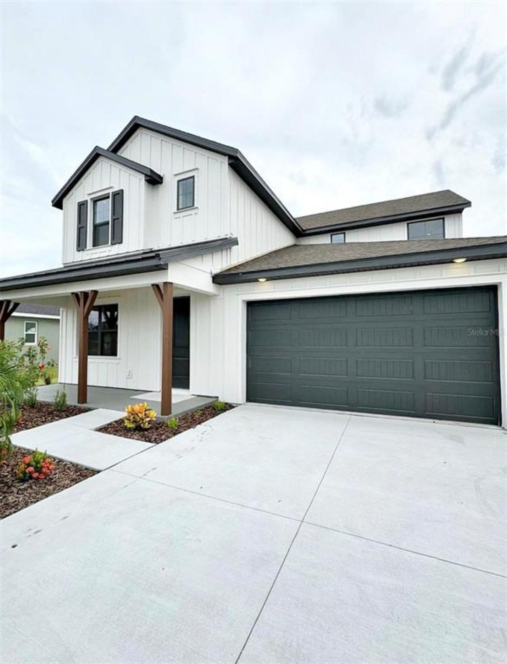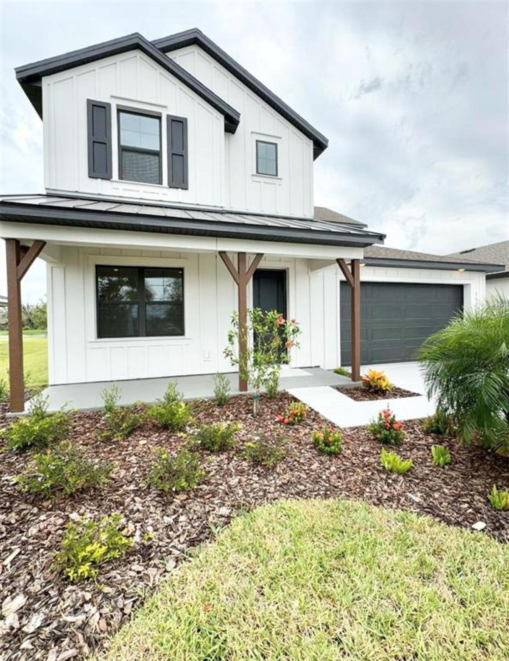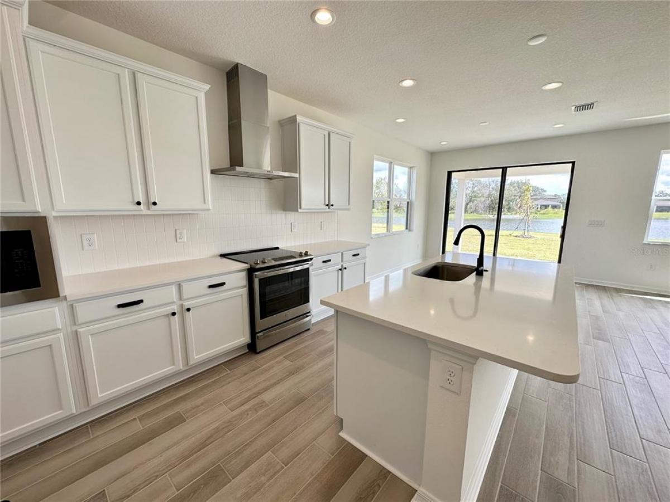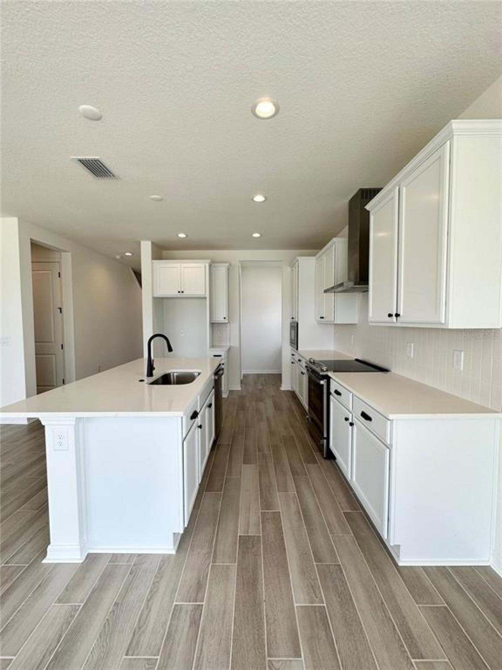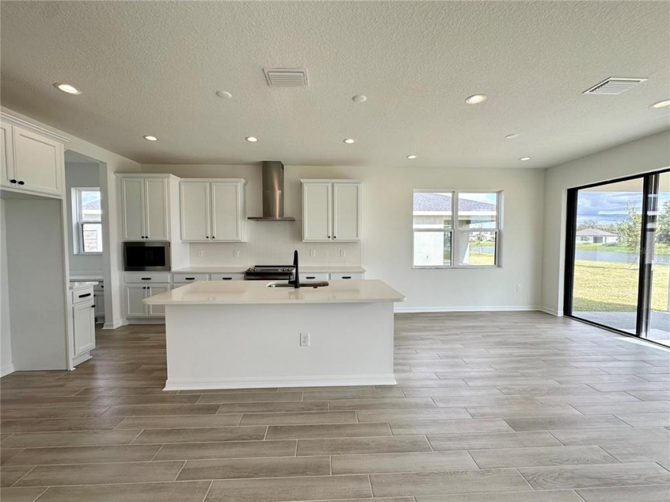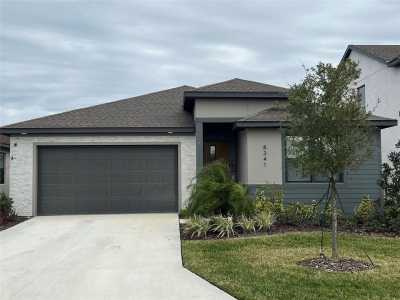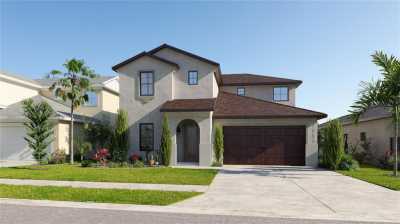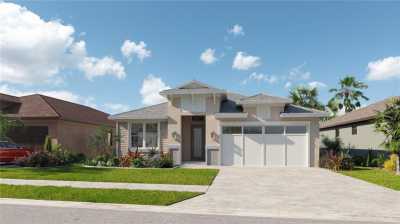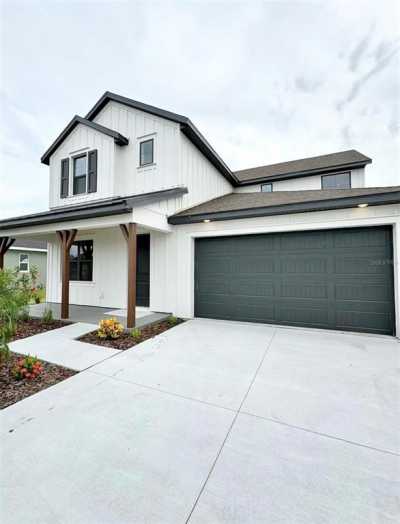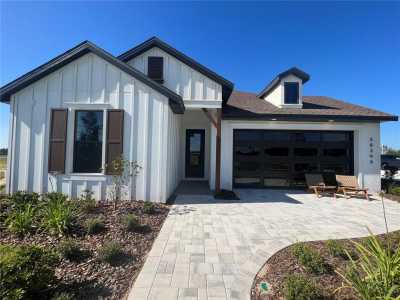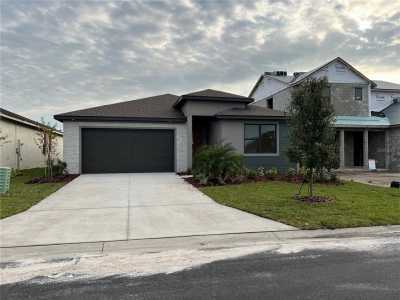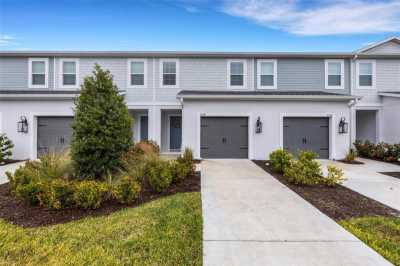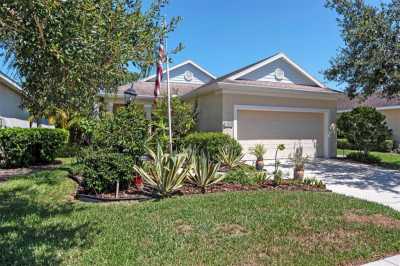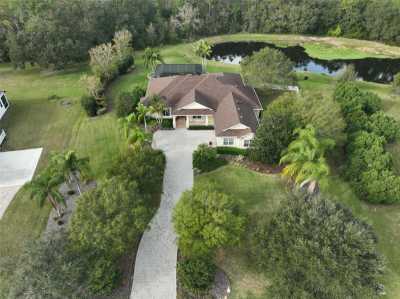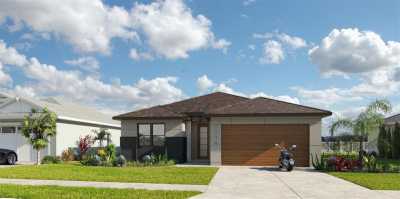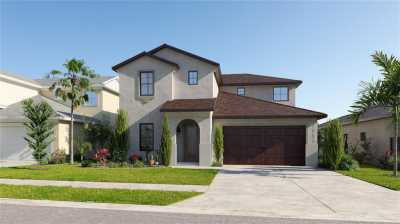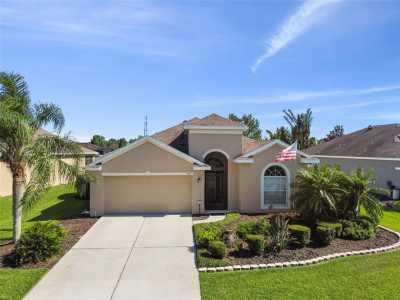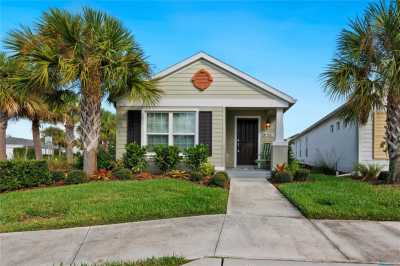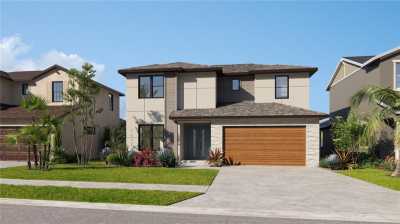Home For Sale
$514,900
11722 Armada WAY
Parrish, Florida, United States
4bd 3ba 2,711 sqft
Year Built: 2023
Listed By: Berkshire Hathaway Homeservices Florida
Listed On: 01/31/2024
Listing ID: GL11016542 View More Details

Description
Under Construction. Move-In Ready. Builder incentives for year end cover all closing up to $25,000 towards all costs or offering permanent rate buydowns, and including all appliances, or offering a 2-1 Permanent Rate buydown, starting at 4.99%. You are going to love this new 2 story home-designed with you in mind. This floor plan has it all, starting with a very large 4 bed, 3 bath, covered lanai, 2 car garage with an open floor plan on both floors offering over 2700 sq. ft. of living space. The flexibility in a floor plan that you deserve where you decide how to use the flex room downstairs and the loft upstairs. The first floor offers a living area with open space for your dining/kitchen/great room, plus the flex room off the front entry with a built-in pocket office. On the main level you will also find bedroom 4 with a walk in closet, and full bathroom.The kitchen offers plenty of counter space including quartz counter tops on top of 42" white wood cabinets that are soft close with a large center island to provide additional seating. Tile floors in the downstairs common areas and 2nd floor wet areas, carpet in the downstairs flex room and on the second level. The 2nd floor offers a resort style primary suite with a large walk-in closet, a spa-like primary bath with room to roam and featuring a garden tub, frameless glass enclosure with a tiled shower to the ceiling. That’s not all! The guest bedrooms are nice size and one with a large walk-in closet and all separated by an open loft area and guest bathroom that has two undermount sinks. Don’t forget the convenience of the 2nd floor laundry room and a second pocket office built into the loft area. Other features include 8' tall interior doors, and 9'4" ceilings on both levels and block exterior walls on both levels.Photos are taken of other finished 406 Inland model homes and are for display/layout purposes only - actual home is under construction and selections will vary based on spec designs for the specific homesite, actual selections for this home are not shown in images.

