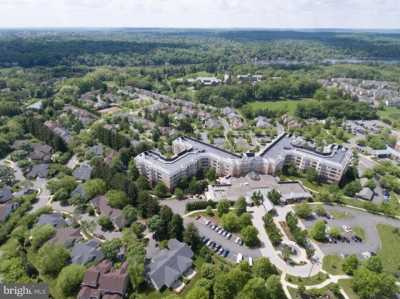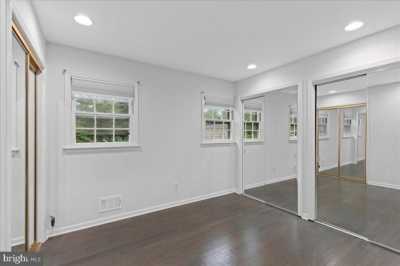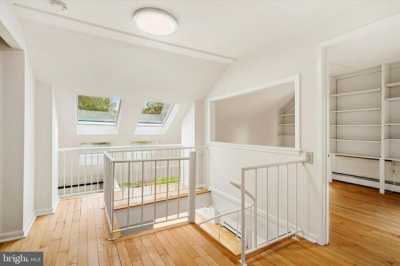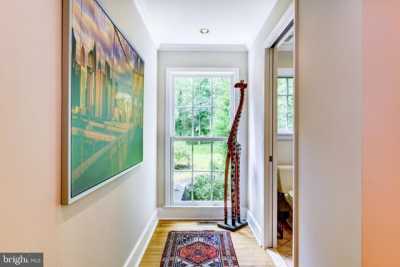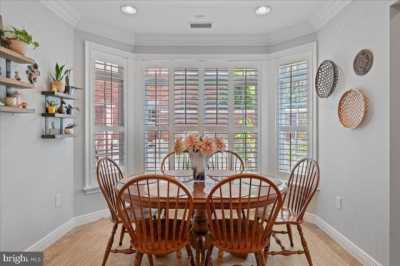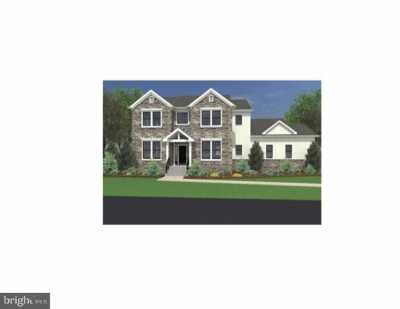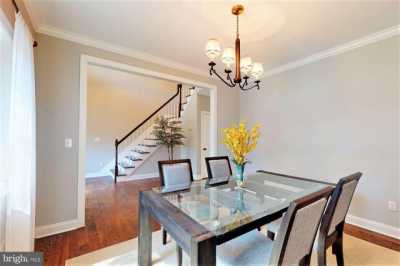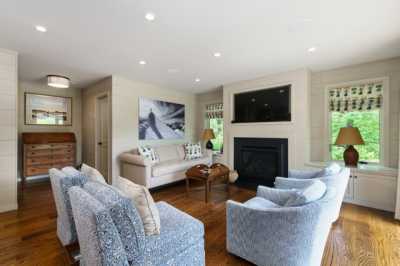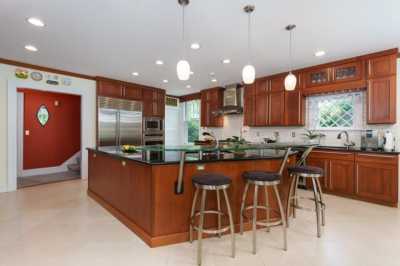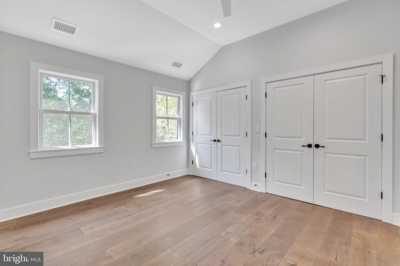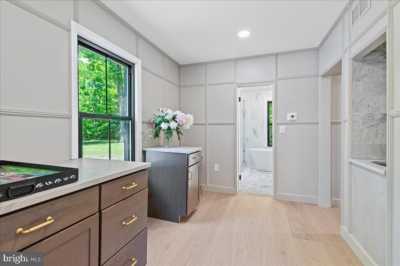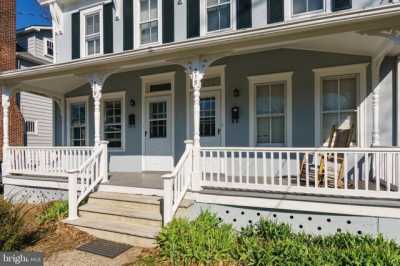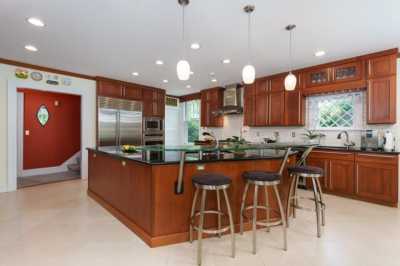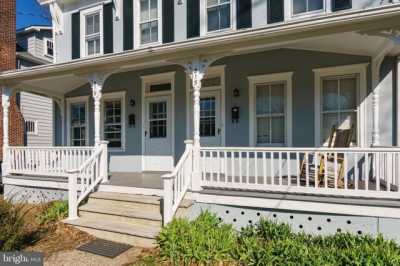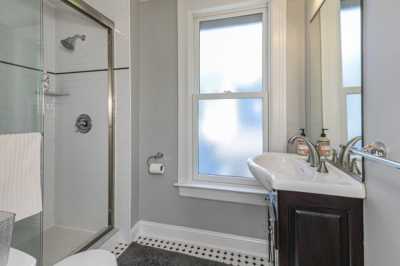Home For Sale
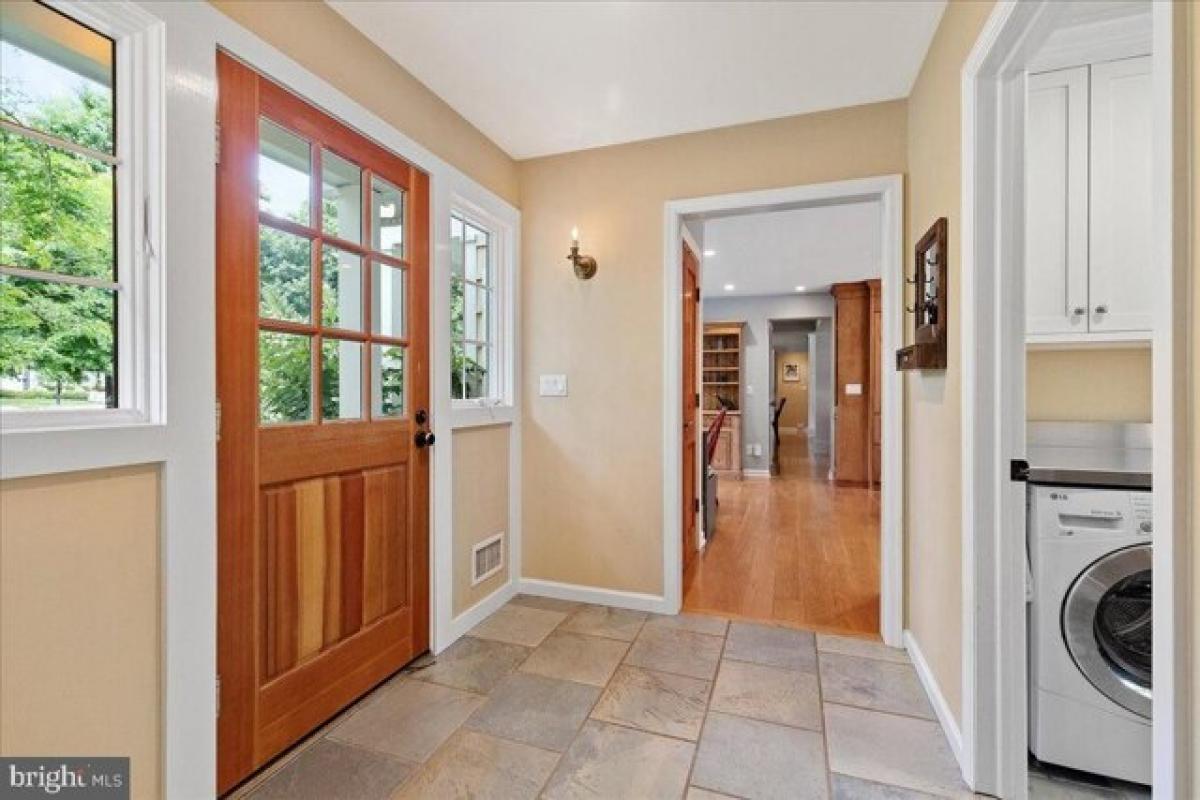
$2,150,000
124 Random Rd
Princeton, New Jersey, United States
5bd 4ba
Listed By: Realtyww Info
Listed On: 06/18/2023
Listing ID: GL10000474 View More Details

Description
There is a saying that for peace of mind one should enter a house through a garden, and this home invites its visitors to do just that. The sumptuous perennial garden and exterior design of this cottage style home with arts and crafts detailing offer hints as to what lies within. Carefully updated, expanded, and reimagined by Princeton architect, Max Hayden, this unique home provides generous living space for either a single or multigenerational family, on an intimate and inviting scale. From the "book nook" overlooking the first floor turn of the master staircase, to the "secret room" off the bonus space on the second floor, the attention to detail is meticulous. The large living room's brick fireplace and detailed mantel anchor the space. Built-in bookshelves and cabinetry provide a spot for collectibles and books alike. The free-flowing floor plan leads from the living room into the sun and adjacent dining room with sky lights, wall to wall windows, and two sets of sliding French doors, where the views of the wooded rear yard are expansive. Also on the first floor, beyond the living room, is a bedroom, second bedroom/office with custom built-in desks, cabinets and shelves and a full tiled bath with Waterworks fixtures. The chef's designed kitchen is a focal point of the house. The large butcher block island, with the second of two stainless steel country sinks, is perfect for food prep. The blue paint wash on the island's stained base cabinets coordinates perfectly with the stain of the Alder wood custom built cabinetry throughout the rest of the kitchen, as well as its Carrera marble countertops and backsplash. The Wolf six burner range top faces the prep sink. On either side of the stove top are cabinet enclosed Subzero refrigerator and freezer units. The Bosch dishwasher, adjacent to the main sink, is also cabinet enclosed. Then there is the double Wolf oven. The banquette provides a cozy and sunny breakfast spot.. There is easy access to both grass and bluestone patios as well as a covered dining area. This inviting gathering space, designed by award winning landscape architect Louise Schiller, who also designed the perennial garden, offers a perfect location to relax and entertain. Leading from the kitchen is the side entry with its tiled floor, perfect for easy clean-ups on rainy/snowy days. The laundry is here, as well as a half bath, mudroom with cubbies and bench, and access to the bluestone terrace, rear patio and yard, and garage. The rear stair case provides access to the second floor bonus room, office and primary bedroom suite. From the main staircase, the primary bedroom is accessed through its own charming sitting room. The ipe balcony off the bedroom, has commanding views of the wooded rear of the property--a morning coffee spot to be sure. The ensuite bath has a double marble vanity, soaking tub and extra-large shower. The walk-in closet has handcrafted custom designed cabinetry. The sitting room offers two additional closets. There are two more charming upstairs bedrooms, which share a hall bath. The second floor bonus space with a "secret room" can be anything you want it to be. Note the cupula which adds a dimension to the ceiling and allows more daylight to filter in. To complete the second floor is the tower room office, offering panoramic views, custom crafted built-in desk, cabinets and window seats with storage allowing guests to sit and soak up the sunlight and afternoon breezes. Who wouldn't choose to work from home in this space? The basement is partially finished and provides storage as well as a media room. There is a spacious 2-car attached garage, which also has a third bay for storage and could be converted to allow for three vehicle in-garage parking if desired. The garage is equipped for EV charging. This is truly a one-of-a-kind home, in a convenient location, close to Littlebrook School on a very special quiet neighborhood street.For more details:
Listed by: Queenston Realty


