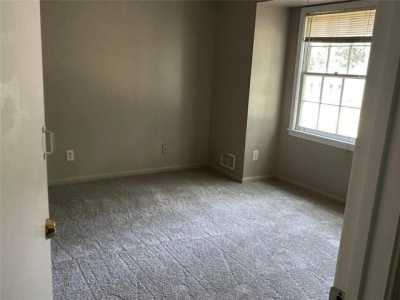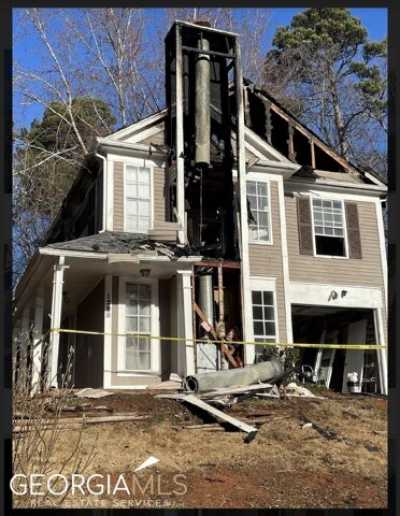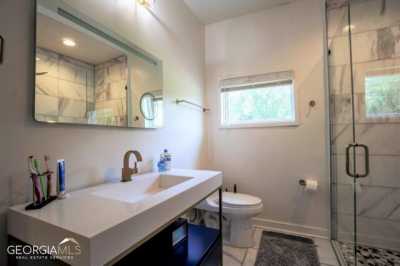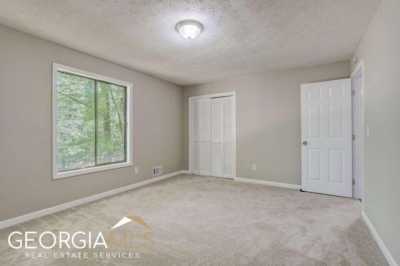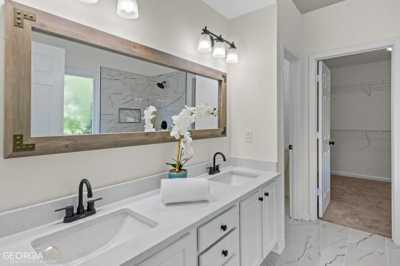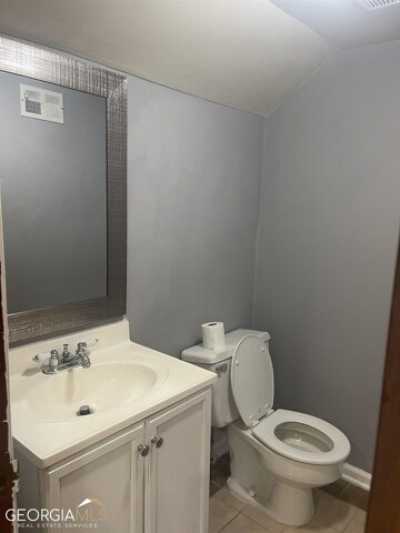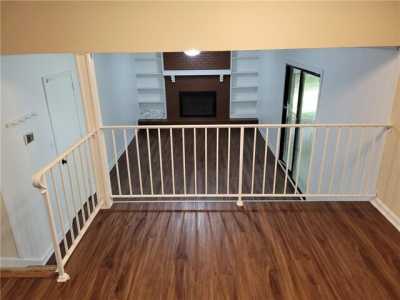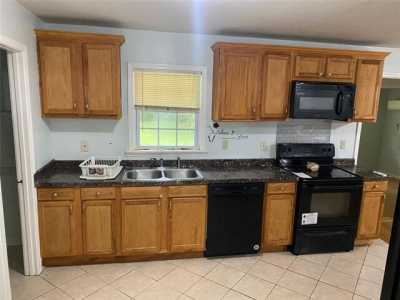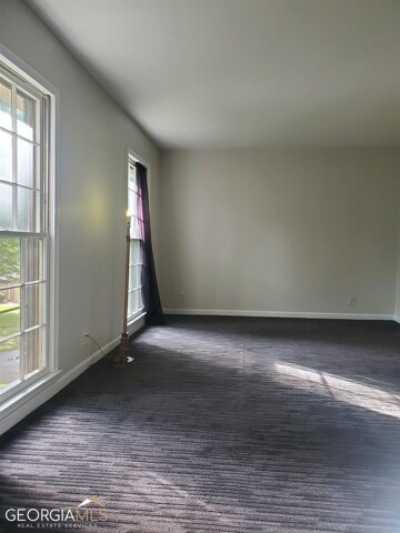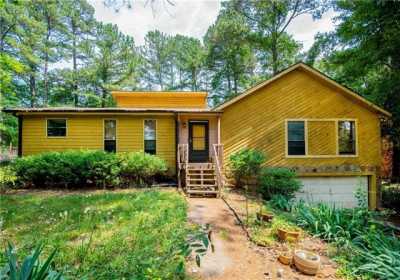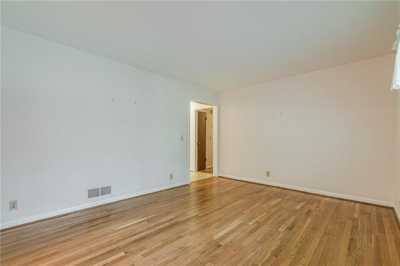Home For Sale
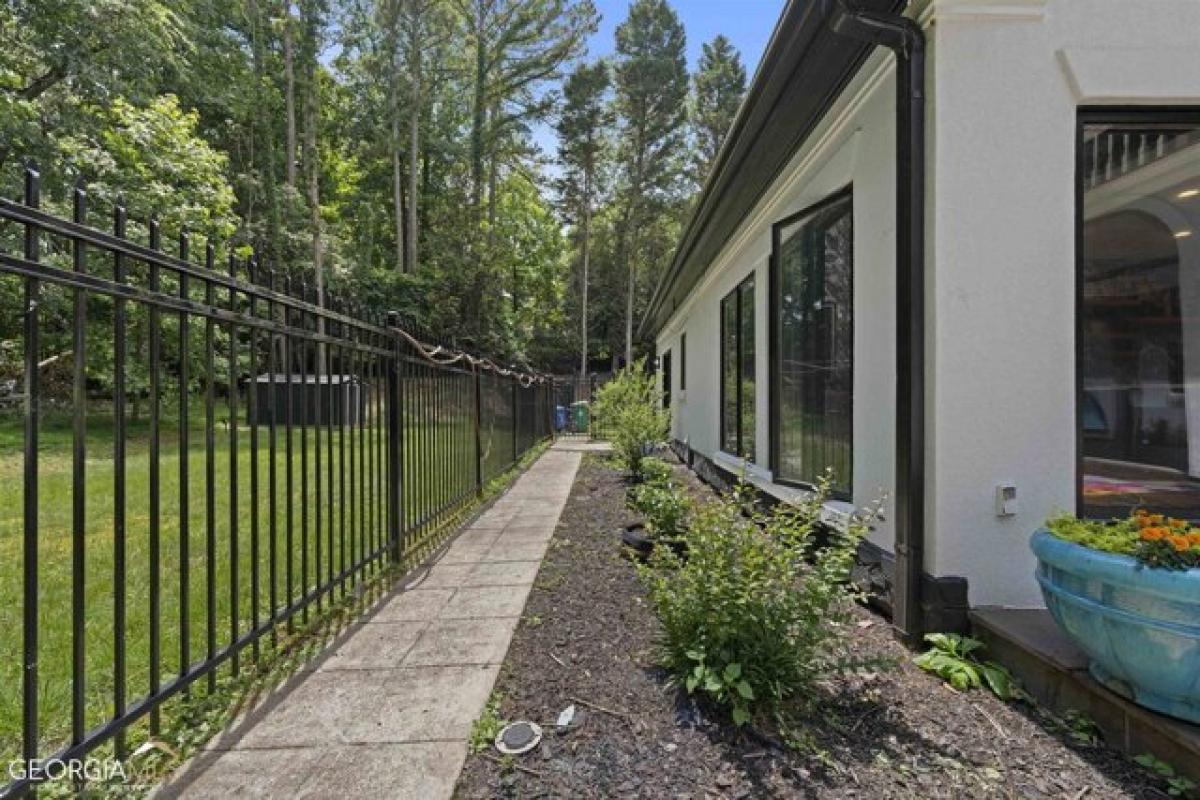
$699,500
1347 Silver Hill Rd
Stone Mountain, Georgia, United States
4bd 4ba
Listed By: Realtyww Info
Listed On: 06/18/2023
Listing ID: GL9999779 View More Details

Description
MOUNTAIN OASIC Silver medal WINNER of 1988 Architecture Award. Newly Renovated in 2021! This Luxurious French Provincial inspired home stands alone. Gated and nestled on a 1.8-arce corner lot. This home provides the perfect amount of privacy. Designed by energy efficient engineers. 1347 Silver Hill has stood the test of time; with 12 inch thick exterior walls and 6 inch thick interior walls. This home keeps you cool in the summer months and warm in the winter. The builder even kept feng shui in mind by making sure the home was built directly under the sun. With the front of the home facing north and the courtyard facing south. Insuring that this home receives plenty of light without any sun directing touching and damaging any surfaces. This exquisite homes offers impressive features ample for comfortable living. Equipped with 4 bedrooms and 3.5 bathrooms, this residence spans across 3, 303 square feet. With the Kitchen, large Living room, and On-suite all having access to the beautiful, highly private courtyard covered in Pennsylvania Bluestone. This home is an entertainers dream. The grand great room showcases a real masonry fireplace, with gas insert, a stacked stone hearth that extends to the 20 foot ceiling, custom red oak flooring with a two-toned slanted horizontal inlay, creating a stunning focal point and guided layout for the incredibly large space. The main level features a private on-suite that is truly a retreat. This on-suite offers a breakfast bar completed with a beverage cooler, access to the deck that expanse the entire east wing of the home, an opposing exterior door to the courtyard and floor garden, custom stacked porcelain tile flooring, fireplace, two walk-in closets, a completely remodeled spa-like bathroom with 72 inch soaker tub and wet floor, Bluetooth surround sound, and stacked porcelain tile that expanse up the 18 feet ceiling. The In-law suite of this home was converted to a gym completed with custom gym flooring, and Sauna closet, yet easily converts back into a bedroom. The kitchen is a chef's dream, ample storage, custom pull-outs for easy access, and appliance cabinet, double door pantry, Kitchen-Aid appliances, beautiful white quartz countertops offering the perfect contrast to black solid pecan cabinetry, complete with TWO peninsula islands, this kitchen is sure to be a hit for the holidays by providing both functionality and beauty. This home was undoubtedly built with harmony and flow at the heart of the design. The location of this property is truly unbeatable, as It offers the convenience of being able to walk to Stone Mountain Park from your backyard. It is also walkable to Stone Mountain Historic Square, putting you in the heart of shopping , dining at Cherokee Rose, coffee and pastries from Gilly's and endless seasonal festivals and farmers markets. This home also provides easy access to hwy 78 which allows for a 9 minute drive into downtown Decatur's Church St. for an even more expansive dining and shopping experience. This gated custom-built home with energy -efficient features presents a rare opportunity to embrace luxurious living, promote sustainability, and truly have small town living with access to Decatur, Buckhead, and Sandy Springs inn under 20 mins. Please feel free to contact us today to arrange a private tour and experience the epitome of comfort an style. Appointment Only NO Lockbox!For more details:
Listed by: Dream Elite Properties, Llc


