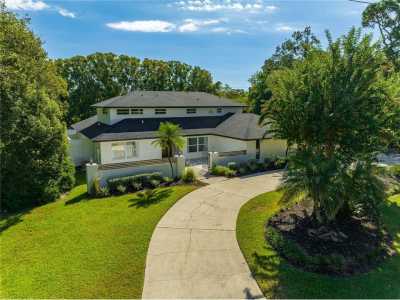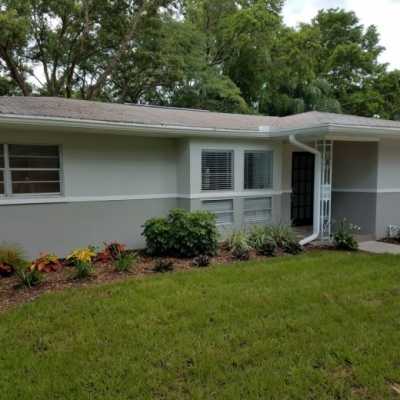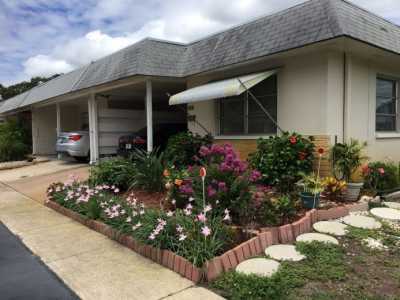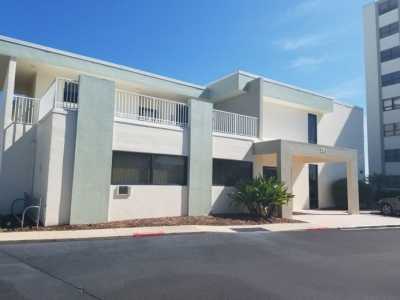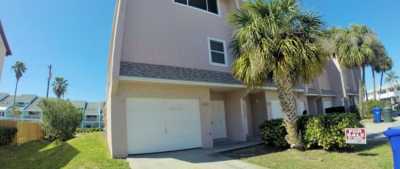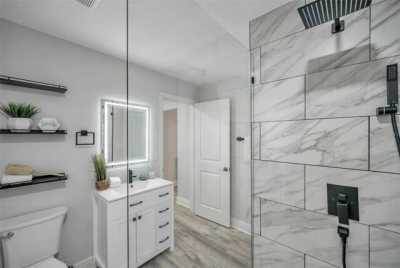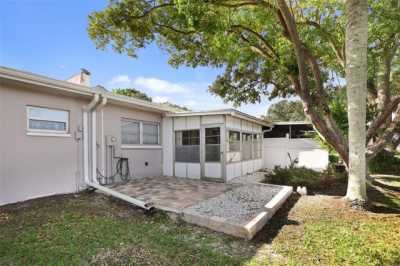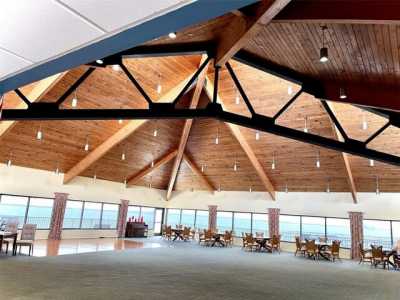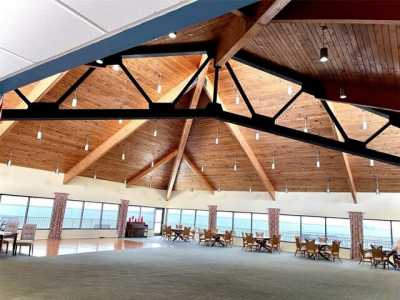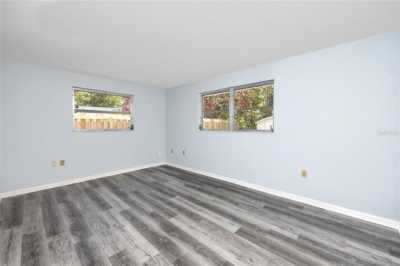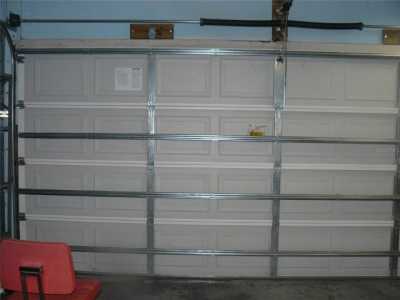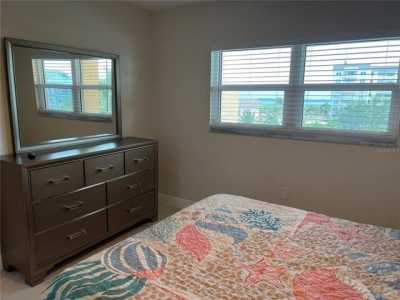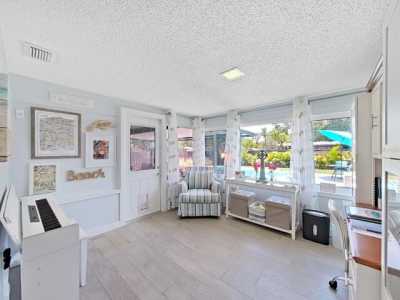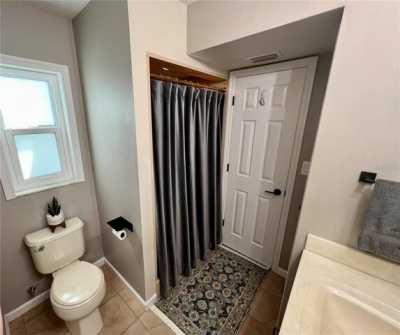Home For Sale
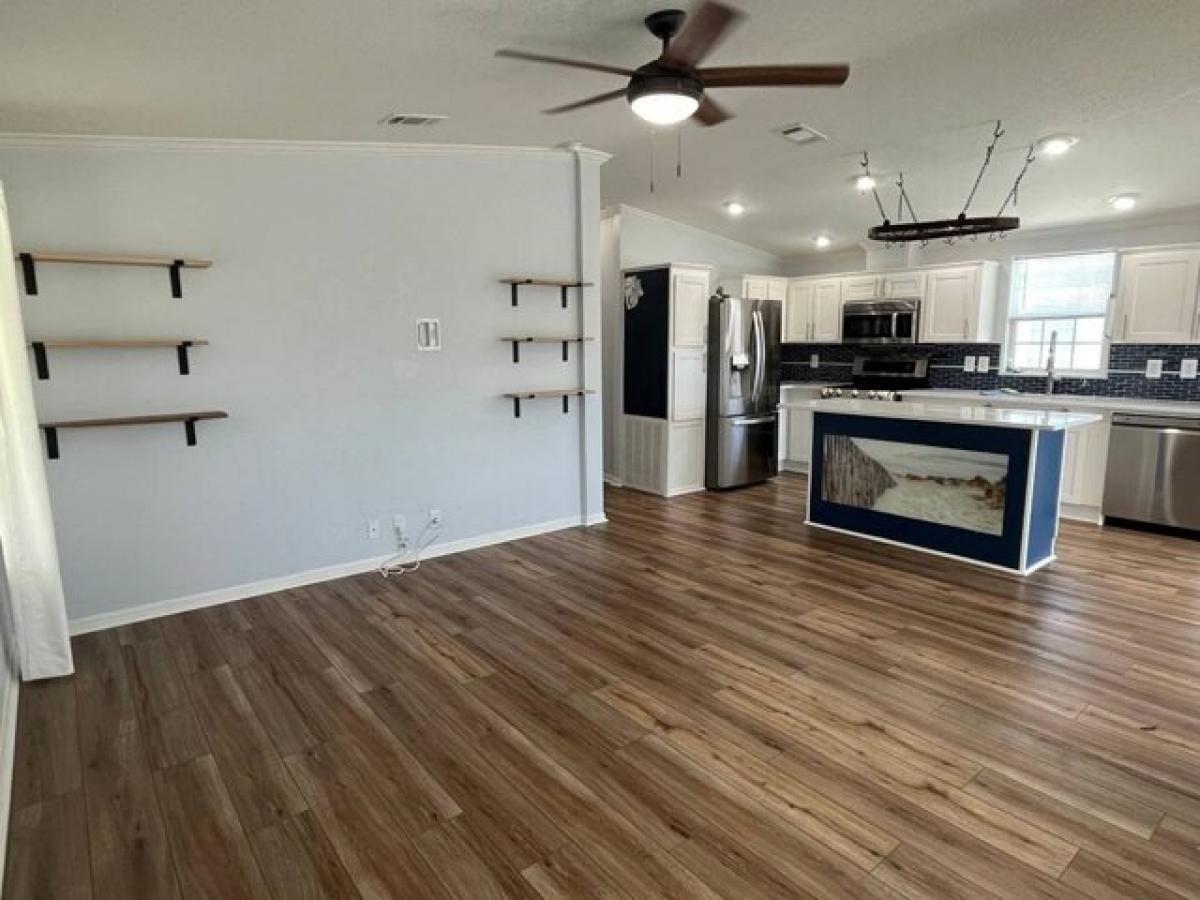
$194,000
1415 Main St Lot 203
Dunedin, Florida, United States
Listed By: Realtyww Info
Listed On: 06/14/2023
Listing ID: GL10097465 View More Details

Description
This property is on leased land with a monthly lot rent of $880. Grab this pristine 2019 home with spectacular modern upgrades now!! Beautiful 3 bedroom, 2 bath home that's bright and uplifting as soon as you walk in! Cathedral ceilings in this luxury style Nobility, screened-in lanai, and a relaxing front porch gives this home a desired appeal!! This home is located in Lake Haven in the heart of Dunedin! Lake Haven is a pet-friendly, 55+ community. It has a large lake, three pools, three clubhouses, shuffleboard, bocce ball, horseshoes, corn hole, and a fitness center. This is a very sought-after area with so much to do in this great location! Drive your golf cart to Downtown Dunedin and enjoy the many restaurants and shops. The Dunedin Causeway and Honeymoon Island (a large state park with beautiful beaches) are about 5 miles down the road. Recent upgrades to this home: - New luxury vinyl plank ProCore flooring - Matching Quartz countertops in the kitchen and bathrooms - New Stainless-steel appliances in kitchen (LG), double oven range, refrigerator, large farmhouse sink with garbage disposal, and a dishwasher - Both bathrooms were completely remodeled with custom tile in both, a lighted mirror with defrost feature in the main bathroom, added storage in the guest bathroom - Updated fixtures in kitchen and bathrooms - Added screened-in lanai - New back patio - New paint throughout the entire home - New cabinet doors and hardware - Added security system including 2 Ring doorbells - Upgraded to Nest thermostat - Added shelving and pegboard in the shed - Termite prevention treatment can be transferred to the new owner - Dead bug walking services since home installation; recently serviced - Yearly roofing inspections - Heller Mobile Home washing service - Water softener hook-ups installed; service can be continued - Window treatments, tinted front windows, added sunshades, curtains, and curtain rods throughout the home - Added combination locks to doors - Added pullouts to the pantry - Electric installed in the shed LIVING ROOM: 14'10" x 11'10" Plenty of natural lighting and an open-concept floor plan make this a great entertaining home. KITCHEN: Updated Cabinets and new stainless steel appliance LG set. A tiled backsplash with loads of cabinets to provide all the space you'll need! DINING ROOM: 11' x 9'10" An open-style design with room for a dining table. MAIN BEDROOM: 12'10' x 11'2" Walk-in closet and Main bath SECOND BEDROOM: 11'1" x 10'3" THIRD BEDROOM OR OFFICE: 10'5" x 7'6" LAUNDRY ROOM: In-home laundry room includes a washer and dryer. Plenty of storage space. SCREENED LANAI: 21'10" x 10'10" New Lanai and freshly painted flooring. SHED: 7'11" x 7'11" Inside the screened lanai. Electric was installed, and shelving for storage. All listing information is deemed reliable but not guaranteed and should be independently verified through personal inspection by appropriate professionals. American Mobile Home Sales of Tampa Bay, Inc. cannot guarantee or warrant the accuracy of this information, measurements or condition of this property. Measurements are approximate. The buyer assumes full responsibility for obtaining all current rates of lot rent, fees, and pass-on costs. Additionally, the buyer is responsible for obtaining all rules, regulations, pet policies, etc., associated with the community, park, or home from the community/park manager. American Mobile Home Sales of Tampa Bay, Inc. is not responsible for quoting of said fees or policies.For more details:
Listed by: American Mobile Home Sales Of Tampa Bay, Inc.


