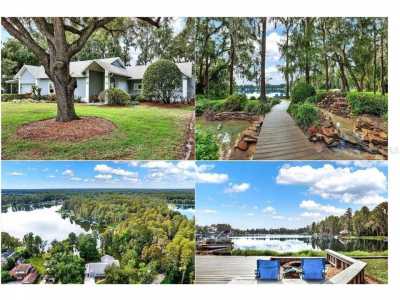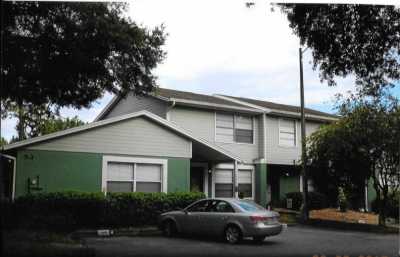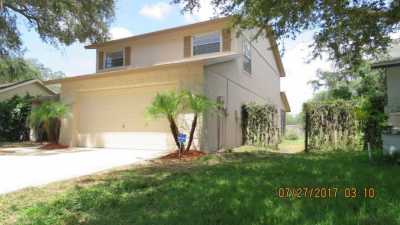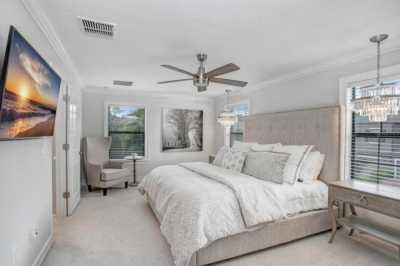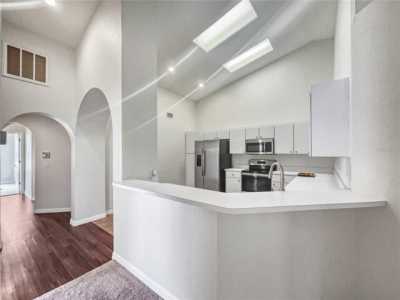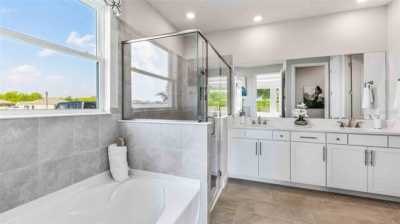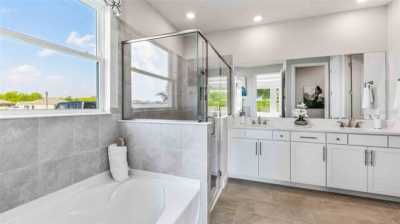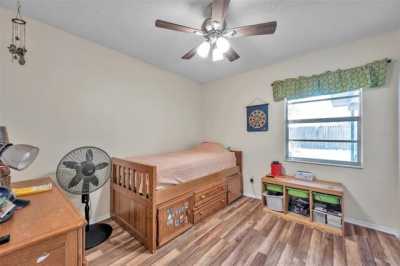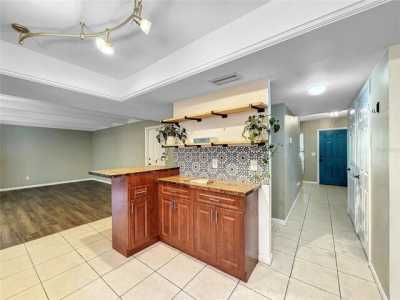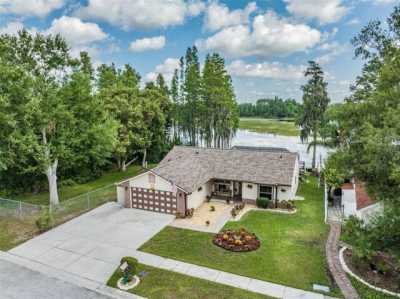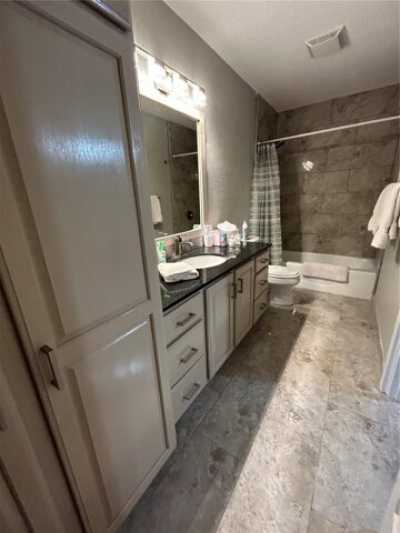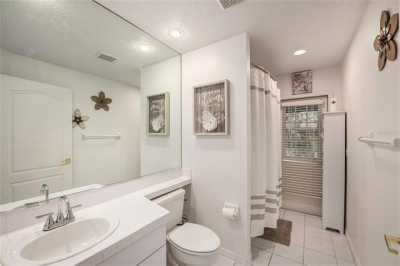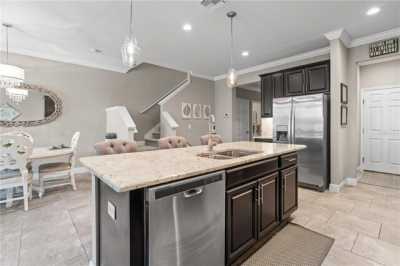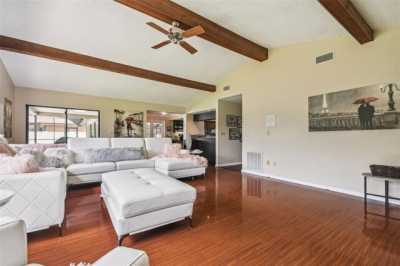Home For Sale
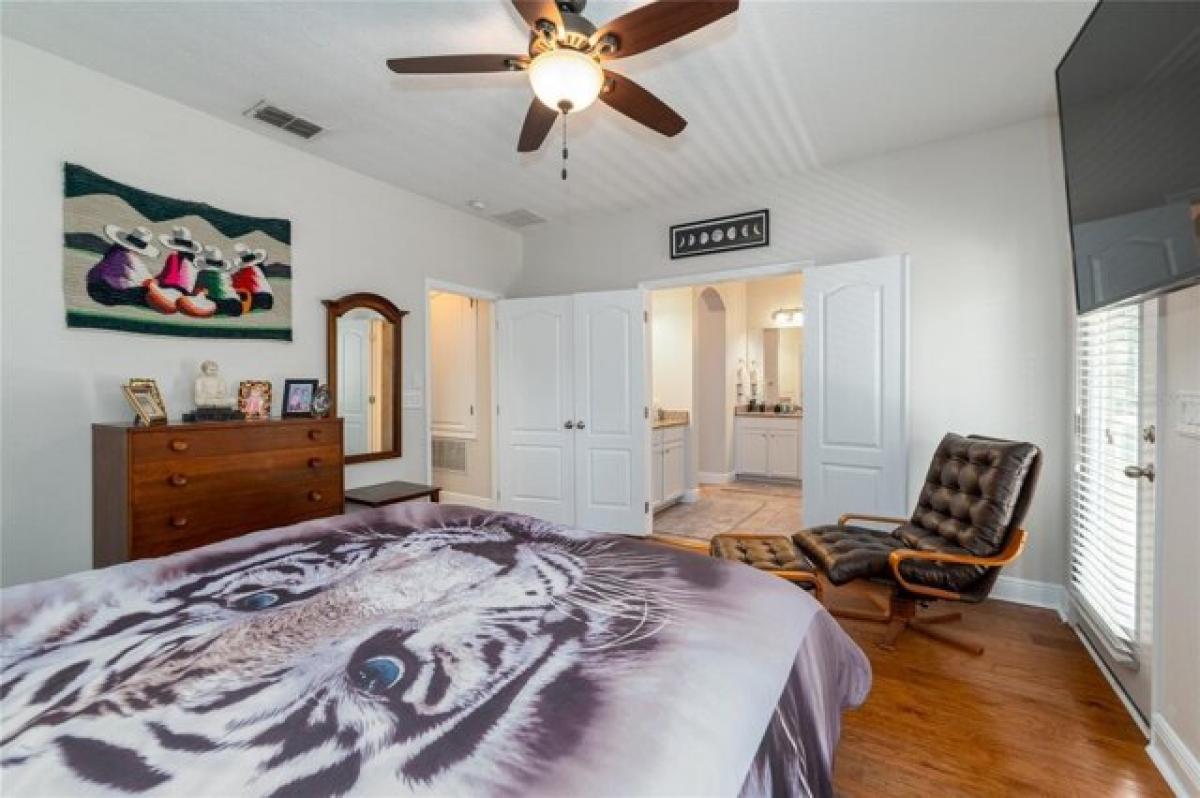
$454,700
154 Grande Villa Dr
Lutz, Florida, United States
3bd 3ba
Listed By: Realtyww Info
Listed On: 06/16/2023
Listing ID: GL10053319 View More Details

Description
Beautiful craftsman style townhome with 3 bedrooms, 2.5 baths, 2 car garage. Look no further your luxurious, maintenance-free townhome awaits in Lutz, Florida! As you enter through the front gates this community exudes tranquility and peace. The lush and neatly trimmed landscaping creates a park-like setting for the beautifully maintained community. Pulling up to your home, a wide driveway leads to the beautiful carriage style doors of your two car garage. Head up your walkway to the front entryway bordered by more greenery and a wood trellis. This unit backs up to quiet conservation that can be enjoyed from the screened lanai on the 1st floor screened lanai or the 2nd floor balcony that is right off the master bedroom through a French door. Upon entering the glass front door into the foyer, the true value of your new home is immediately apparent. Ceramic tile flooring flows throughout the downstairs of the home. A half bathroom pedestal sink is tucked away. Your eye will be drawn to the flawless chef style kitchen that is set perfectly to entertain facing the great room. The kitchen features 42 white painted upper and lower wall cabinets and painted grey cabinets on the island, crown molding on cabinets, cabinet hardware, microwave vented to outside, granite counter tops, ceramic tile backsplash, stainless steel appliances, double bowl under mount sink, canned lighting and an expansive walk- in pantry. Off of the kitchen is a dinette area or a perfect sitting area. Imagine evenings with friends enjoying snacks and conversations in this beautiful space. Your ground floor is a highly desired open floor plan with stunning views of conservation area outside the screened back patio. Journey out onto this spacious deck/lanai to soak up the delightful Florida weather. After a relaxing time outside, your new home has a fantastic second floor to explore. Ascend up the staircase to the neatly set nook, a wonderful spot for a second living room, there is also an alcove perfect for a desk. Your serene owners' suite is wonderfully appointed with abundant natural light and its own private balcony overlooking the wooded conservation area. Picture yourself unwinding in this peaceful owners retreat. No owners' suite would be complete without a spa-style bathroom. This ensuite bathroom has granite countertops, separate sinks and white cabinets, custom, garden tub and a walk in shower enclosure, plus a large walk-in closet. The secondary bedrooms are ample with plenty of space for guests. One includes a large walk in closet with shelving and the other has a sitting area maximizing the space. The guest bathroom is timeless in design and roomy with dual cultured marble sinks and white cabinets! Additionally, the generously sized laundry room is located on the second floor with utility sink. The upstairs living areas have hand scraped laminate flooring. The sparkling community pool, gated entry, landscaping, exterior maintenance, roof, common area insurance, and HOA reserves are all covered in HOA fee. This community is adjacent to the Avila golf course and homes, near top rated schools Steinbrenner High , and a short drive to 275! Your dream of a luxurious Florida lifestyle without the typical headaches of homeownership is here. This home has everything you need to live your best Salt life.For more details:
Listed by: Re Max Realty Unlimited


