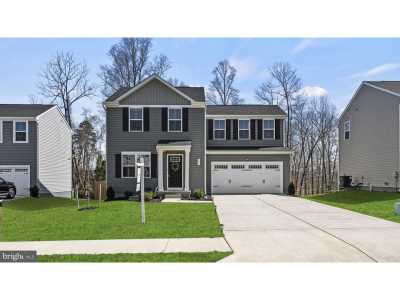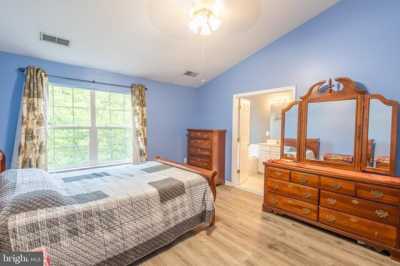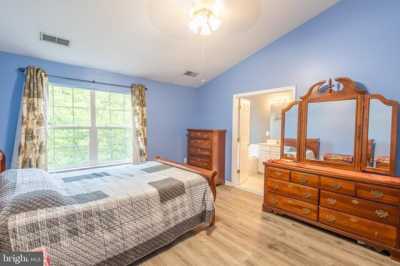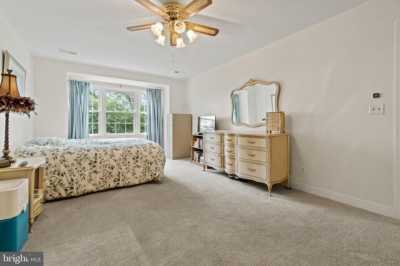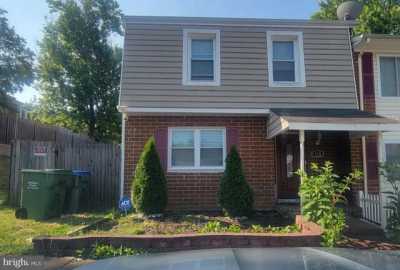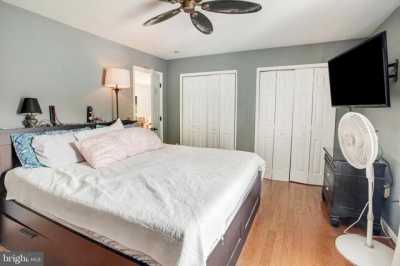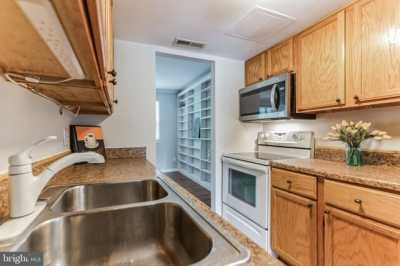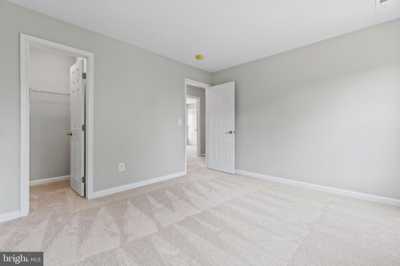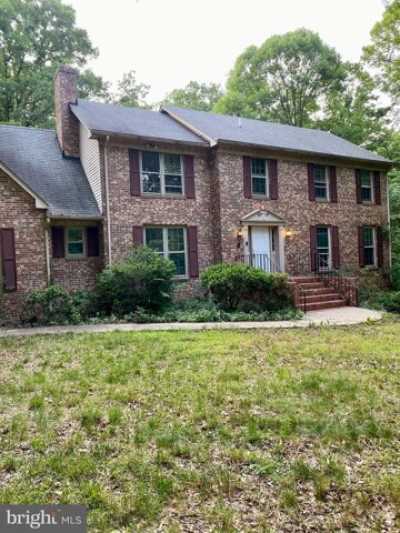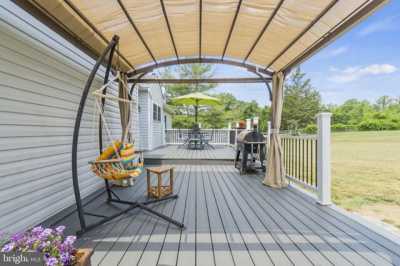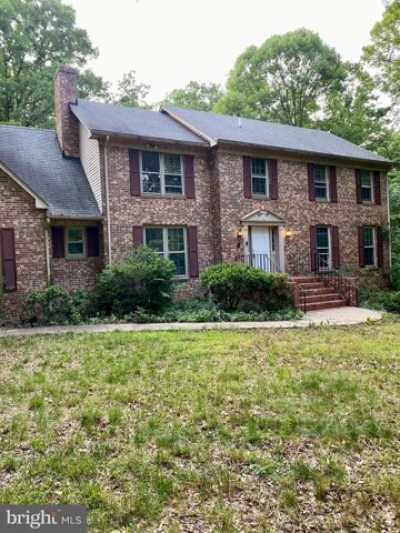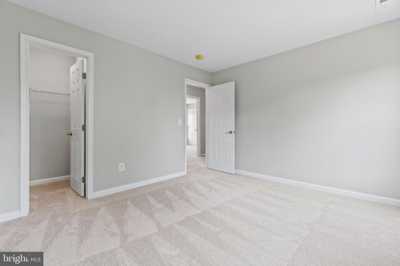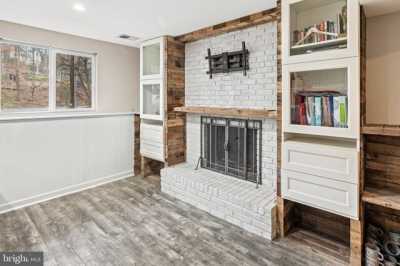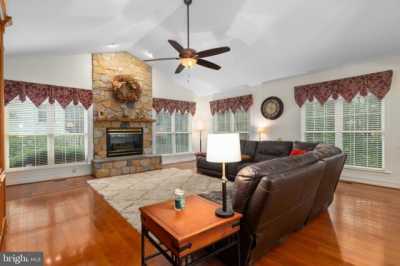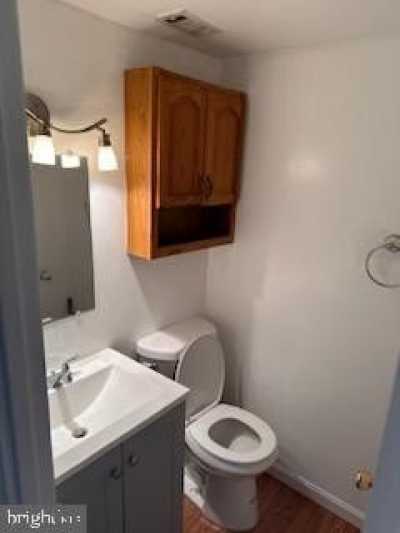Home For Sale
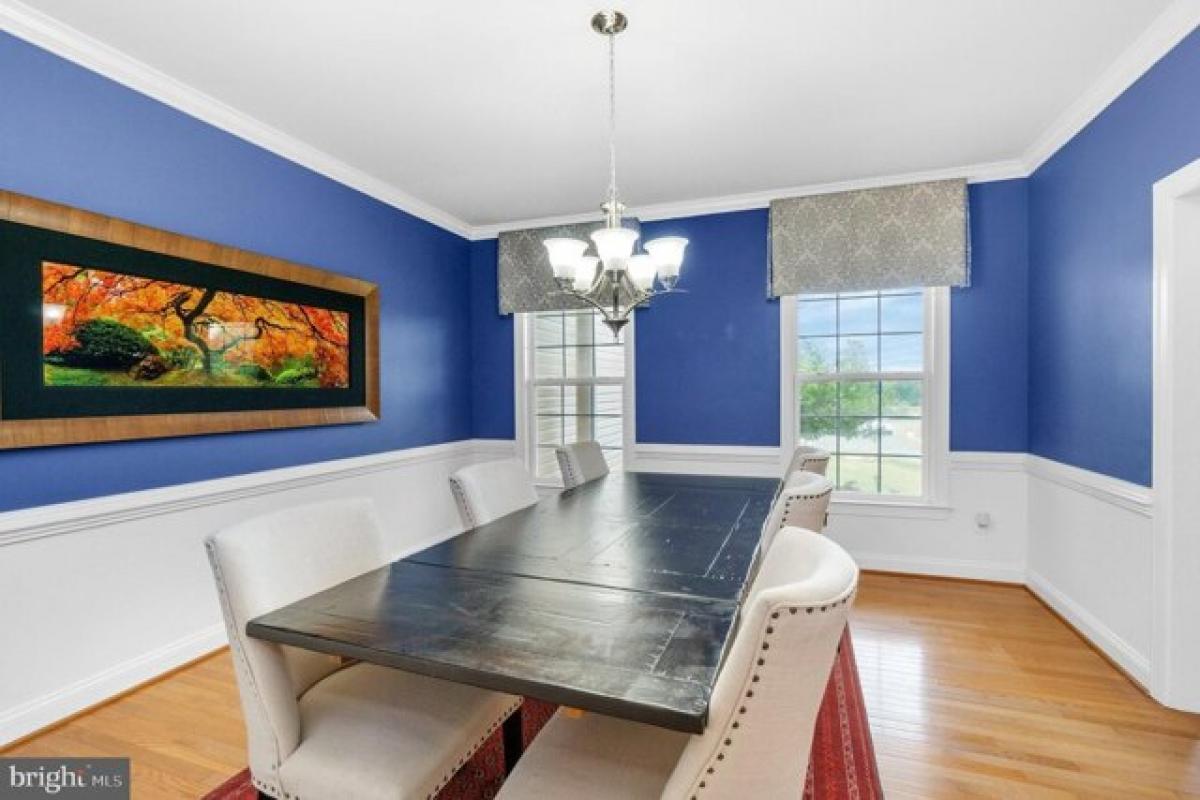
$980,000
155 Sentinel Ridge Ln
Stafford, Virginia, United States
5bd 5ba
Listed By: Realtyww Info
Listed On: 06/16/2023
Listing ID: GL10041434 View More Details

Description
Gorgeous, 6, 433 total finished sqft, 5 Bedroom, 4.5 Bath, 3 car garage home with tons of natural light throughout, in a desirable and quiet neighborhood. Minutes from I-95, and five minutes to the commuter train. The subdivision is nestled in a Nature Preserve where you can enjoy trails galore. Kayak and Boat launches are about 1 mile away from home and a mile and a half to the Potomac River. This custom built home has 9 ft ceilings and an abundance of natural light throughout. The gourmet kitchen is spacious and has a lot of great extra features. There is a formal dining room, living room, sunroom (with its own balcony), half bath on the main floor, an office or study with French doors, and a large family room with a cathedral ceiling and a fireplace surrounded by windows. The Primary Suite is extra-large with two large, walk-in closets. Because of the size of the room, it can easily accommodate a large screen TV, or nursery, or reading area, or can be used as desired. The Primary Bathroom/Spa is also extra-large and features a large shower, large jacuzzi tub area, double sink, and a large walk-in closet. There are two staircases. One is a sweeping staircase leading up to the second floor from the foyer. The other is off the kitchen for quick access to the primary Suite and the second bedroom suite. The second bedroom upstairs is roomy, has its own full bath, and has a walk-in closet with shelves. Bedrooms 3 and 4 upstairs are also sizeable. Both have large closets with shelves and share a generous bathroom. The Basement has a theatre quality movie room with two-tiered seating. The chairs are leather, with recliner action, swivel trays for food. The room has dimmer lighting, surround sound speakers, and visual equipment for a great, at home, movie experience. The basement currently has a second home office area, a gym area, and a second family room area. The basement also has a fifth bedroom with lots of natural light, a crawl-out window, a closet, and a large, full-size bathroom with shower tub. The house has a 3 car garage. Additionally, four vehicles can easily park on the driveway in front of the garage and several other cars can park along the driveway and in the large cul-de-sac when needed for larger gatherings. The beautiful landscaping helps make this a dream home get-away. It sits at the end of a Cul-de-sac on 3.01 acres. The property has a fenced-in back yard, a fenced-in vegetable and berry garden, a fire pit with chairs, a landing with a smoker, a deck with deck furnishings, a BBQ, and an outdoor pizza oven. The house was professionally painted and professionally cleaned last week. Additionally, a full-house pre-inspection was conducted in April 2023.For more details:
Listed by: Century 21 New Millennium


