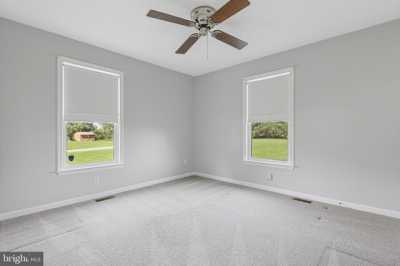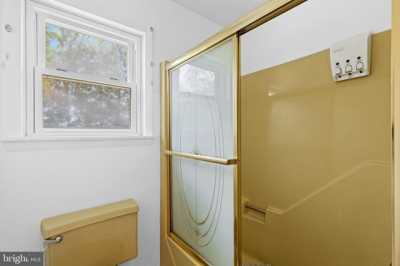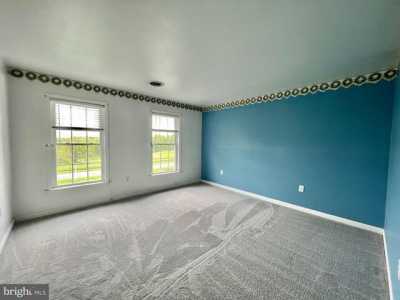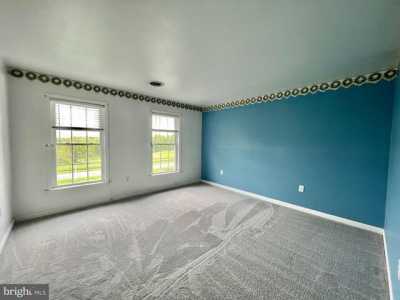Home For Sale
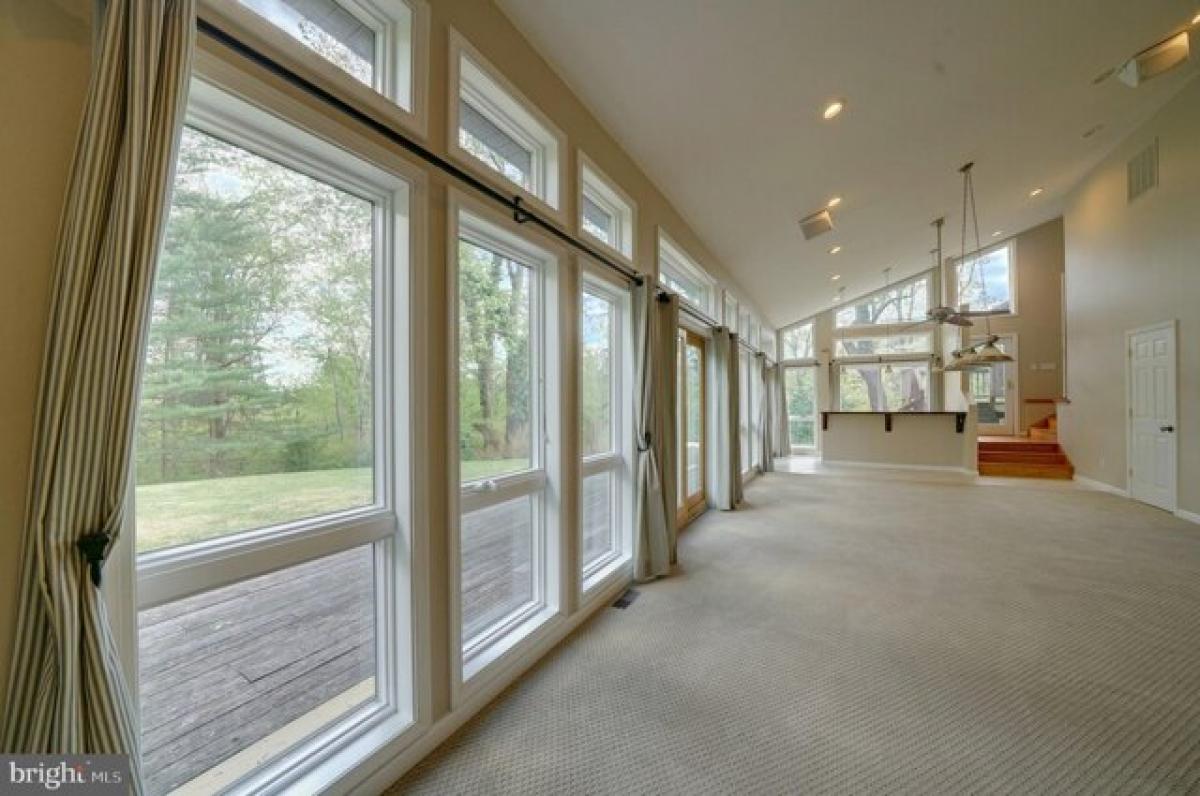
$850,000
16430 Trenton Rd
Upperco, Maryland, United States
5bd 6ba
Listed By: Realtyww Info
Listed On: 05/27/2023
Listing ID: GL10372010 View More Details

Description
This approximately 6, 900 sq ft contemporary has so much to offer. 40x18 great room, 34x21 living room w atrium, privacy and seclusion? Check, check, check! All this plus an attached in-law, au pair or rental apartment for additional income if desired. Sitting on 1.49 acres, this 2.5 story home in Baltimore County features 5 total bedrooms, 5.5 baths, 2 car garage. Along the right side, a large foyer opens to an approx. 34' long oversized living room with open air atrium. Down a few steps from the foyer, the atrium includes space for plant beds, an indoor pond, numerous skylights and tall windows to let in lots of natural light. Heated floors throughout w a wood burning fireplace along the front of the room and large open sliders to the side deck... comfortably enjoy the surrounding nature all year whether inside or out. Back to the foyer, find a hallway w half bath and steps to the private owner's suite, complete w heated floors, ensuite bathroom and 2 walk-in closets. The updated primary bathroom includes tumbled marble tile heated floors and shower surround, large jetted tub under skylights and picture window, double vanity sinks, cherry cabinetry, corner shower w bench, multiple shower jets and rainfall shower head plus a private water closet w pocket door and skylight. The primary suite has a separately zoned HVAC system. Back down the stairs beyond the foyer is the open kitchen w breakfast room, central to the home featuring granite counters, center island, stainless steel appliances, recessed and pendant lighting, 3 skylights and slider to large screened porch. Adjacent is the formal dining room w wood burning fireplace and French doors providing additional access to porch. Beyond the dining room is the great room, 40' in length, w almost the entire length of the room covered w sliders, large windows and transom windows above, all overlooking rear yard. The right side of the room includes bar space, complete w a wall of windows and plumbing rough ins for a new owner to design their own wet bar. At the opposite end, custom built-in wood entertainment console w 75 TV conveys. This room is equipped w it's own HVAC, attached full bath, ceiling mounted speakers, recessed lighting, ceiling fans, table light w space for pool or gaming table, allowing for various entertainment options all in one room. Outside, over 1800 sq ft of total deck and porch space surround the rear and right sides of the home; the rear deck extends the length of the great room, connecting to the screened in porch and to side deck off living room. Back inside, access the upper level via the dinning room to find 3 additional bedrooms and 2 full baths. 1 bedroom is an ensuite w skylights and updated bathroom. Below is a sunken family room, laundry, utility room, storage space and full bath that connects back to the great room. The ADU (accessory dwelling unit) makes up the left wing of the home, accessed thru one of the bedrooms or can be closed off and entered from front or rear doors from the exterior. Approx. 1100 sq ft of total space, complete w living and dining areas, full kitchen and private screened porch at rear, all on main level. Upstairs, a large bedroom suite w multiple closets, spacious bathroom and deep closet w laundry hook ups. Downstairs is the utility/storage room, accessed from outside on the left side of home. This wing would be great for extended family or could possibly be converted into a private rental. Recent concrete patio and french drain systems installed in front of the ADU. Front facing 2 car garage provides access to the main kitchen and has attached double door exterior shed. The property features a cleared flat space along the rear and left sides, an azalea garden around the right side plus an additional portion of yard with sweeping views of the surrounding hillsides along the front. There are so many features and upgrades above those described here... schedule a tour to take it all in!For more details:
Listed by: Maryland Real Estate Network


