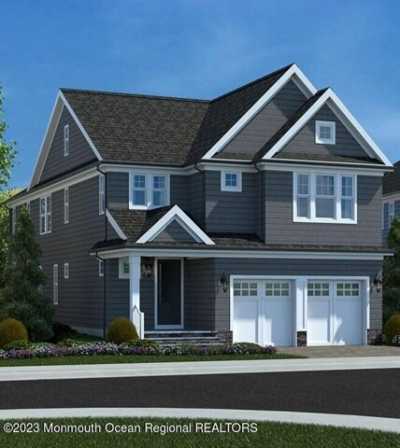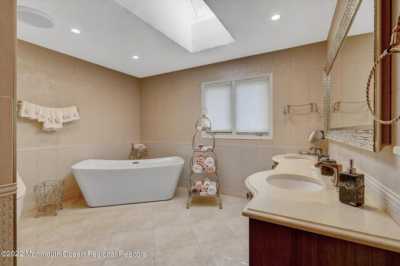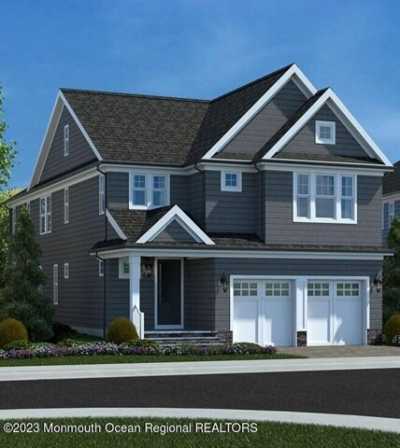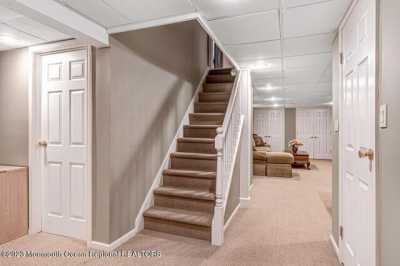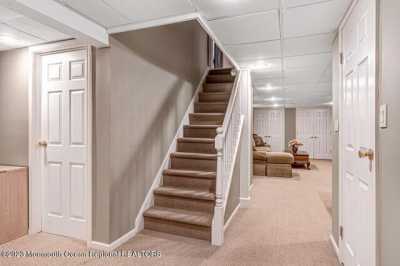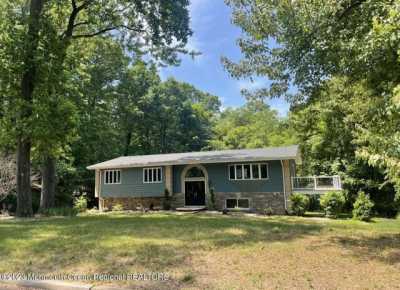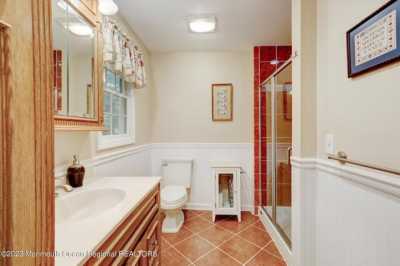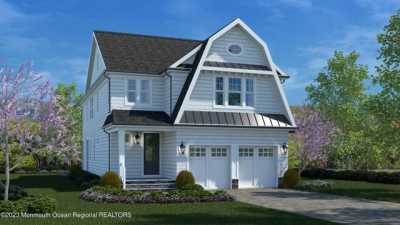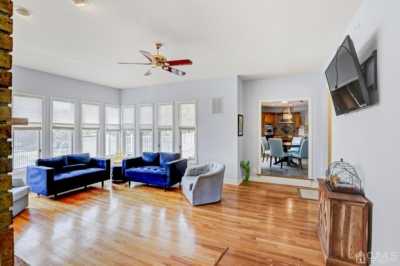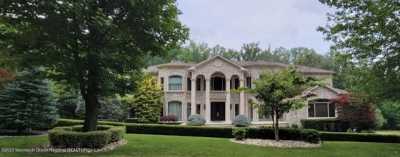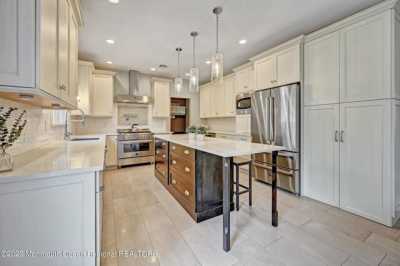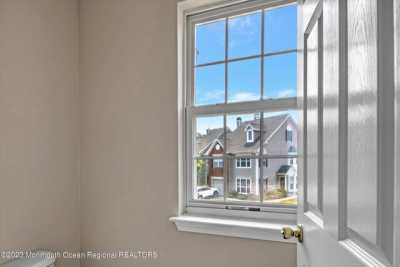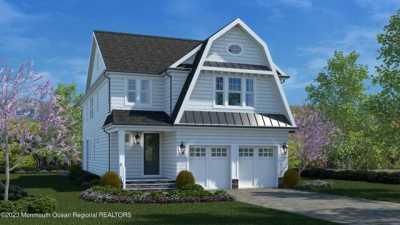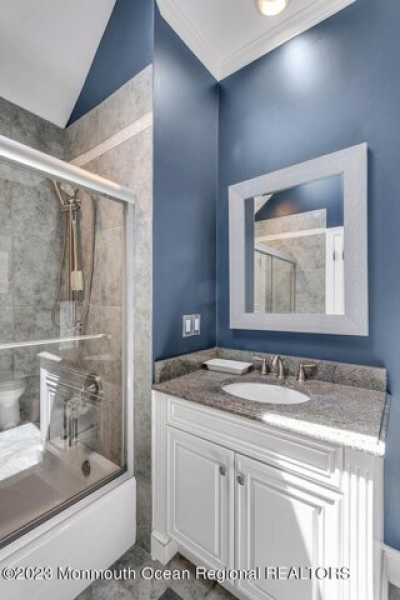Home For Sale
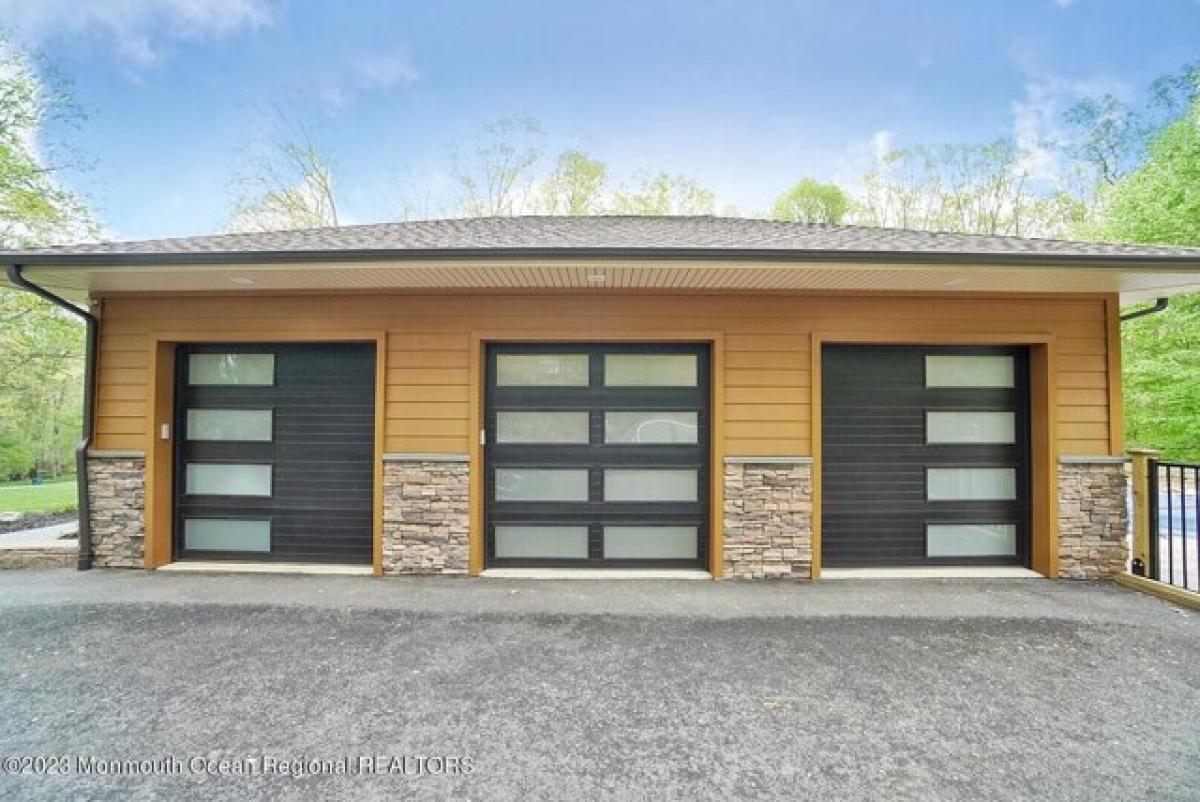
$2,199,999
17 Hidden Hollow Ter
Holmdel, New Jersey, United States
4bd 5ba
Listed By: Realtyww Info
Listed On: 06/18/2023
Listing ID: GL10003099 View More Details

Description
Coming Soon! Showings begin 6/21. Welcome to a one-of-a-kind home that was designed and built by the owner of an architectural Design-Build firm. This 4-year young home is move in ready and was built w/ the highest quality materialsand craftsmanship. Its open design took months of planning to create this hidden treasure. Taking over 2 years to build due to the intricate fine details of the interior and exterior. Style inspired by one of the greatest architects of all time, Frank Lloyd Wright.Stone and custom siding featuring a floating stair tower with auto- window which also brings in natural light and maple hardwood floors throughout. This stunning ''Smart Controlled'' home, completed in December 2019, combines timeless design w/ contemporary comfort.Approximately 4000 sq. ft. of living space. This 2 story home has 4 bedrooms, 4.5 bath with full finished walk-out lower level, the total area spans close to an impressive 7000 sq. ft. Nestled on a sprawling 1+ acre lot, with public water and sewer, this property offers the utmost privacy, backing up to a pristine 5 square acre wood preserve. Step inside and be captivated by the custom interior features that adorn every corner of this exceptional residence. Prepare your meals in this luxurious gourmet kitchen equipped with the latest high-end energy- efficient Thermador appliances. A magnificent 12' sliding window, seamlessly blending the indoor and outdoor spaces together. Drenched in natural light, it is a chef's dream! It boasts custom Ultra- Craft cabinetry, an oversized island w/prep sink, stunning Quartzite stone countertops, a built-in coffee station w/ two-drawer refrigerator / freezer, and pantry. A full butler's pantry off the dining room with cabinets, sink, Quartzite stone counter tops and dishwasher. Primary bedroom suite is a tranquil retreat located on the first floor, featuring a spacious sitting area, with French glass doors leading to the upper deck. Enjoy serene views of the surrounding woods while maintaining privacy. The primary bedroom also boasts a walk-in closet w/ built-in cabinetry and an exhaust ventilation system. Adjacent to the primary bedroom is the main laundry room, ensuring convenience and practicality. Primary spa like bath features oversized shower with soaking tub. Bedroom two is located on the first floor, currently used as an office/ den, also has access to a full bathroom separate from the main bathrooms. The 2nd floor encompasses 2 additional generous sized bedrooms, each measuring approximately 16'x16' and features double closets and an outdoor deck. A play/sitting area provides additional space for relaxation and recreation. This level also includes a full bathroom and a washer/dryer closet with ample storage. The efficiency of this home shows in the low operating costs. Electric and heating bills for 2022 total under $4, 000.00. A 3-car garage features custom Clopay doors made of 2 high-density insulation and metal, adorned w/ double insulated frosted designed glass panels. The garage also includes a utility sink and Jack drive motors for the door openers. A private captivating resort-like property is great for entertaining or just a peaceful night by the fire. The Anthony Sylvan concrete saltwater pool makes for a refreshing way to cool off during the summer months surrounded by multi-level decking. Access from both the pool area and the interior is a full bathroom with the addition of a washer/ dryer setup included. Also includes, a Lennox heat recovery ventilator (HRV) fresh air ventilation system and full water filtration, softening and Remi halo systems. A copy of the Custom Details and Features sheet is attached to provide. valuable information about this impressive modern luxury home.For more details:
Listed by: Exit Realty East Coast Shirvanian


